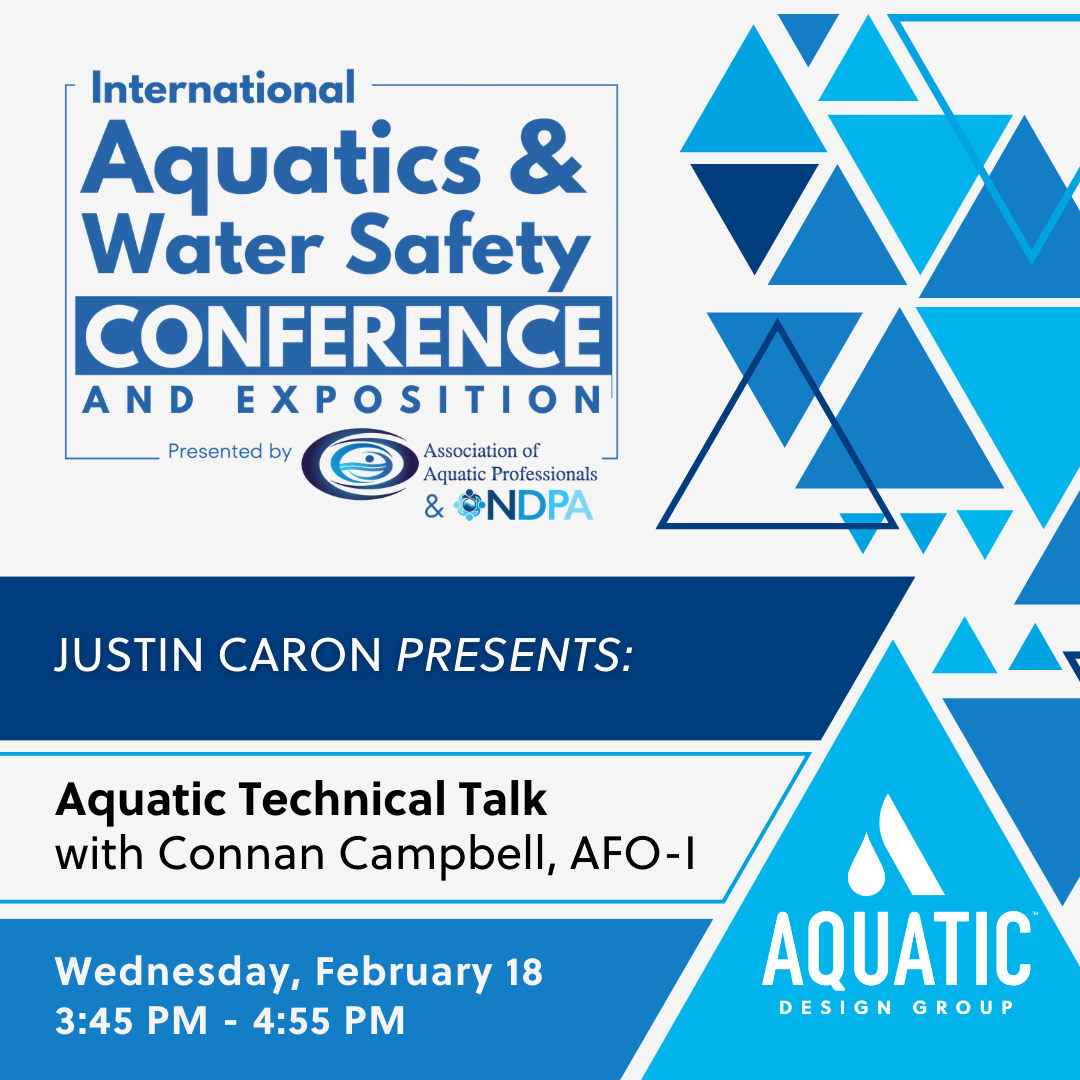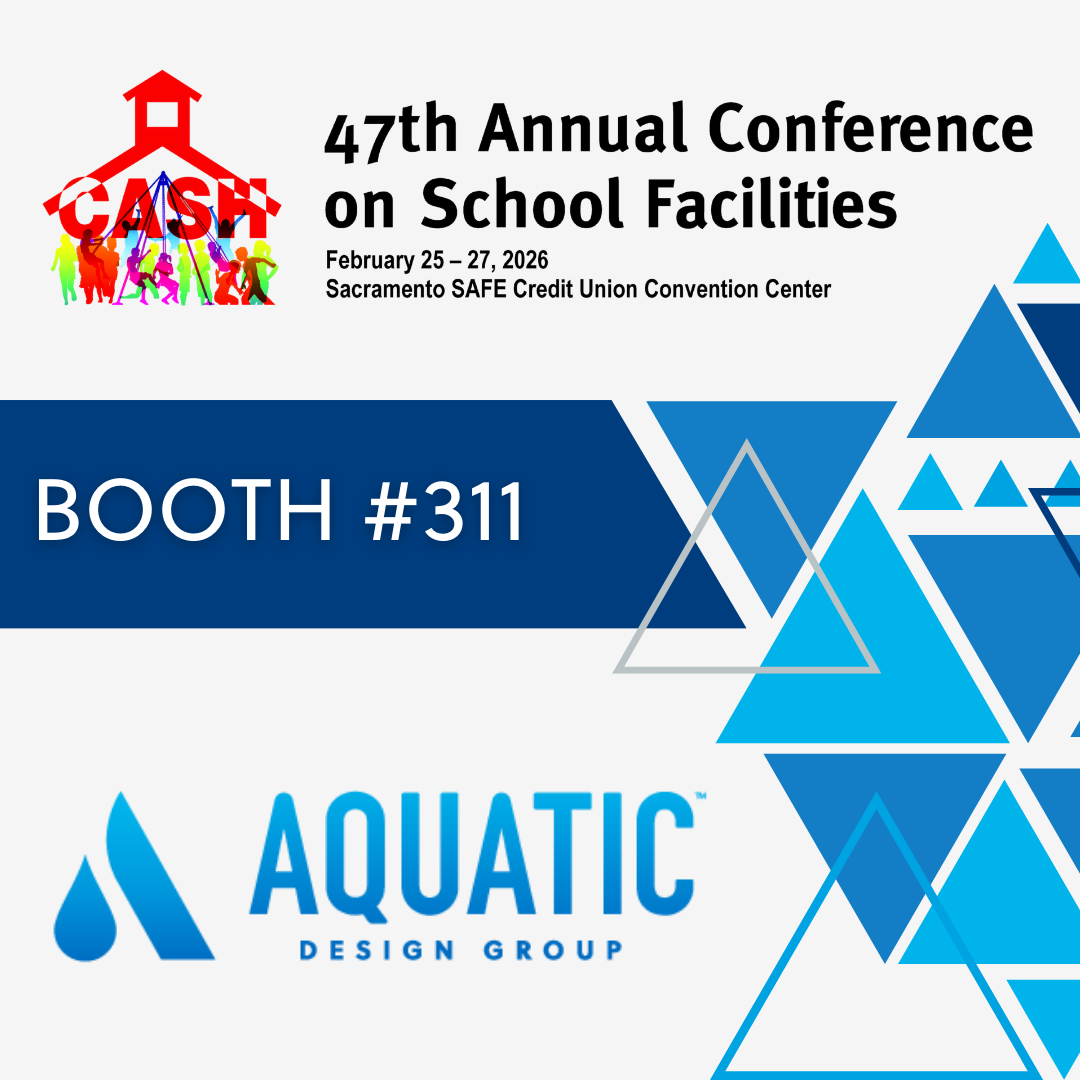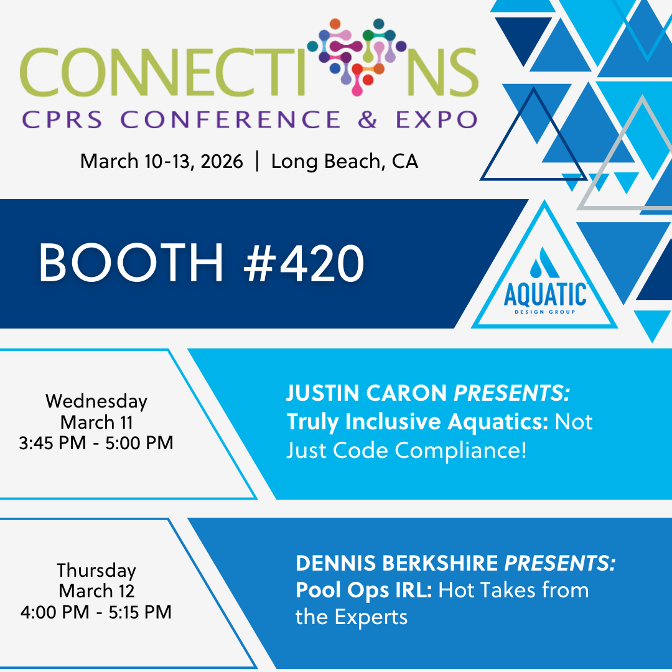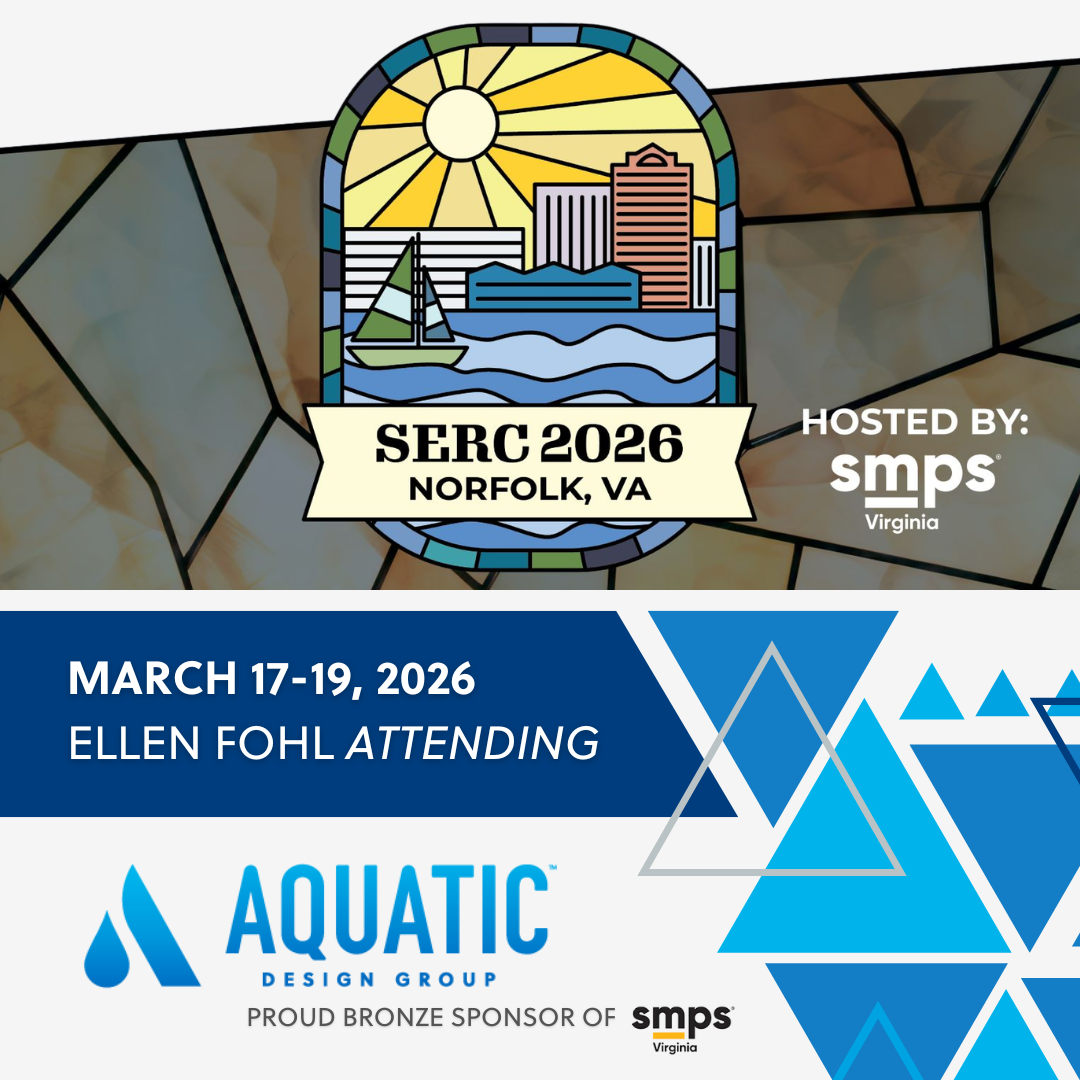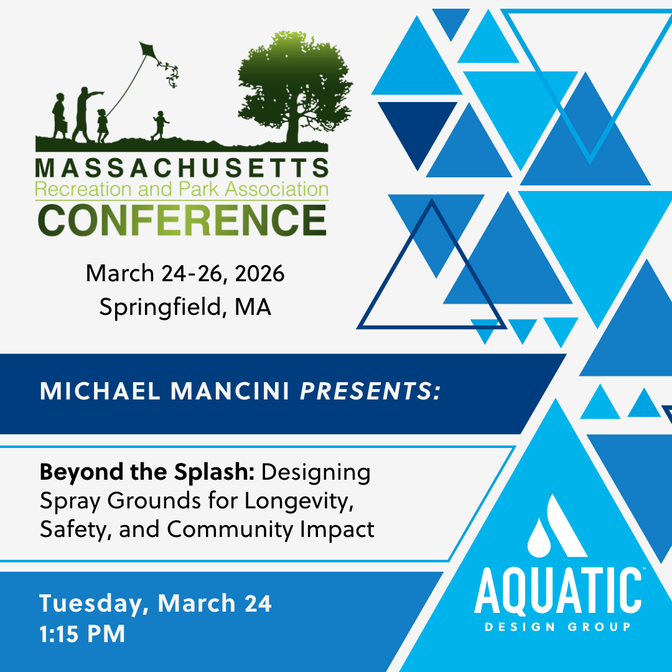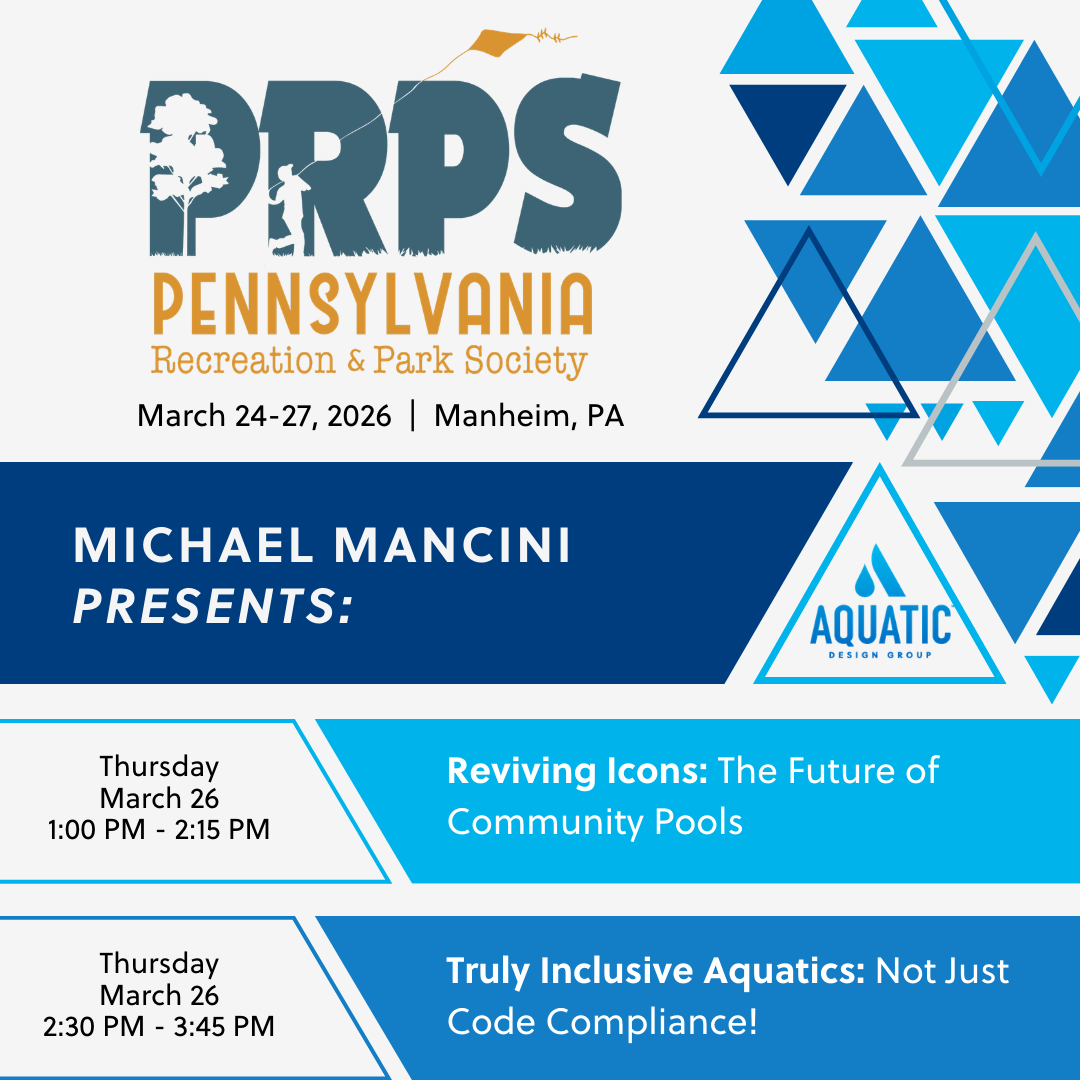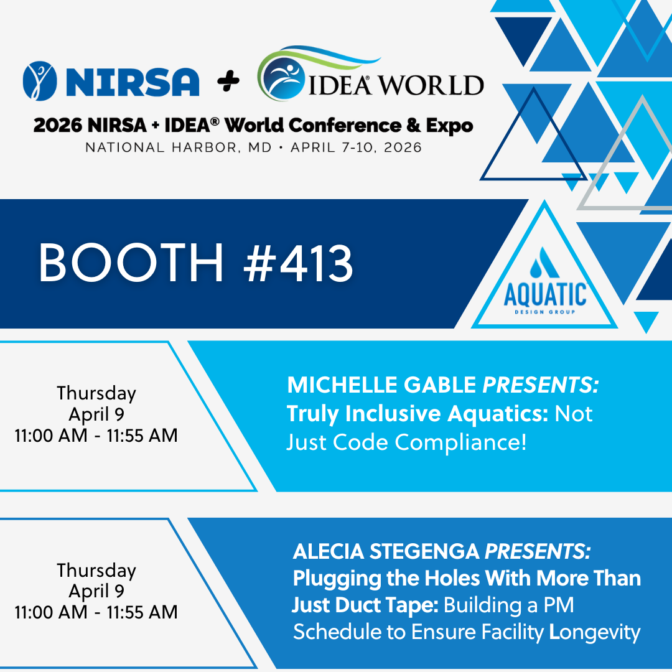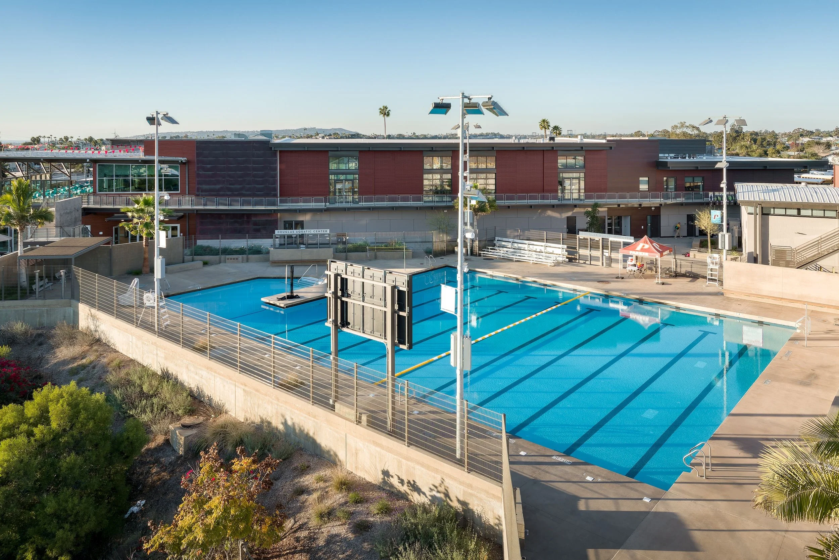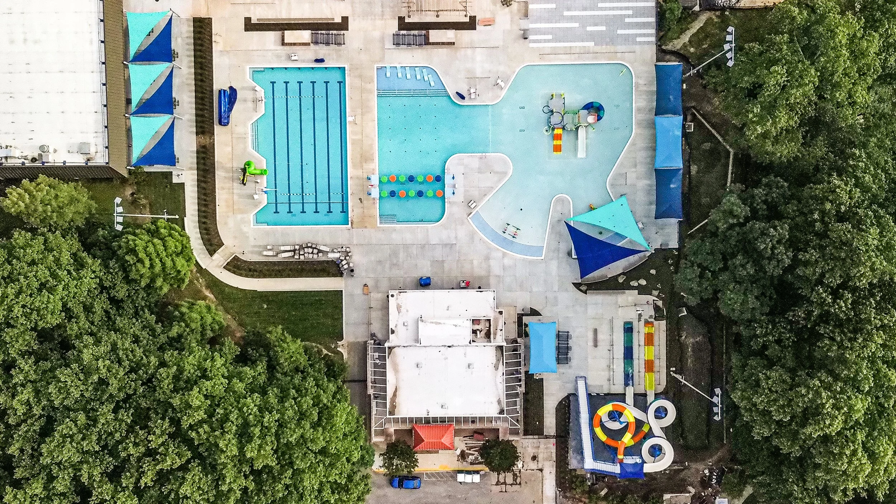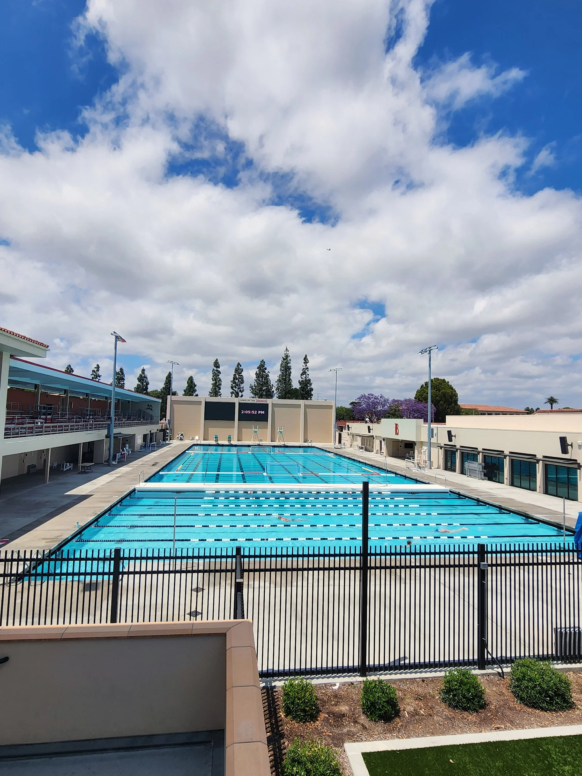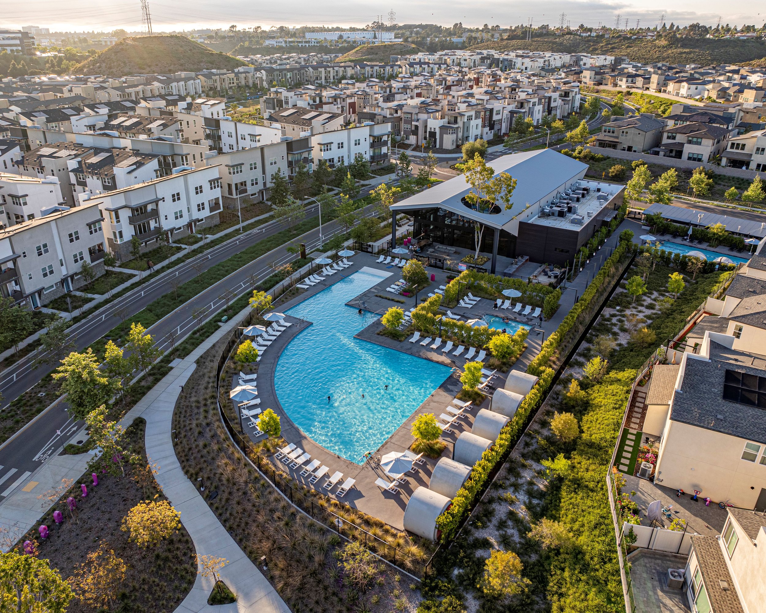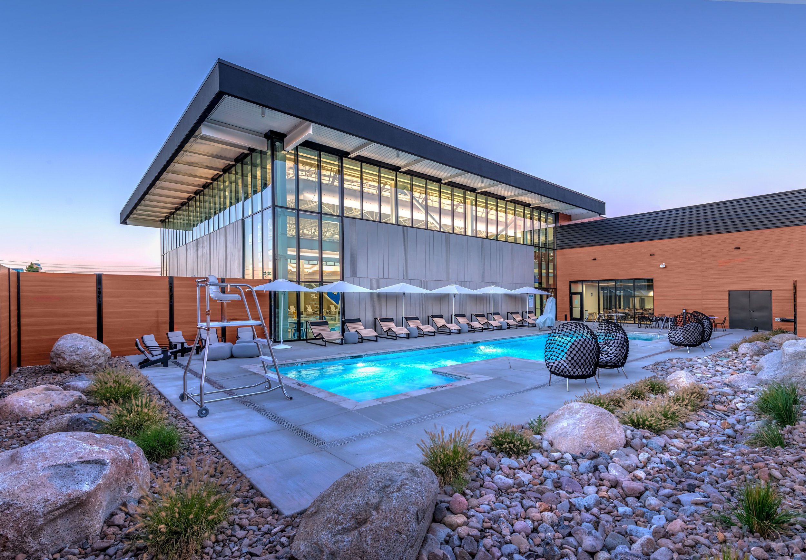Bring your toughest technical questions to the table at the Association of Aquatic Professionals International Aquatics & Water Safety Conference! Justin Caron will be joining ProMinent North America's Connan Campbell for an Aquatic Technical Talk - an interactive opportunity to engage directly with industry experts and fellow aquatic professionals and get your burning questions answered.
🔗 Learn more here.
Ready to learn more about K-12 aquatics? Visit Aquatic Design Group's Dennis Berkshire, Scott Palmer, and Stephanie Fujimura in Booth No. 311 at the California Coalition for Adequate School Housing (C.A.S.H.) 47th Annual Conference on School Facilities in Sacramento! With hundreds of California K-12 projects under our belts in the last 40+ years, we're ready to bring your school's dream pool to reality.
Visit Justin Caron and Dennis Berkshire in Booth No. 420 and don’t miss their educational sessions at the California Park & Recreation Society 2026 Annual Conference and Expo, March 10-13 in Long Beach, California.
Connect with Senior Marketing Specialist Ellen Fohl at the SMPS Southeastern Regional Conference (SERC), March 17-19 in Norfolk, Virginia. Aquatic Design Group is a proud Bronze sponsor of SMPS Virginia, the conference host chapter!
Beyond the Looking Glass: Clarity, Creativity, and Connection in a New Landscape
Michael Mancini will be presenting at the 2026 Massachusetts Recreation & Park Association Annual Conference! He’ll explore how spray grounds can be designed for safety, accessibility, sustainability, and long-term success—not just opening day. Learn how thoughtful planning can help your community create water play spaces that are easier to maintain, more inclusive, and built to serve generations to come.
🔗 Learn more here.
Don't miss Michael Mancini’s debut in at the Pennsylvania Recreation & Parks Society 2026 Conference & Expo, speaking about inclusive aquatics and successful community pool renovations in Manheim, Pennsylvania on March 26!
Michelle Gable, Alecia Stegenga, and Ellen Fohl will be representing Aquatic Design Group at NIRSA + IDEA World Conference & Expo 2026 in National Harbor, Maryland! Look for us in Booth #413, or find us presenting on inclusive aquatics and staffing solutions.


