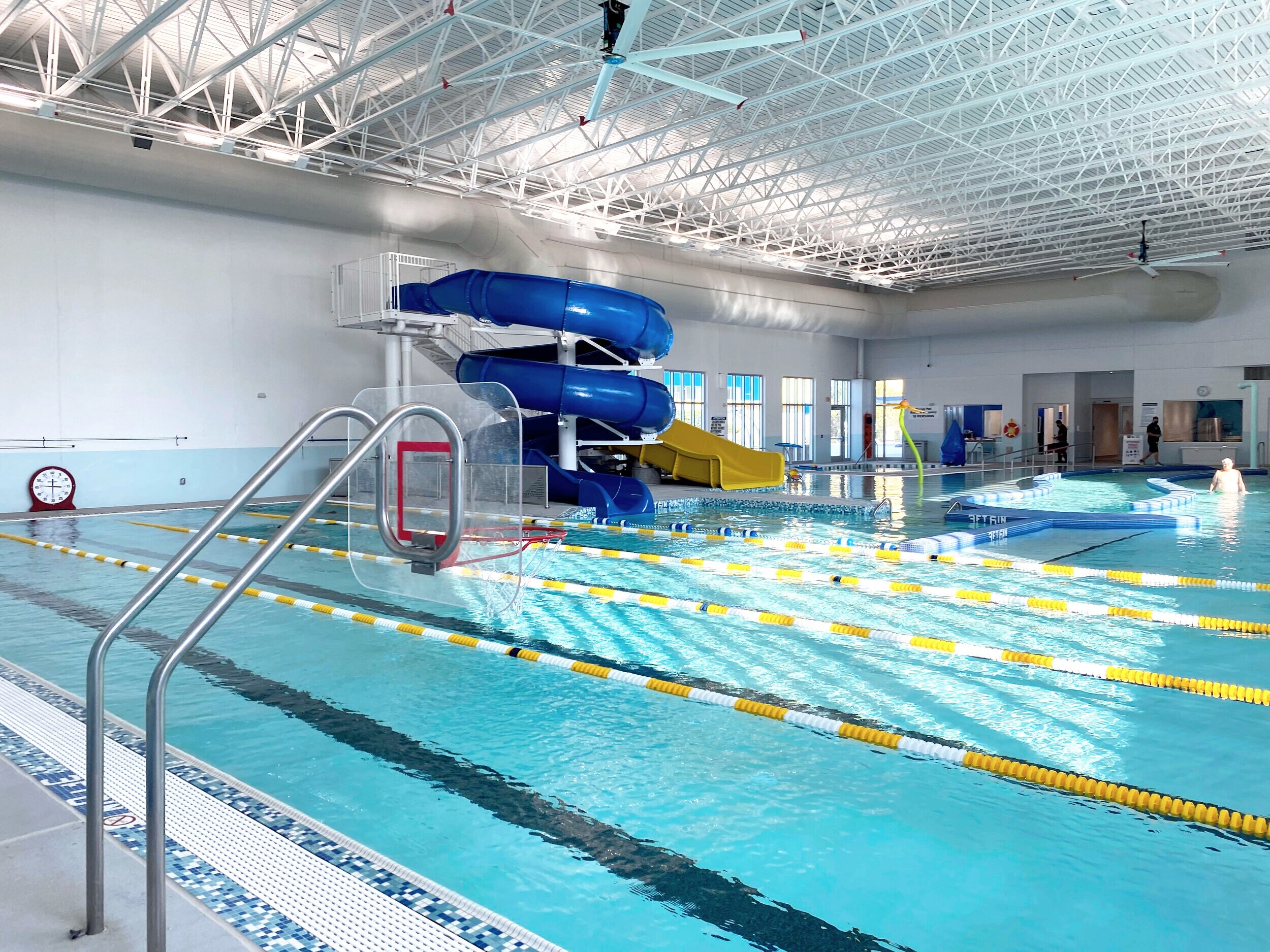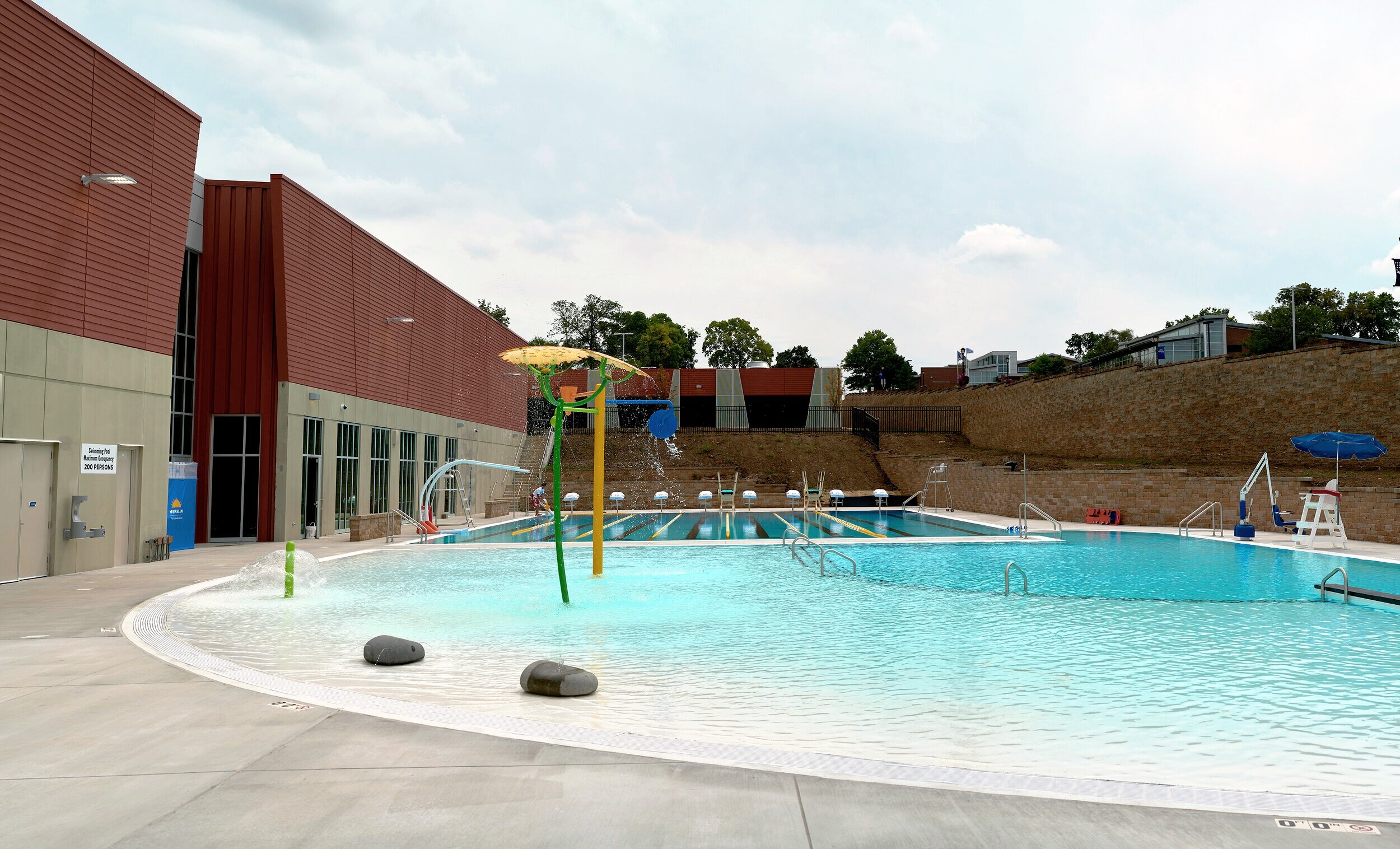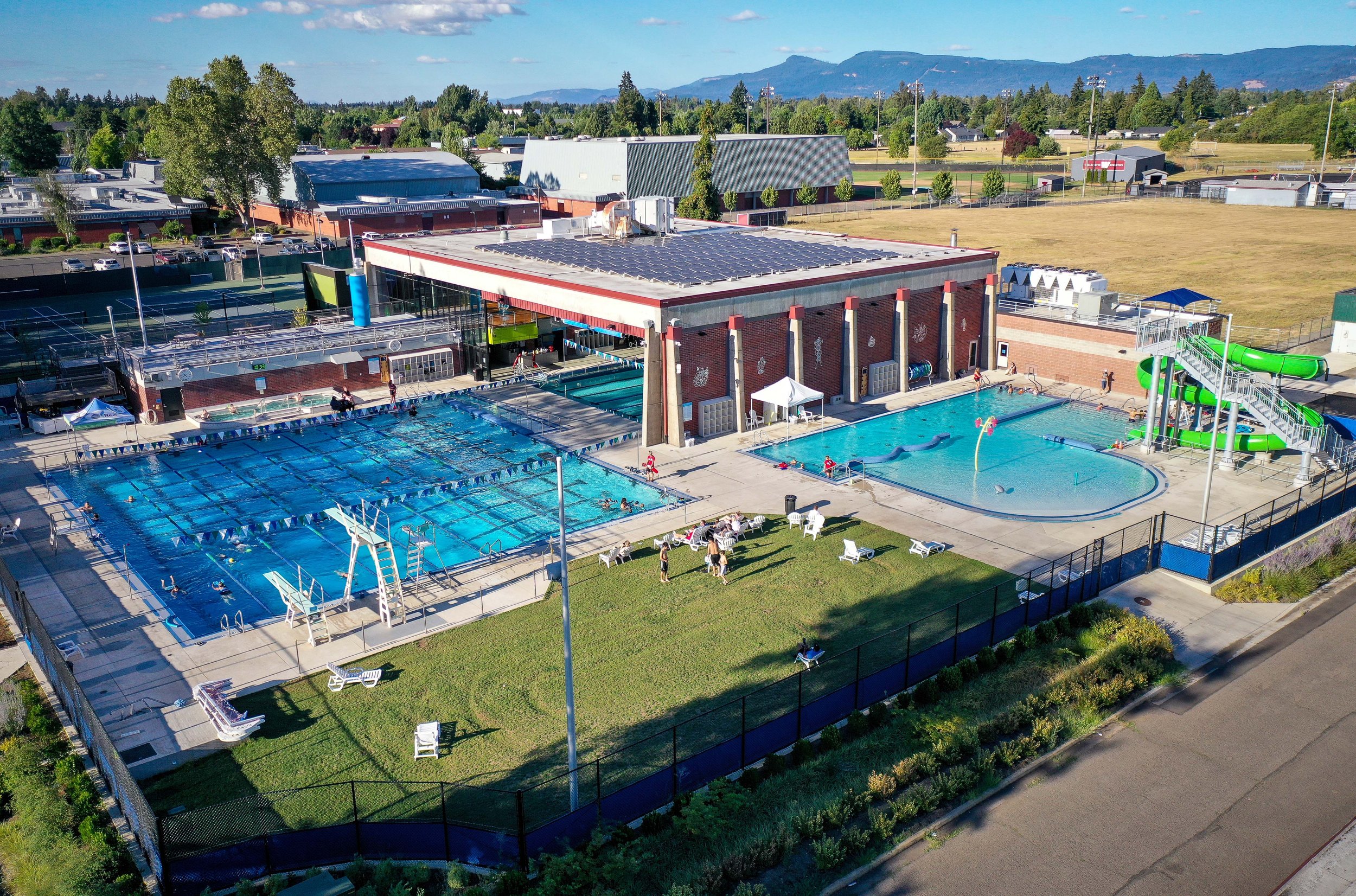Two Aquatic Design Group projects are featured in the Aquatics International Magazine 2024 Dream Designs! These multi-award-winning projects reflect our ability to elevate and reimagine aging or outdated facilities to bring them new life for years to come. Congratulations to all involved.
Merriam Community Center
Merriam, Kansas
Aquatic Design Group provided design and engineering services for the development of a much-needed new community aquatic center in Merriam, Kansas. Merriam’s Aquatic Center was originally all-outdoors, outdated, and too large to economically sustain.
There was originally some debate among council members regarding the layout of the site, specifically the placement of the diving well, as well as concern from a group of residents over the smaller size of the new outdoor facilities and losing the oversized outdoor-only facility they had become accustomed to. The final designs of the new facility were revised and expanded to include literally something for everyone - from competition, to play, to therapy, and everything in between – both outdoors and indoors.
The new aquatics center includes a new indoor 2,800 SF leisure and lap pool (four-lane x 25-yards) with lazy river and slide, and a small indoor therapy pool. The 5,553 square foot indoor leisure pool features four 25-yard lanes, zero-depth entry, two water slides, ten interactive water play features and a lazy river current channel. One of the slides is a closed-flume body slide while the other slide is a simple ramp slide. The outdoor leisure pool features eight 25-meter lanes, two 1-meter springboard diving boards, a zero-depth beach entry, and five interactive water play features including a zipline. The outdoor leisure pool is surrounded by expansive decks and features shade structures, both great service amenities for special events.
Alongside partners Clark & Enersen and Perkins & Will, Aquatic Design Group included several exciting features in our design, including three air-activated "rapid simulator" depth charge bubblers on the lazy river in the indoor activity pool, activated by interactive features located on the pool deck. The facility prioritizes water quality and sustainability by incorporating advanced filtration and purification systems. High-rate sand filters with heat exchangers ensure optimal water clarity and cleanliness, while a PPG chemical feed system maintains the appropriate chemical balance for safe swimming experiences. These state-of-the-art technologies not only enhance the comfort and safety of patrons but also underscore the facility's commitment to environmental stewardship and operational efficiency.
The aquatic center is only one part of a beautiful new 66,000 SF rec center on a seven-acre site in the heart of the Merriam community.
To learn more, click here.
Echo Hollow Pool Replacement
Eugene, Oregon
The Echo Hollow pool was originally built as an indoor/outdoor aquatic center in 1969. It featured an operable bulkhead which could raise to create two separate tanks, or lower to create one larger contiguous tank. When raised, a sliding wall system would be locked in place on top of the bulkhead to enclose one of the two tanks, leaving the other uncovered outside. After decades of operation, the entire facility was due for several improvements due to its aging infrastructure, plumbing concerns, outdated design, energy inefficiency, and the need for an overall facelift. The community expressed a need for play areas for young children, increased ADA accessibility, and more lap lanes to provide increased programming and user capacity.
The renovation of the indoor pool added a zero-entry ramp and two new diving springboards. The outdoor portion of the original pool was demolished and replaced with a new 25-meter x 25-yard pool capable of hosting competitive swim meets and host water polo games as well as supporting one-meter and three-meter springboard diving. An activity pool was also added that includes a zero-depth entry, wet play elements, two additional shallow 25-yard swim lanes for lessons and therapy programs, water basketball, and a 19-foot-tall, 134-foot-long water slide.
Working alongside local architecture firm Robertson Sherwood Architects, Aquatic Design Group provided programming and planning including context assessment and verification, program analysis / program confirmation, and program development / budget analysis, as well as full design, engineering, and construction administration services for the renovation of the aquatics complex. Five different options were considered to accomplish the unique challenge of separating the existing indoor-outdoor, six-lane x 50-meter pool described. The selected option included converting the existing pool to a six-lane, 25-yard indoor pool with an added ADA access ramp allowing people with disabilities to enter the pool more easily, and two new diving springboards. A 25-yard by 25-meter outdoor pool was added for increased flexibility in programming. A sliding wall system allows one pool to be enclosed in cold or inclement weather.
The aquatic facility support spaces were also upgraded during this renovation, including an attractive entrance and lobby, new locker and changing rooms with more private showers and a spacious new family changing area, an additional 1,300 SF of staff office space, and an updated fitness area. Modern and unique theming and colors throughout provide an inviting and exciting aquatic experience and add the finishing touches to this state-of-the-art facility.
Constructed to LEED Silver standards, the innovative design significantly reduced carbon emissions through the use of a highly efficient electric heat pump system designed by Systems West Engineers, indoor and underwater LED lighting, and a 167-panel solar array on the roof.
To learn more, click here.










