As one of Eugene’s highest energy-using public buildings, the beloved 1960s-era Echo Hollow Pool needed a major overhaul after decades of successful operation.
The catch? Designing a new system that would overcome the unique challenges of an indoor-outdoor pool configuration while reducing energy consumption and meeting the needs of the community.
SERVICES PROVIDED
THE CHALLENGE
The Echo Hollow pool was originally built as an indoor/outdoor aquatic center in 1969. It featured an operable bulkhead which could raise to create two separate tanks, or lower to create one larger contiguous tank. When raised, a sliding wall system would be locked in place on top of the bulkhead to enclose one of the two tanks, leaving the other uncovered outside. After decades of operation, the entire facility was due for several improvements due to its aging infrastructure, plumbing concerns, outdated design, energy inefficiency, and the need for an overall facelift. The community expressed a need for play areas for young children, increased ADA accessibility, and more lap lanes to provide increased programming and user capacity.
The Solution
Aquatic Design Group provided programming and planning including context assessment and verification, program analysis / program confirmation, and program development / budget analysis, as well as full design, engineering, and construction administration services for the renovation of the aquatic elements. Five different options were considered to accomplish the unique challenge of separating the existing indoor-outdoor, six-lane x 50-meter pool with a movable bulkhead into two bodies of water. The renovation of the indoor pool added a zero-entry ramp and two new diving springboards. The outdoor portion of the original pool was demolished and replaced with a new 25-meter x 25-yard pool capable of hosting competitive swim meets and host water polo games as well as supporting one-meter and three-meter springboard diving. A sliding wall system allows one pool to be enclosed in cold or inclement weather. An outdoor activity pool was also added that includes a zero-depth entry, wet play elements, two additional shallow 25-yard swim lanes for lessons and therapy programs, water basketball, and a 19-foot-tall, 134-foot-long water slide.
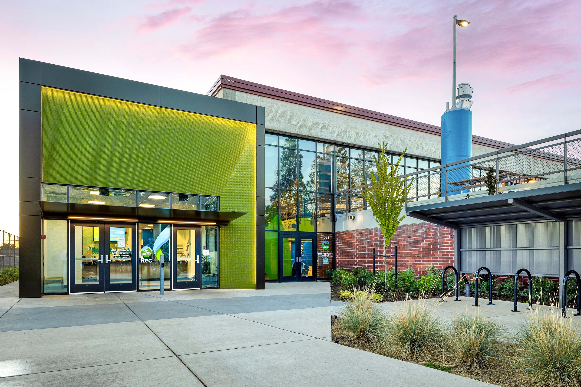
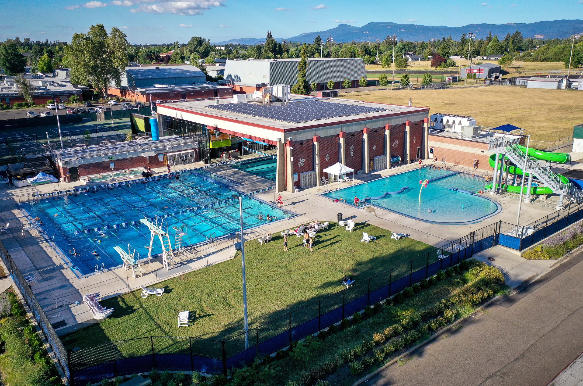
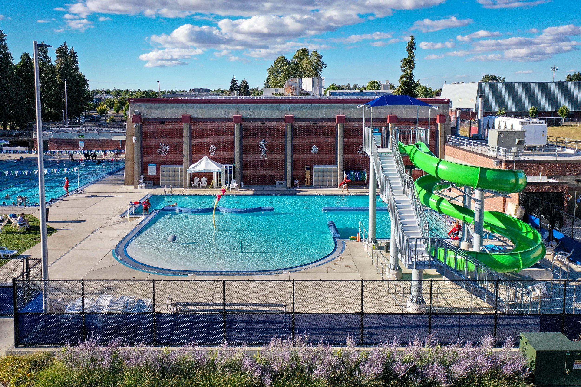

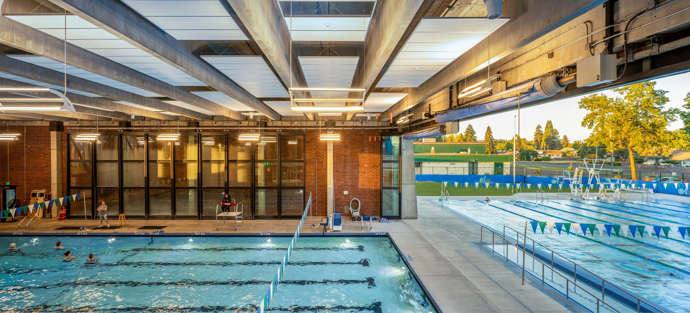
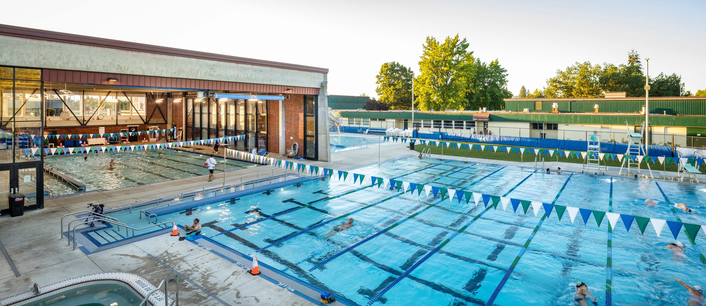
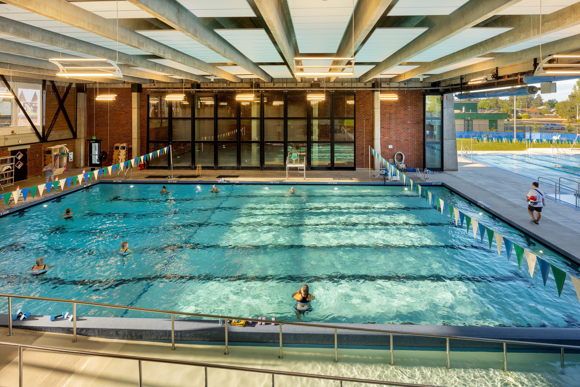
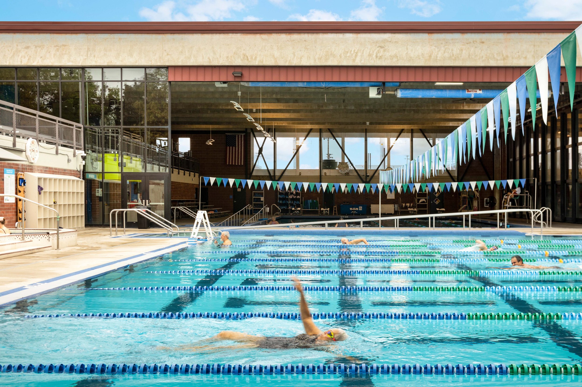
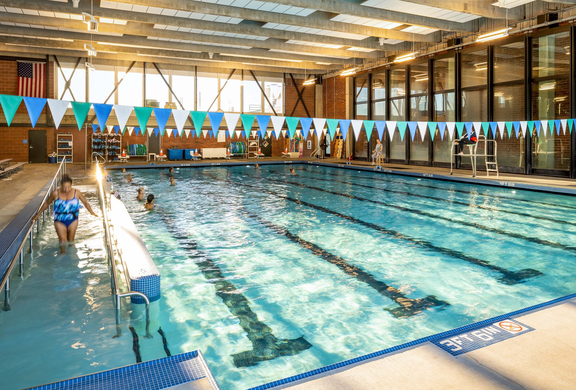
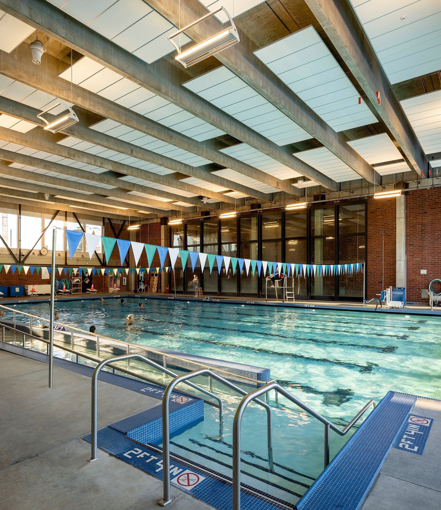
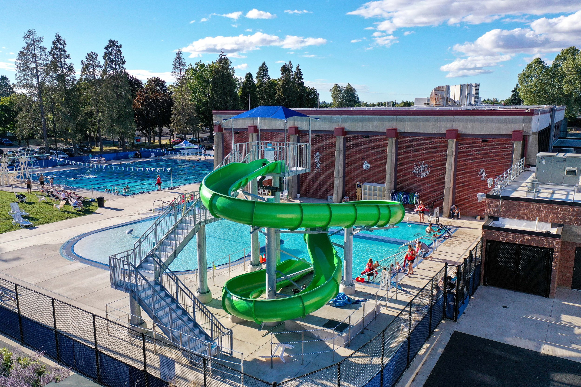

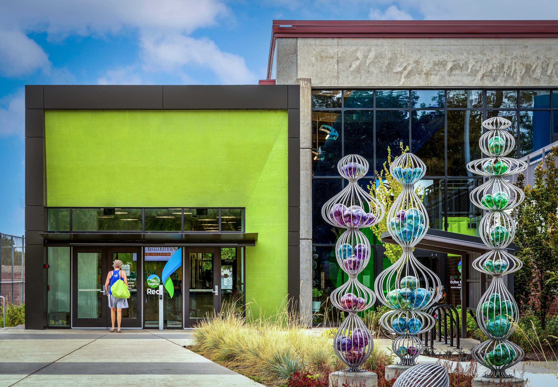
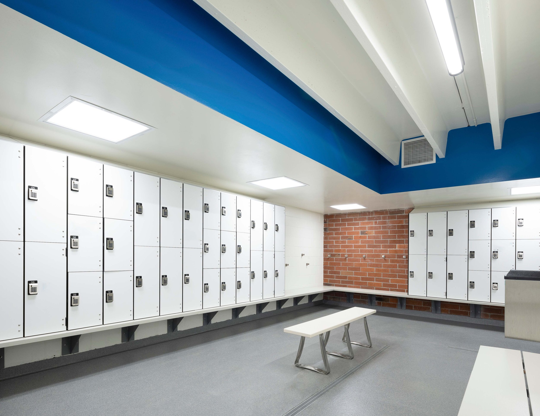
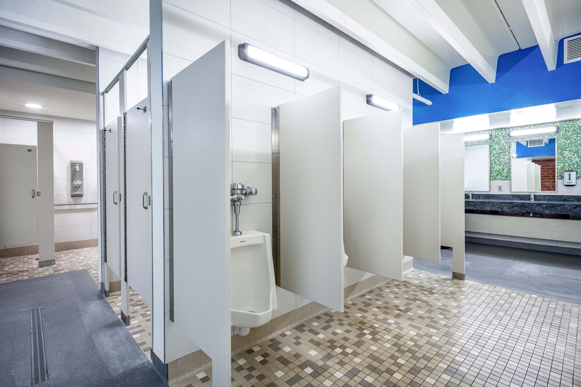

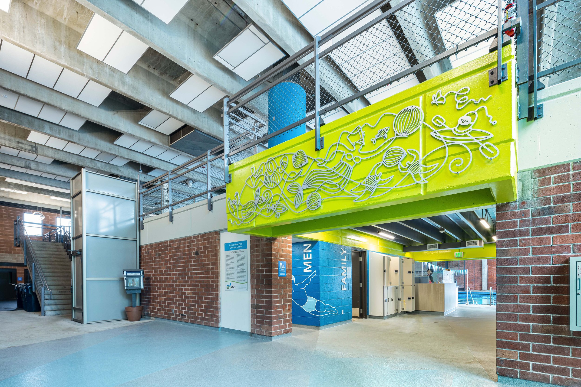
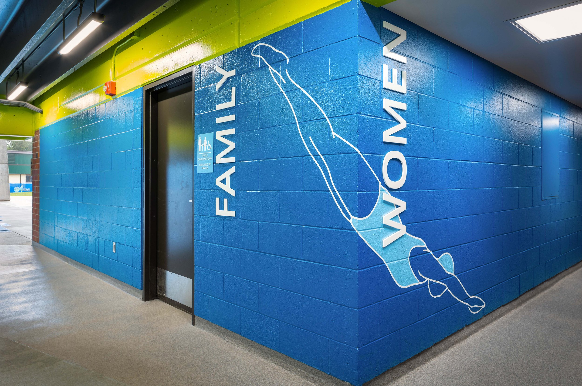
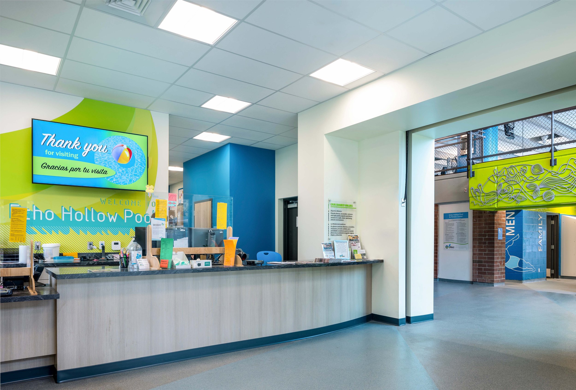
Photo Credit: Brian Davies, Brian Davies Photography
The Results
The new facility offers a variety of improvements and enhancements. In addition to the pools, the fitness area was updated and the lobby space was expanded to improve safety and visibility for staff members at the front desk. This allowed for the construction of additional family change rooms that can be accessed from the travel path between the front door and pool deck. The locker rooms were completely gutted to make way for more locker space, more bathrooms and private showers, and better accessibility and privacy for families. Modern and unique theming and colors throughout provide an inviting and exciting aquatic experience and add the finishing touches to this state-of-the-art facility.
In order to ensure that the Echo Hollow Pool can continue to serve the community for years to come, building upgrades were necessary to replace old systems that were at the end of their lifecycle and at risk of failure without renovation, as well as to address energy efficiency issues and meet energy code requirements. While the expansion of space for patrons was a key focus, these upgrades included the replacement of outdated plumbing and pool equipment for the indoor pool, as well as the installation of new equipment to support the additional outdoor pool area. Constructed to LEED Silver standards, the innovative design significantly reduced carbon emissions through the use of a highly efficient electric heat pump system, indoor and underwater LED lighting, and a 167-panel solar array on the roof. This has had a big cost-saving effect for the City as Echo Hollow Pool was previously one of the City’s highest energy-using buildings.
AWARDS
2023 Aquatic Design Portfolio, Athletic Business Magazine
2024 Dream Design Award, Aquatics International Magazine
project data
Owner: City of Eugene, OR
Client: Robertson Sherwood Architects
Contractor: 2G Construction / CEM Aquatics
Date Completed: Summer 2022
Aquatics Budget: $2,920,000







