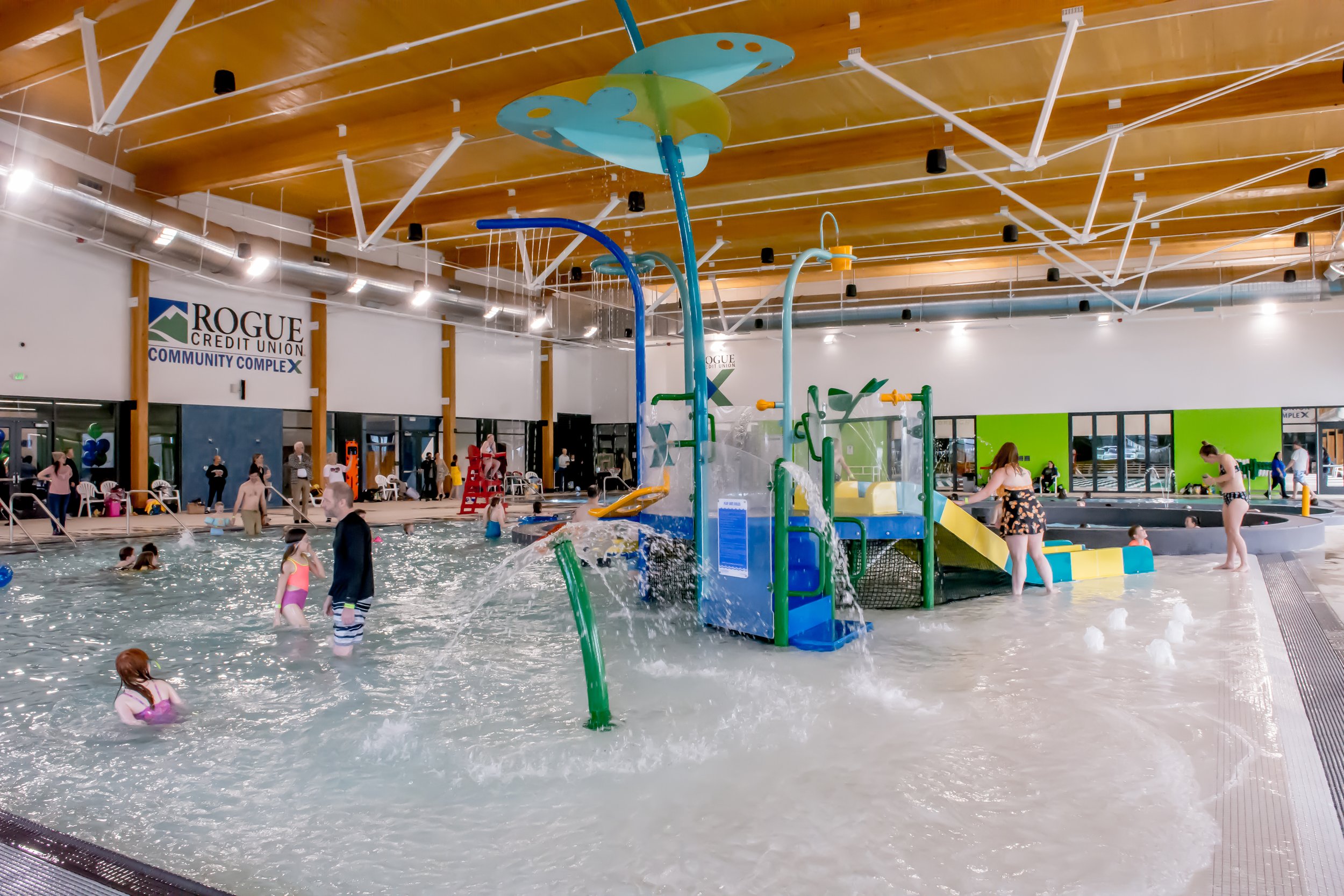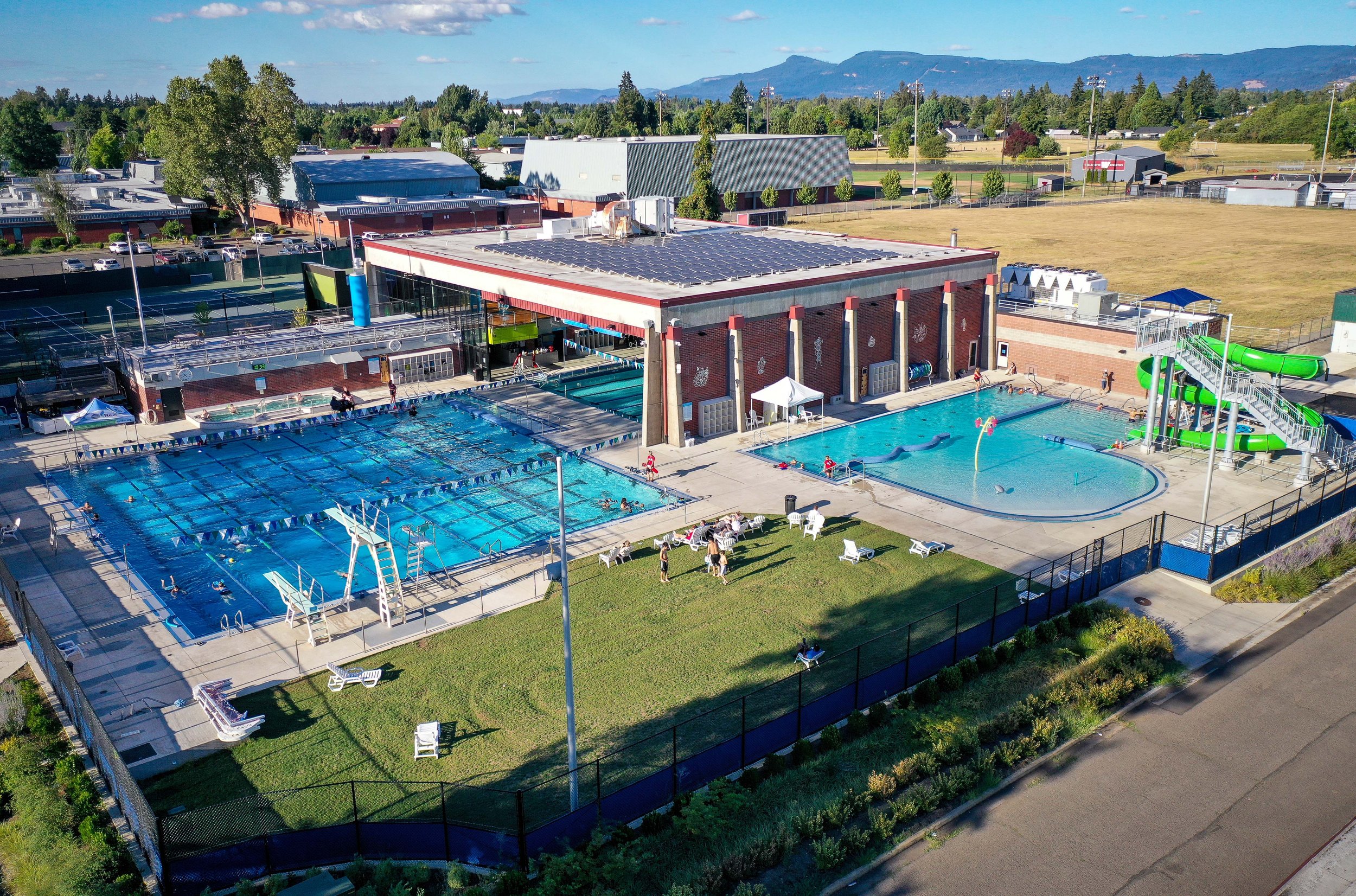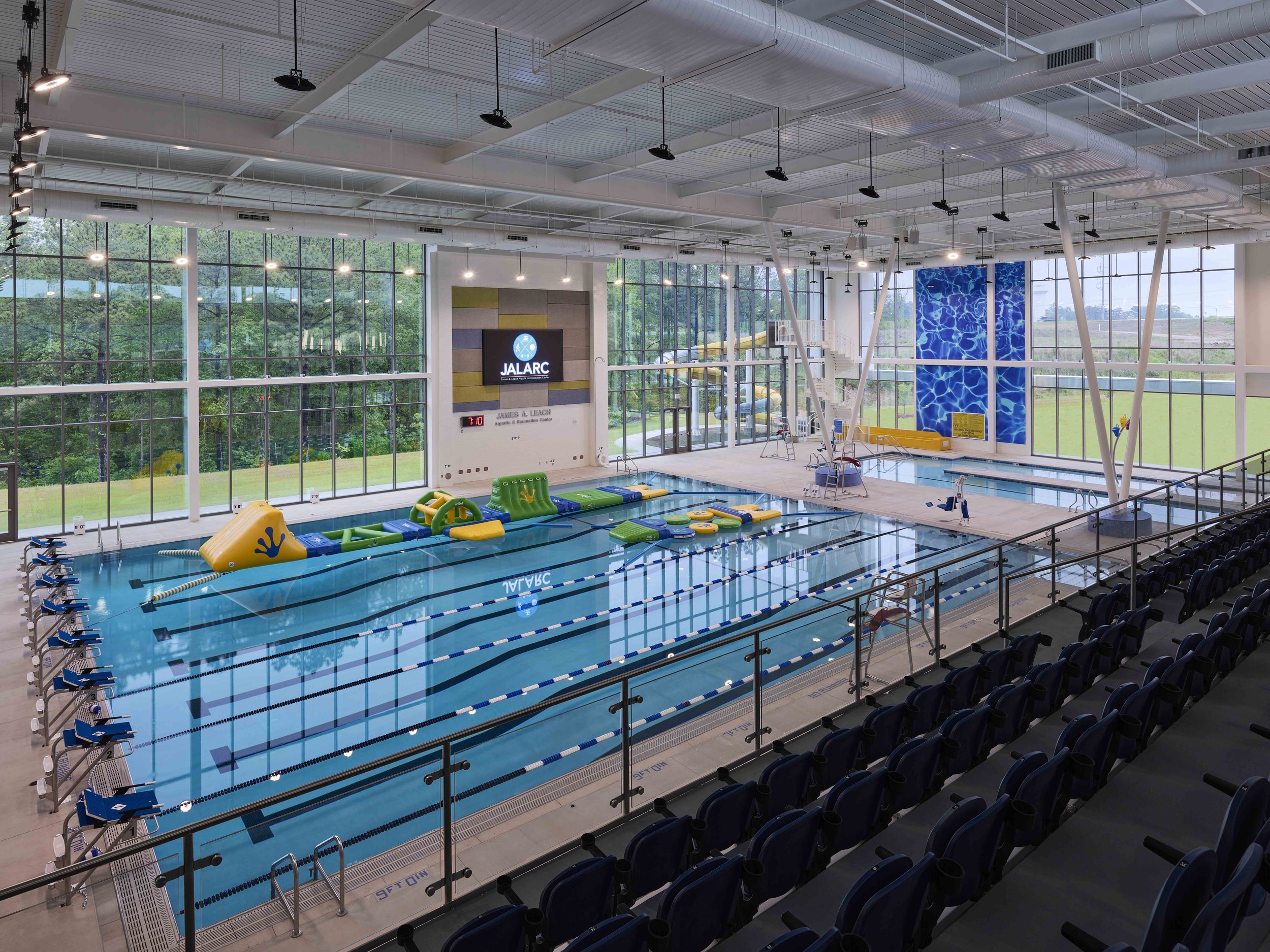Three Aquatic Design Group projects are featured as Award of Excellence winners in the October issue of AQUA Magazine by the Pool & Hot Tub Alliance. Congratulations to all involved!
Gold Award Winners
Rogue Credit Union Community and Events Complex (Rogue X)
Medford, Oregon
The Rogue Credit Union Community Complex, affectionately known as RogueX, boasts an impressive array of aquatic amenities catering to individuals and families alike. Working alongside Perkins & Will, Aquatic Design Group provided design, engineering, and construction observation services for the sprawling aquatics complex, which hosts a 13-lane indoor competition pool, the largest in the region, and caters to high school and club swimming and water polo events. Complementing this is a 6,000-square-foot recreational pool featuring interactive play structures and two water slides - a 96-ft speed slide and a 175-ft corkscrew slide that even extends outside the building, a lazy river, and a circular vortex, as well as an outdoor spray ground.
Central to its design are features aimed at providing both recreational enjoyment and educational opportunities. RogueX heavily prioritizes swimming lessons and water safety classes, which are particularly crucial in a region abundant with open water such as rivers and lakes. The expansive competitive pool is home to high school and club swimming and water polo teams and events.
Beyond aquatics, Rogue X offers over 75,000 square feet of flexible event space, accommodating various activities from sports tournaments to trade shows. The multi-purpose event center can host up to eight basketball courts or 16 volleyball courts.
Click here to view the digital issue.
Echo Hollow Pool Replacement
Eugene, Oregon
The Echo Hollow pool was originally built as an indoor/outdoor aquatic center in 1969. It featured an operable bulkhead which could raise to create two separate tanks, or lower to create one larger contiguous tank. When raised, a sliding wall system would be locked in place on top of the bulkhead to enclose one of the two tanks, leaving the other uncovered outside. After decades of operation, the entire facility was due for several improvements due to its aging infrastructure, plumbing concerns, outdated design, energy inefficiency, and the need for an overall facelift. The community expressed a need for play areas for young children, increased ADA accessibility, and more lap lanes to provide increased programming and user capacity.
Working alongside local architecture firm Robertson Sherwood Architects, Aquatic Design Group provided programming and planning including context assessment and verification, program analysis / program confirmation, and program development / budget analysis, as well as full design, engineering, and construction administration services for the renovation of the aquatics complex. Five different options were considered to accomplish the unique challenge of separating the existing indoor-outdoor, six-lane x 50-meter pool. The selected option included converting the existing pool to a six-lane, 25-yard indoor pool with an added ADA access ramp, and two new diving springboards. A 25-yard by 25-meter outdoor pool was added for increased flexibility in programming. A sliding wall system allows one pool to be enclosed in cold or inclement weather. An outdoor activity pool was also added that includes a zero-depth entry, wet play elements, two additional shallow 25-yard swim lanes for lessons and therapy programs, water basketball, and a 19-foot-tall, 134-foot-long water slide.
The aquatic facility support spaces were also upgraded during this renovation, including an attractive entrance and lobby, new locker and changing rooms with more private showers, and a spacious new family changing area, an additional 1,300 SF of staff office space, and an updated fitness area. Modern and unique theming and colors throughout provide an inviting and exciting aquatic experience and add the finishing touches to this state-of-the-art facility.
Constructed to LEED Silver standards, the innovative design significantly reduced carbon emissions through the use of a highly efficient electric heat pump system designed by Systems West Engineers, indoor and underwater LED lighting, and a 167-panel solar array on the roof. This has been a huge step forward in meeting energy reduction goals for the City, as Echo Hollow Pool was previously one of the City’s highest energy-using buildings.
View the digital issue or click here to read more.
Merit Award Winner
James A. Leach Aquatic and Recreation Center
Hoke County, NC
The SfL+a Team, including Aquatic Design Group, provided design, engineering, and construction services for the 55,000-square-foot James A. Leach Aquatic and Recreation Center, located west of Fayetteville in Hoke County, North Carolina. Built to serve not only the residents of Hoke County but also the surrounding regions, the center offers aquatic elements designed to cater to individuals of all ages and skill levels. The natatorium features an eight-lane, 25-yard competition swimming pool that also accommodates an inflatable obstacle course. Adjacent to this is a separate recreation pool with a zero-entry ramp, spray features, and two exercise swimming lanes. A dynamic water slide extends outside and back into the pool area, and the second floor offers an accessible spectator seating area accommodating up to 200 individuals. Additionally, features such as the zero-entry ramp and spray features enhance accessibility and inclusivity, accommodating individuals with varying abilities. The design prioritizes sustainability and energy efficiency, incorporating LED lighting, high-efficiency HVAC systems, and water-saving fixtures to minimize environmental impact and reduce operational costs. Full-height glass walls flood the interior with natural light and offer unobstructed views of the picturesque surroundings.
The thoughtfully designed recreation center also includes a state-of-the-art gymnasium, six versatile multi-purpose rooms (including two adjacent to the swimming pools for event hosting), a concession stand, locker rooms, and administrative offices for the Hoke County Parks and Recreation Department.
Click here to view the award winners.


















