
Alga Norte Aquatic Center, Carlsbad, CA
Aquatic Design Group provided programming, planning, construction documents and construction observation as required for the construction of a 25 yard x 56 meter competition pool with movable bulkhead; a 12-lane x 25-yard instructional pool; a 250 square foot hydrotherapy spa; and a children's wet playground as part of an $32 million, 33 acre master-planned sports park for the City of Carlsbad.
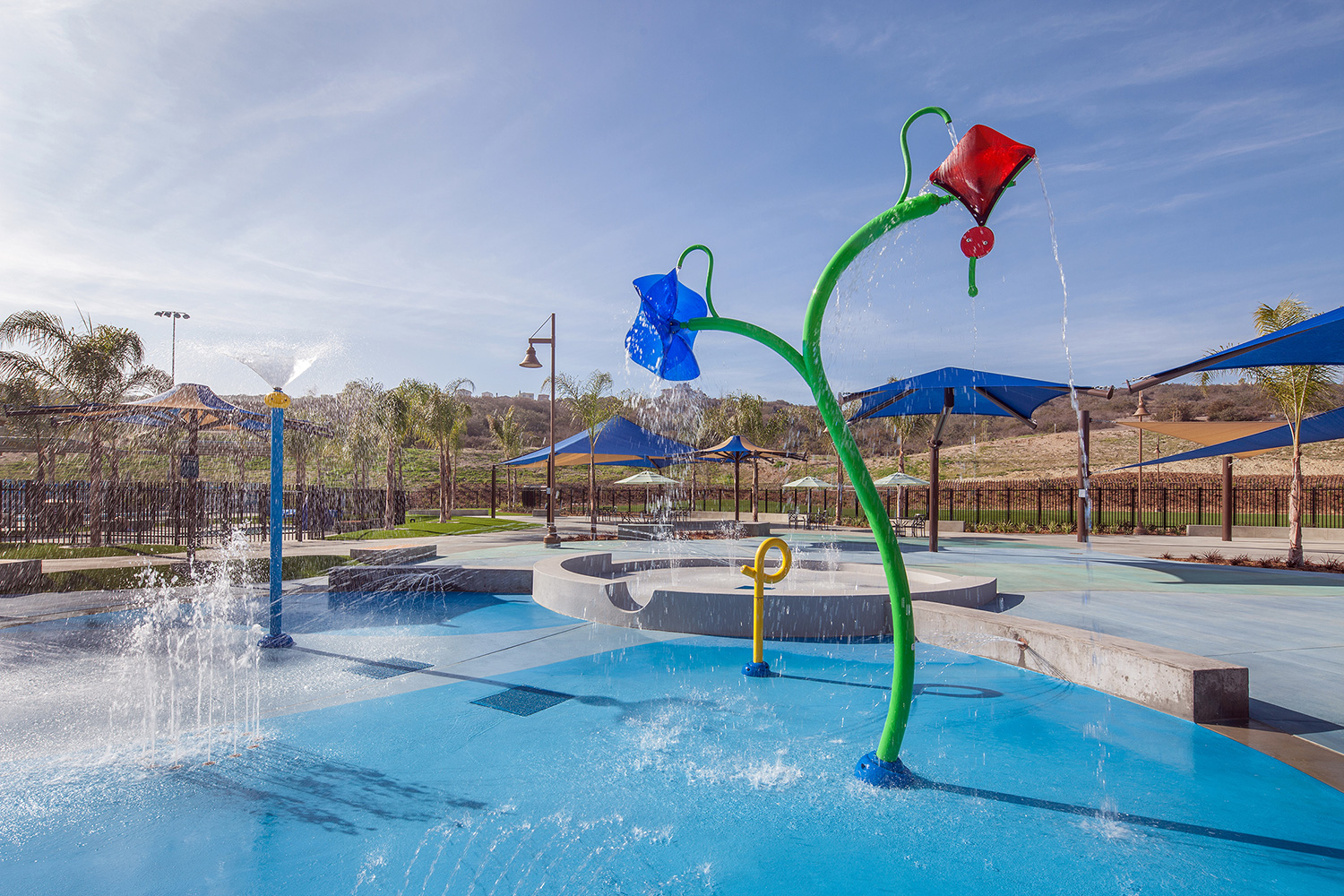
Alga Norte Aquatic Center, Carlsbad, CA
Aquatic Design Group provided programming, planning, construction documents and construction observation as required for the construction of a 25 yard x 56 meter competition pool with movable bulkhead; a 12-lane x 25-yard instructional pool; a 250 square foot hydrotherapy spa; and a children's wet playground as part of an $32 million, 33 acre master-planned sports park for the City of Carlsbad.

Alga Norte Aquatic Center, Carlsbad, CA
Aquatic Design Group provided programming, planning, construction documents and construction observation as required for the construction of a 25 yard x 56 meter competition pool with movable bulkhead; a 12-lane x 25-yard instructional pool; a 250 square foot hydrotherapy spa; and a children's wet playground as part of an $32 million, 33 acre master-planned sports park for the City of Carlsbad.

Centennial Hills Community Center YMCA, Las Vegas, NV
Aquatic Design Group provided conceptual Design, programming, planning, construction documents and construction observation as required for the construction of a 5,100 SF indoor pool with a deep end section and offset shallow end step entry, and a 10,300 SF outdoor recreation pool with waterslide, wet play elements and zero-depth entry all for the YMCA of Southern Nevada.
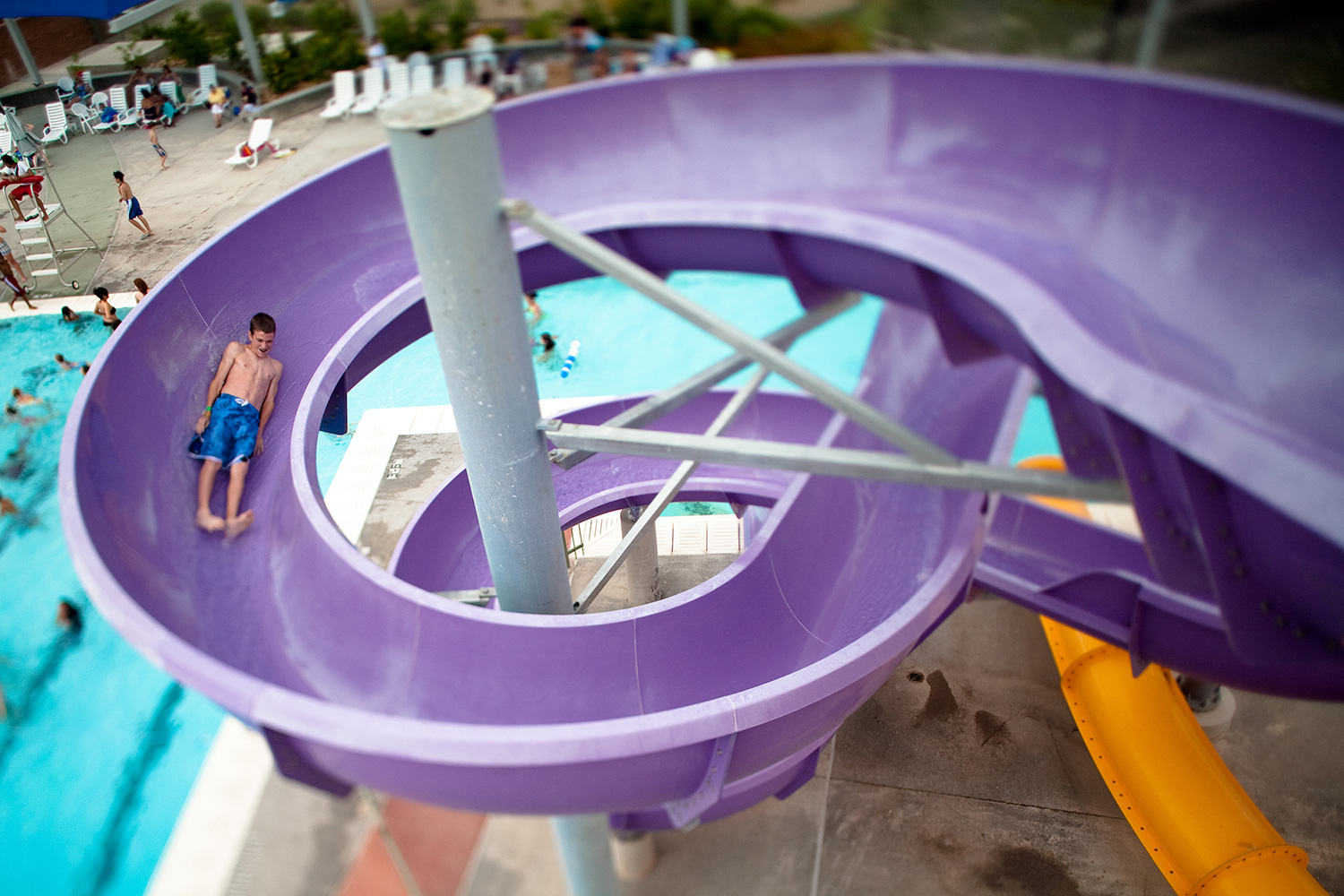
Centennial Hills Community Center YMCA, Las Vegas, NV
Aquatic Design Group provided conceptual Design, programming, planning, construction documents and construction observation as required for the construction of a 5,100 SF indoor pool with a deep end section and offset shallow end step entry, and a 10,300 SF outdoor recreation pool with waterslide, wet play elements and zero-depth entry all for the YMCA of Southern Nevada.

Centennial Hills Community Center YMCA, Las Vegas, NV
Aquatic Design Group provided conceptual Design, programming, planning, construction documents and construction observation as required for the construction of a 5,100 SF indoor pool with a deep end section and offset shallow end step entry, and a 10,300 SF outdoor recreation pool with waterslide, wet play elements and zero-depth entry all for the YMCA of Southern Nevada.
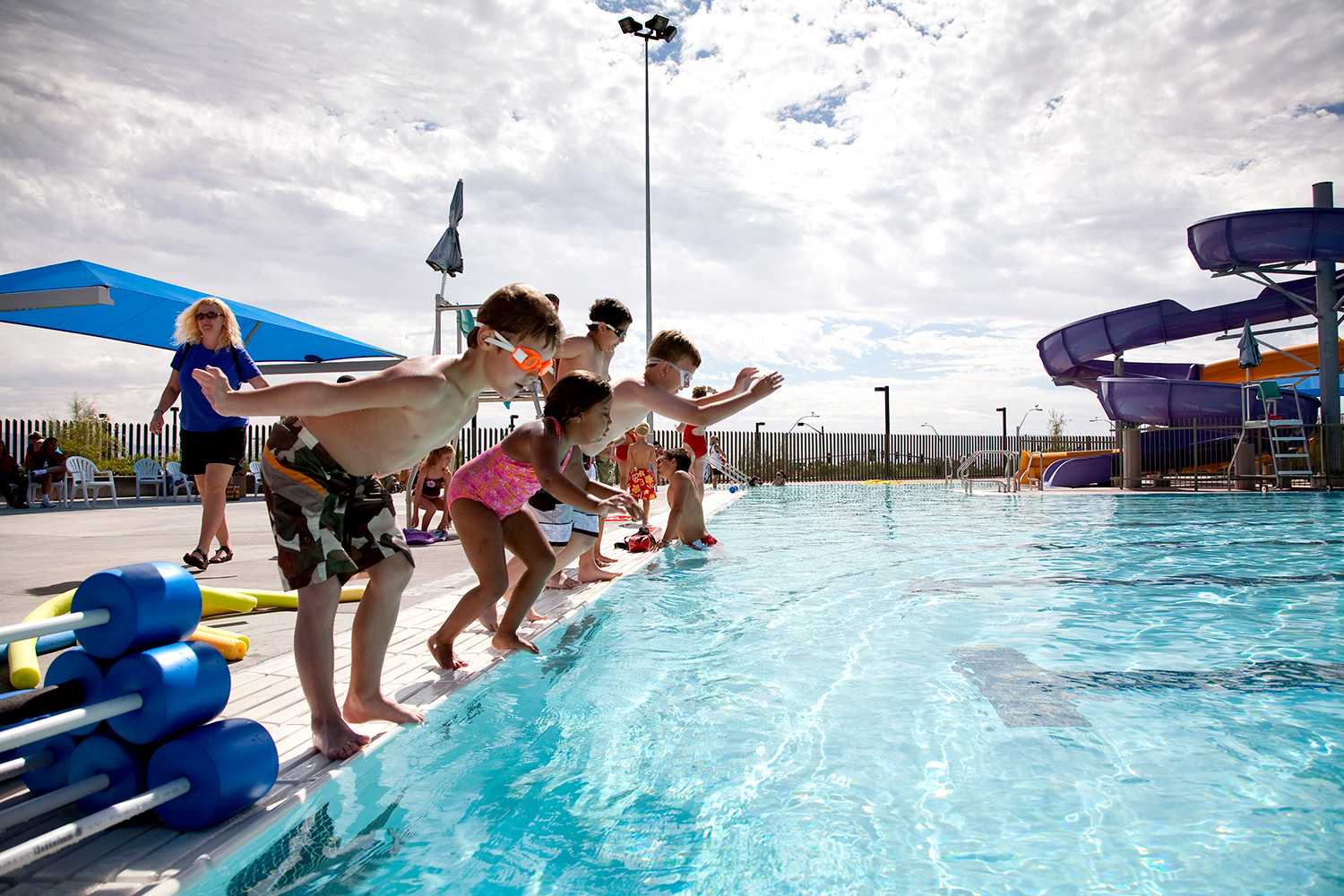
Centennial Hills Community Center YMCA, Las Vegas, NV
Aquatic Design Group provided conceptual Design, programming, planning, construction documents and construction observation as required for the construction of a 5,100 SF indoor pool with a deep end section and offset shallow end step entry, and a 10,300 SF outdoor recreation pool with waterslide, wet play elements and zero-depth entry all for the YMCA of Southern Nevada.
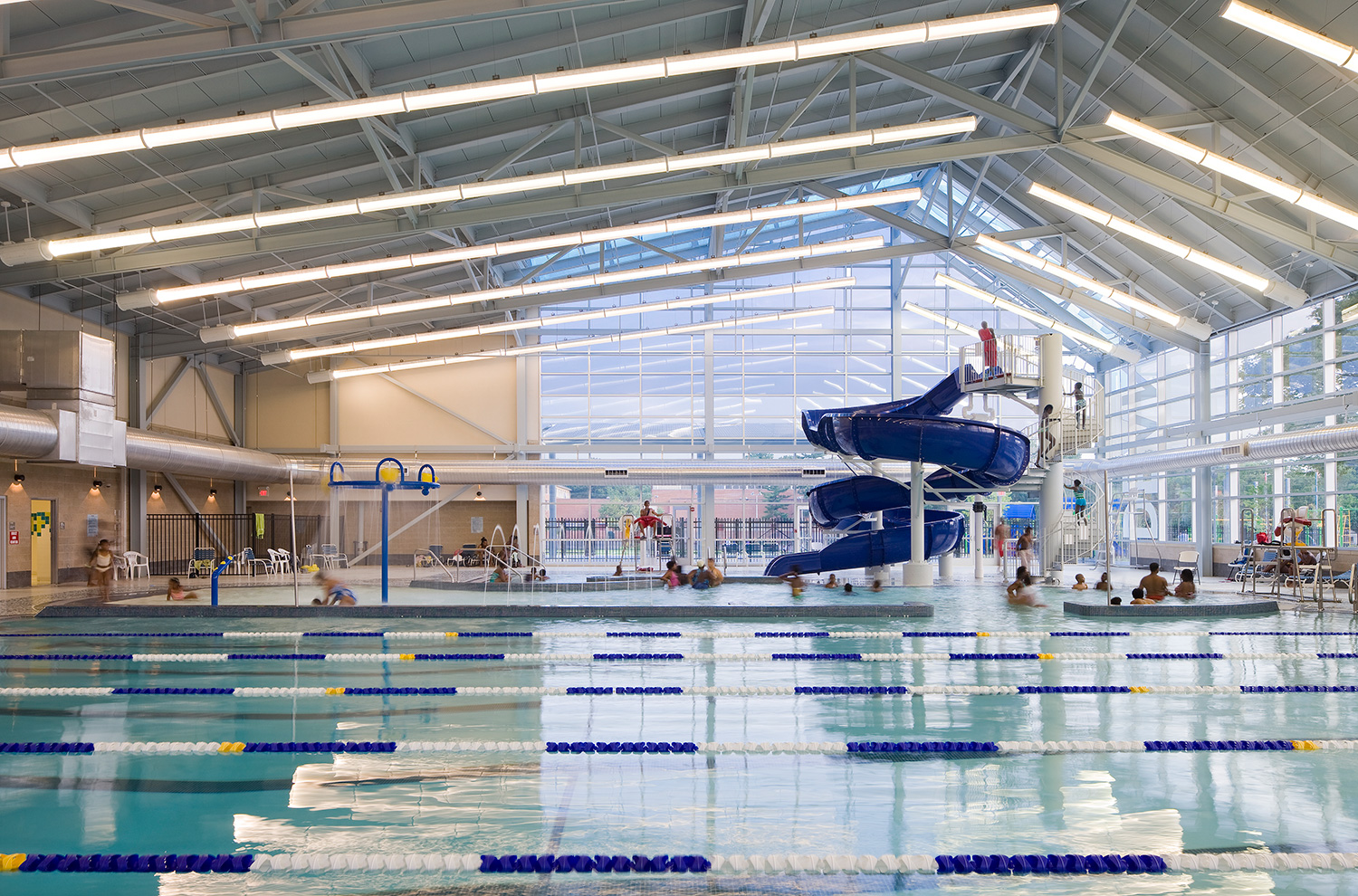
Deanwood Recreation Center & Library, Washington, DC
Aquatic Design Group provided programming, planning, construction documents and construction observation as required for the construction of a 5,518 SF, six-lane practice swimming pool that includes a lap swim area, river pool area; a zero-depth entry with wet play structures and waterslide and waterslide receiving area for the DC Department of Parks and Recreation. The overall site is 68,500 SF on approximately 5.8 acres, and is LEED Silver Certified.
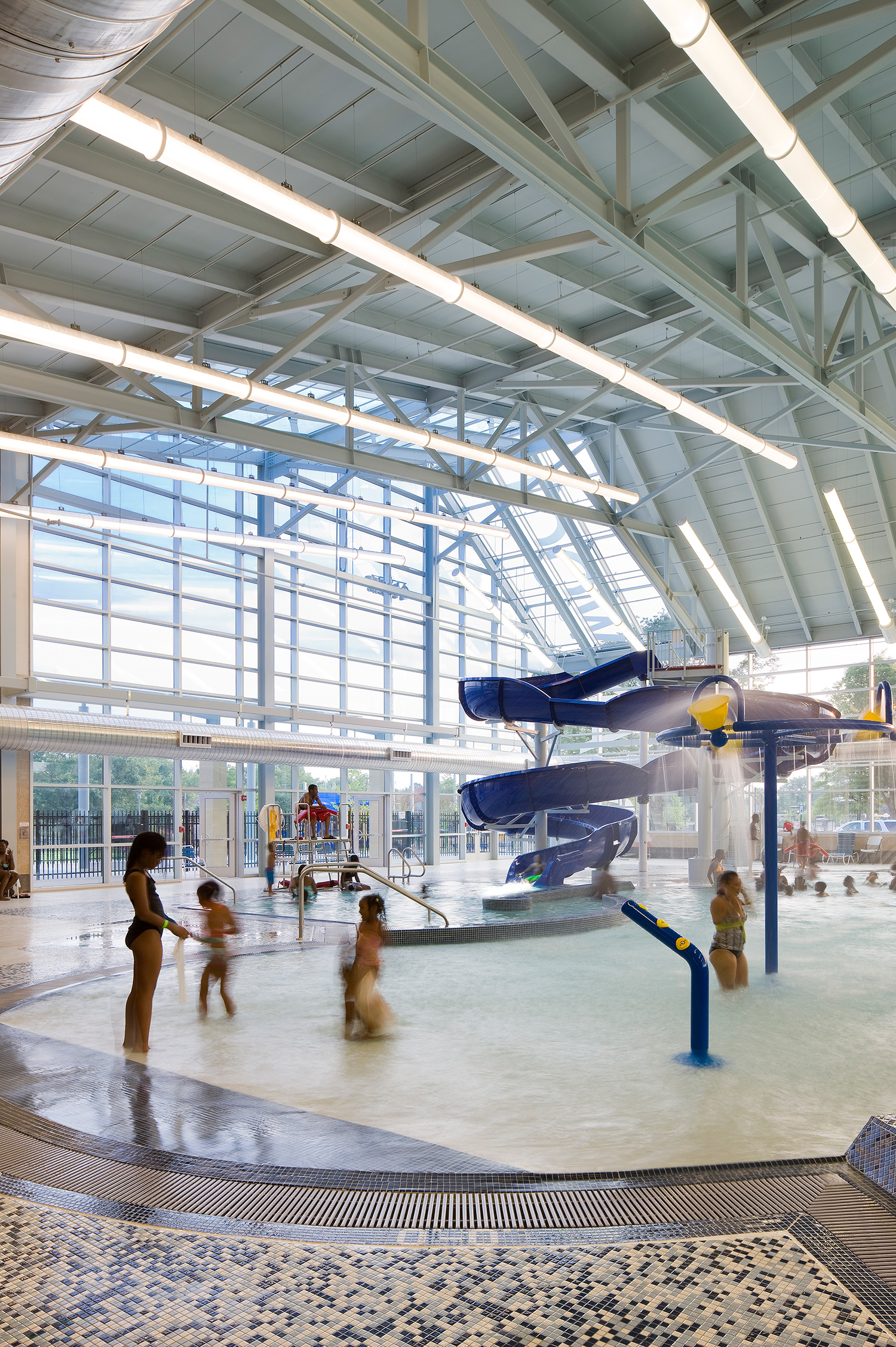
Deanwood Recreation Center & Library, Washington, DC
Aquatic Design Group provided programming, planning, construction documents and construction observation as required for the construction of a 5,518 SF, six-lane practice swimming pool that includes a lap swim area, river pool area; a zero-depth entry with wet play structures and waterslide and waterslide receiving area for the DC Department of Parks and Recreation. The overall site is 68,500 SF on approximately 5.8 acres, and is LEED Silver Certified.

East Oakland Sports Center, Oakland, CA
Aquatic Design Group provided programming, planning, construction documents, and construction observation as required for the construction of a new 3,501 SF recreational pool incorporating zero-depth entry, waterslide with receiving pool and three wet play elements for the City of Oakland.

East Oakland Sports Center, Oakland, CA
Aquatic Design Group provided programming, planning, construction documents, and construction observation as required for the construction of a new 3,501 SF recreational pool incorporating zero-depth entry, waterslide with receiving pool and three wet play elements for the City of Oakland.
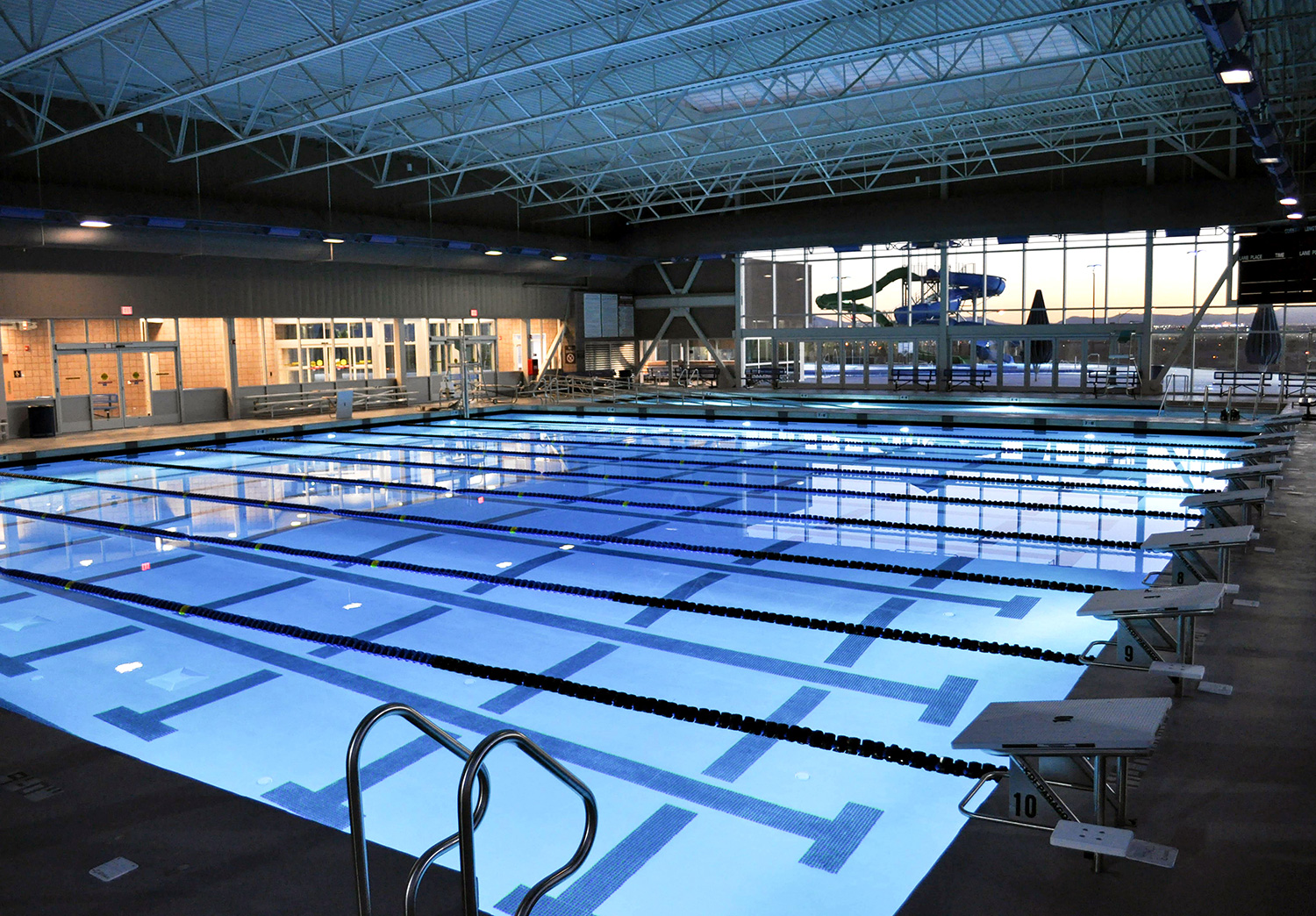
Hollywood Regional Park Aquatic Center, Clark County, NV
Aquatic Design Group provided programming, planning, construction documents and construction observation as required for the construction of a new 5,025 SF indoor competition pool, a new 1,800 SF indoor teaching pool, a new 7,400 SF outdoor leisure pool with two water slides (one open flume, one closed flume) and wet play area, as well as 17,000 SF of pool deck and deck drainage for a Hollywood-film themed aquatic center in Clark County, Nevada.
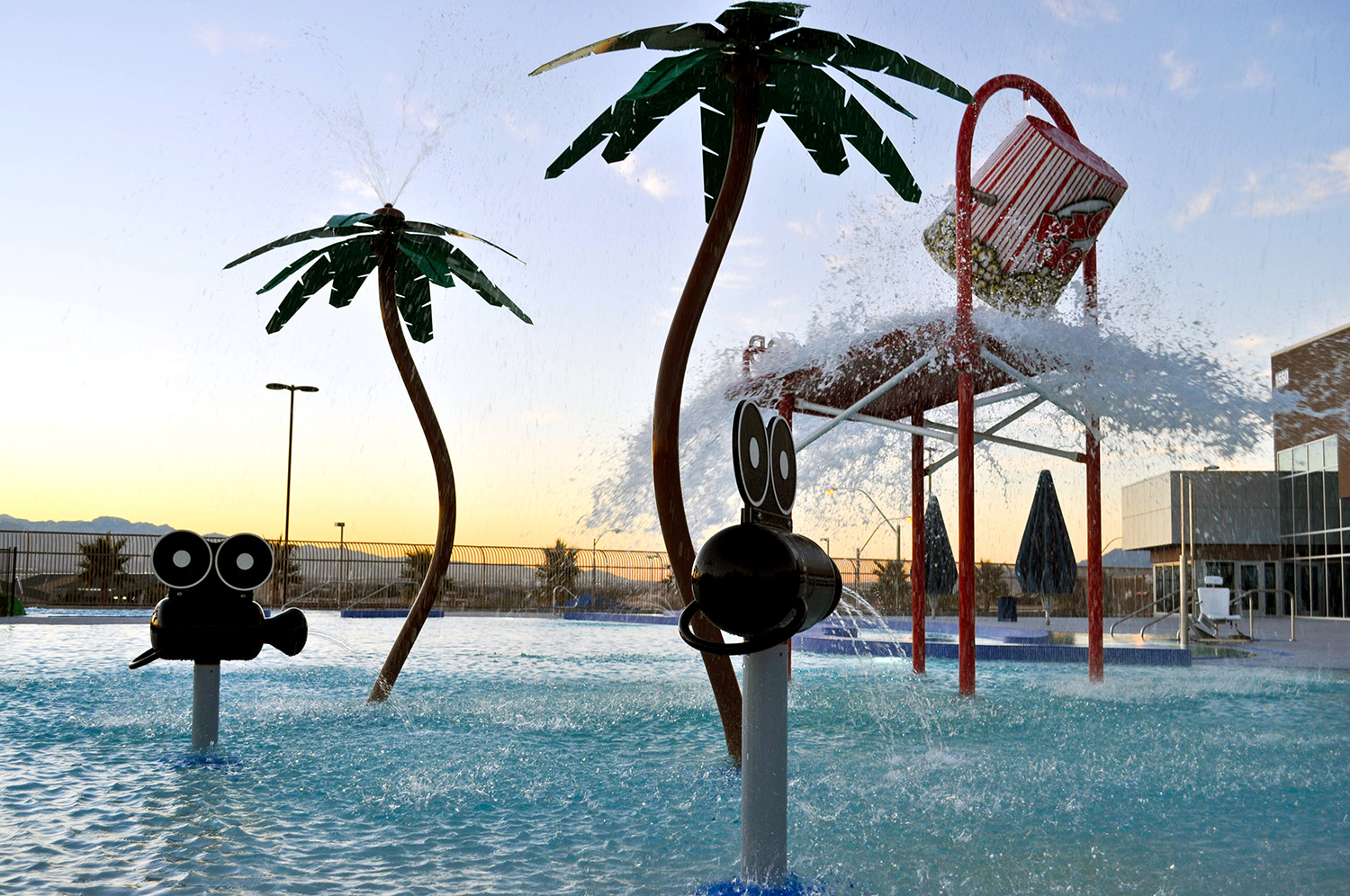
Hollywood Regional Park Aquatic Center, Clark County, NV
Aquatic Design Group provided programming, planning, construction documents and construction observation as required for the construction of a new 5,025 SF indoor competition pool, a new 1,800 SF indoor teaching pool, a new 7,400 SF outdoor leisure pool with two water slides (one open flume, one closed flume) and wet play area, as well as 17,000 SF of pool deck and deck drainage for a Hollywood-film themed aquatic center in Clark County, Nevada.

Jurupa Valley Aquatic Center "The Cove", Riverside, CA
Aquatic Design Group provided programming, planning, construction documents and construction observation as required for the construction of: a 25 yard x 35 meter competition pool; a 10,672 SF lazy river; a 5,153 SF activity pool with zero depth entry and pirate themed climbable wet play structure; three waterslides with 1,088 SF waterslide receiving pool; a 1,088 SF lagoon pool; and a FlowRiderª body boarding ride for the County of Riverside, California.
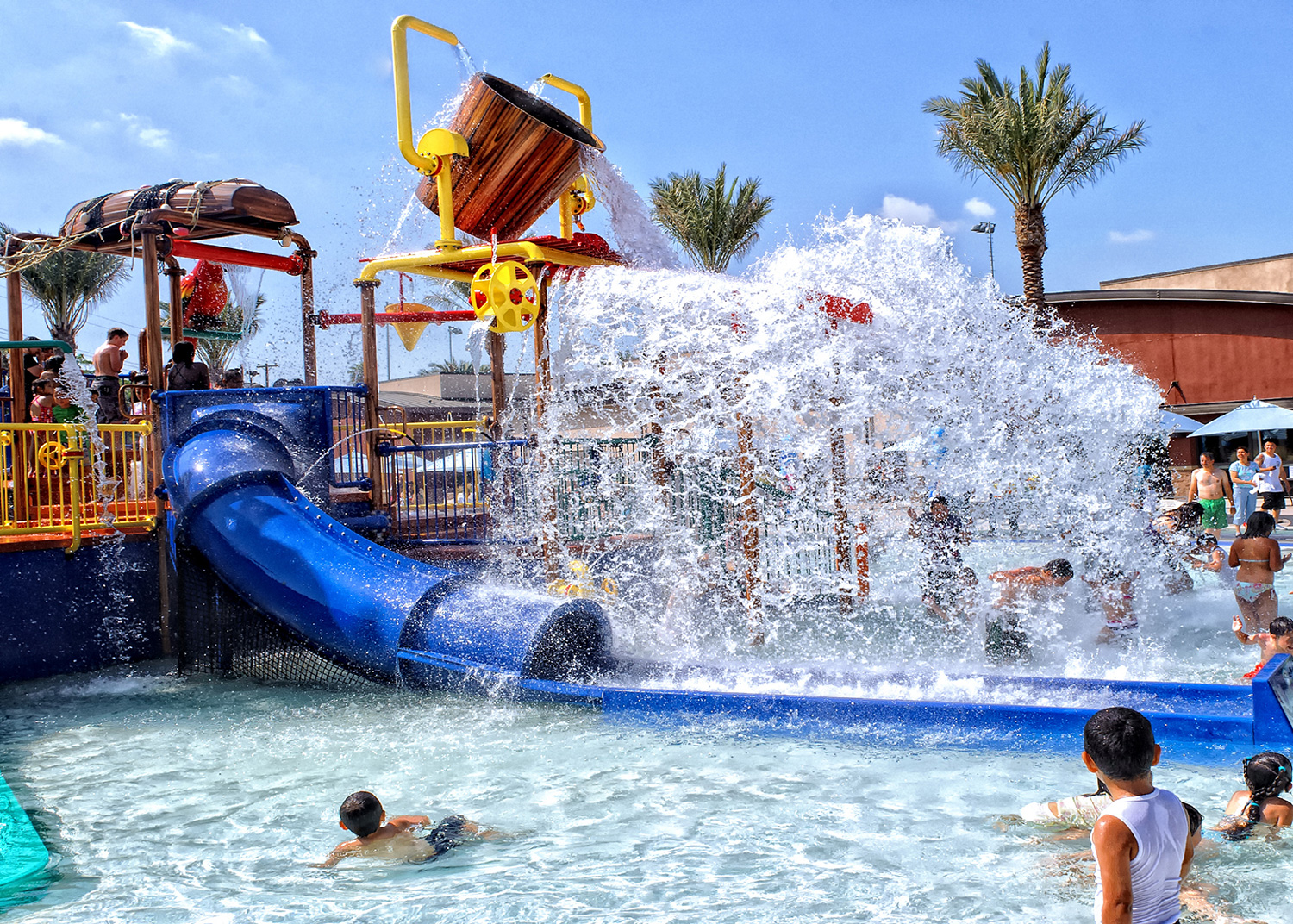
Jurupa Valley Aquatic Center "The Cove", Riverside, CA
Aquatic Design Group provided programming, planning, construction documents and construction observation as required for the construction of: a 25 yard x 35 meter competition pool; a 10,672 SF lazy river; a 5,153 SF activity pool with zero depth entry and pirate themed climbable wet play structure; three waterslides with 1,088 SF waterslide receiving pool; a 1,088 SF lagoon pool; and a FlowRiderª body boarding ride for the County of Riverside, California.
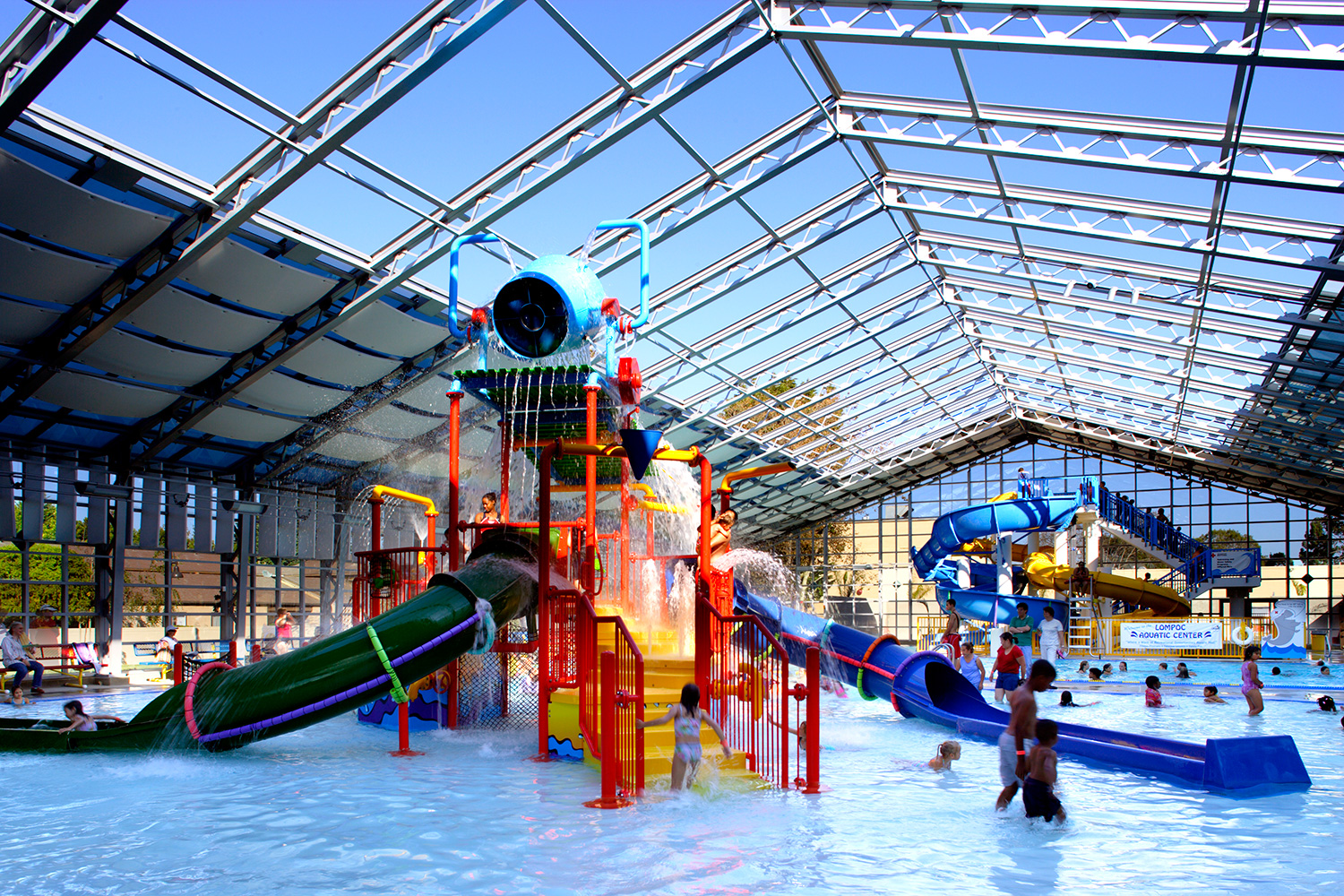
Lompoc Aquatic Center, Lompoc, CA
Aquatic Design Group served as the aquatic consultant of record for the addition of a new four pool indoor aquatic center in Lompoc, California. Our scope included master planning, programming, schematic design as required for an indoor aquatic facility including a 25 yard x 25 meter competition pool, a 6,000 SF recreation pool with waterslide, wet play structure and zero-depth entry, and a 1,500 SF warm water pool. This project featured an Open-Air structure that has a retractable roof and walls to create an indoor / outdoor environment depending on weather conditions.

Lompoc Aquatic Center, Lompoc, CA
Aquatic Design Group served as the aquatic consultant of record for the addition of a new four pool indoor aquatic center in Lompoc, California. Our scope included master planning, programming, schematic design as required for an indoor aquatic facility including a 25 yard x 25 meter competition pool, a 6,000 SF recreation pool with waterslide, wet play structure and zero-depth entry, and a 1,500 SF warm water pool. This project featured an Open-Air structure that has a retractable roof and walls to create an indoor / outdoor environment depending on weather conditions.

Lompoc Aquatic Center, Lompoc, CA
Aquatic Design Group served as the aquatic consultant of record for the addition of a new four pool indoor aquatic center in Lompoc, California. Our scope included master planning, programming, schematic design as required for an indoor aquatic facility including a 25 yard x 25 meter competition pool, a 6,000 SF recreation pool with waterslide, wet play structure and zero-depth entry, and a 1,500 SF warm water pool. This project featured an Open-Air structure that has a retractable roof and walls to create an indoor / outdoor environment depending on weather conditions.

Madras Aquatic Center, Madras, OR
Aquatic Design Group provided programming, planning, construction documents and construction observation services as required for the construction of a six-lane indoor lap pool, an indoor leisure pool with vortex channel, water slide, and indoor hydrotherapy spa for the City of Madras.

Madras Aquatic Center, Madras, OR
Aquatic Design Group provided programming, planning, construction documents and construction observation services as required for the construction of a six-lane indoor lap pool, an indoor leisure pool with vortex channel, water slide, and indoor hydrotherapy spa for the City of Madras.

Madras Aquatic Center, Madras, OR
Aquatic Design Group provided programming, planning, construction documents and construction observation services as required for the construction of a six-lane indoor lap pool, an indoor leisure pool with vortex channel, water slide, and indoor hydrotherapy spa for the City of Madras.

North Valleys Splash Park, Washoe County, NV
Aquatic Design Group provided programming, planning, construction documents and construction observation for a unique aviation-themed splash pad that features more than 20 different water features and over 60 spray heads. The concept was inspired by the National Championship Air Races, held every annually in Reno - The splashpad’s “runway” runs parallel to that of the Reno Stead Airport’s, and divides the facility into a more tame area for small children and a wetter, wilder spot with slides and water cannons. Water jets, flush to the rubberized surface on both sides of the runway, eject columns in a synchronized, escalating pattern to resemble a plane’s takeoff. To achieve the cohesive design, Aquatic Design Group enlisted four manufacturers to supply all the various aviation-themed accessories. This project was awarded the Best of Aquatics: Theming award by Aquatics International in 2015.

North Valleys Splash Park, Washoe County, NV
Aquatic Design Group provided programming, planning, construction documents and construction observation for a unique aviation-themed splash pad that features more than 20 different water features and over 60 spray heads. The concept was inspired by the National Championship Air Races, held every annually in Reno - The splashpad’s “runway” runs parallel to that of the Reno Stead Airport’s, and divides the facility into a more tame area for small children and a wetter, wilder spot with slides and water cannons. Water jets, flush to the rubberized surface on both sides of the runway, eject columns in a synchronized, escalating pattern to resemble a plane’s takeoff. To achieve the cohesive design, Aquatic Design Group enlisted four manufacturers to supply all the various aviation-themed accessories. This project was awarded the Best of Aquatics: Theming award by Aquatics International in 2015.

North Valleys Splash Park, Washoe County, NV
Aquatic Design Group provided programming, planning, construction documents and construction observation for a unique aviation-themed splash pad that features more than 20 different water features and over 60 spray heads. The concept was inspired by the National Championship Air Races, held every annually in Reno - The splashpad’s “runway” runs parallel to that of the Reno Stead Airport’s, and divides the facility into a more tame area for small children and a wetter, wilder spot with slides and water cannons. Water jets, flush to the rubberized surface on both sides of the runway, eject columns in a synchronized, escalating pattern to resemble a plane’s takeoff. To achieve the cohesive design, Aquatic Design Group enlisted four manufacturers to supply all the various aviation-themed accessories. This project was awarded the Best of Aquatics: Theming award by Aquatics International in 2015.
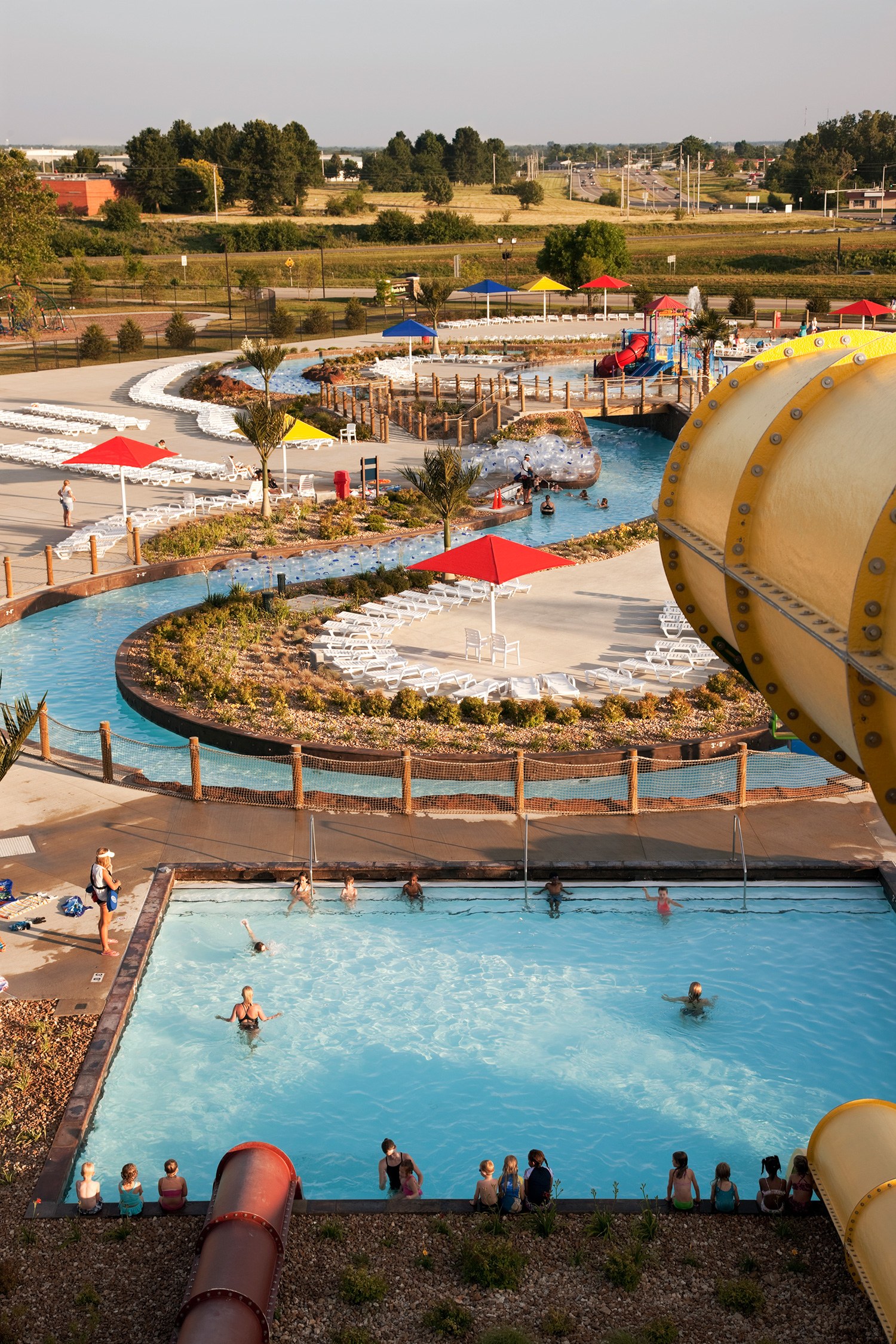
Summit Waves at Harris Park, Lee's Summit, MO
Aquatic Design Group provided programming, planning, construction documents and construction observation as required for the construction of a six-lane x 25 yard lap pool, 13,000 SF lazy river, 3,000 SF children's activity pool with wet play structures, and three waterslides with receiving pool for the City of Lee's Summit.
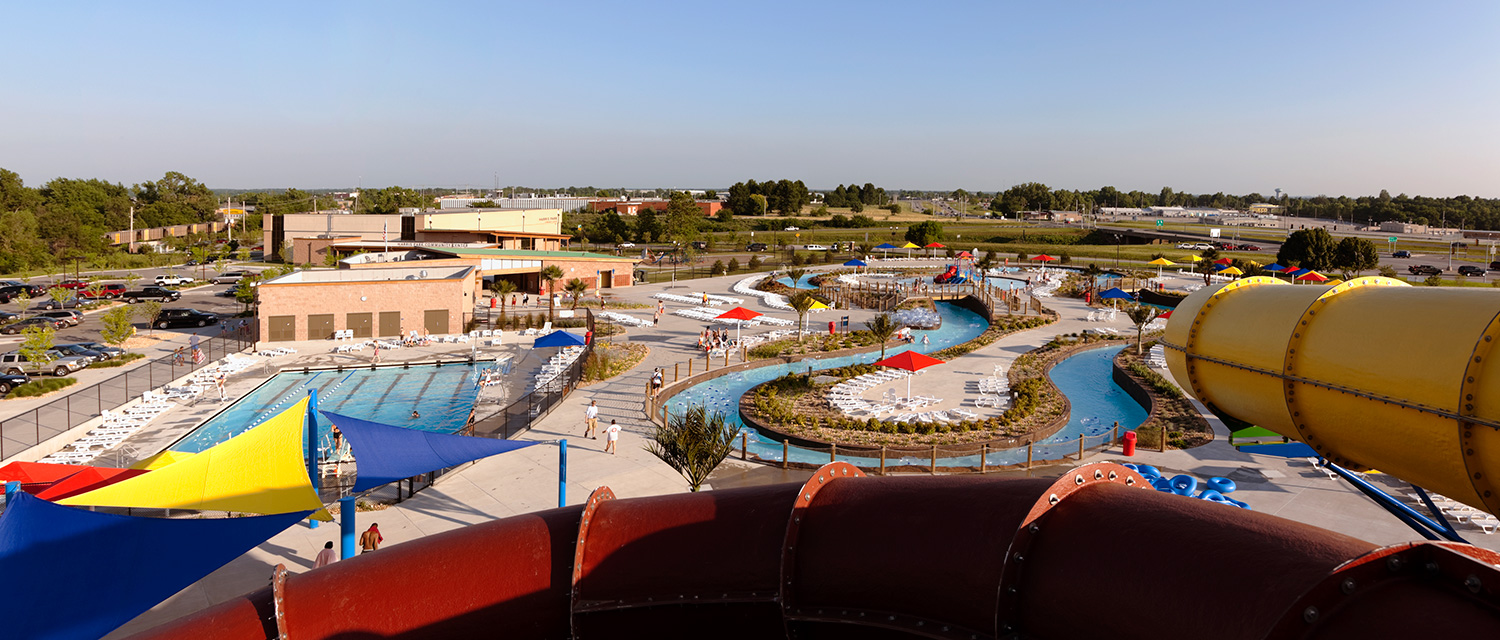
Summit Waves at Harris Park, Lee's Summit, MO
Aquatic Design Group provided programming, planning, construction documents and construction observation as required for the construction of a six-lane x 25 yard lap pool, 13,000 SF lazy river, 3,000 SF children's activity pool with wet play structures, and three waterslides with receiving pool for the City of Lee's Summit.
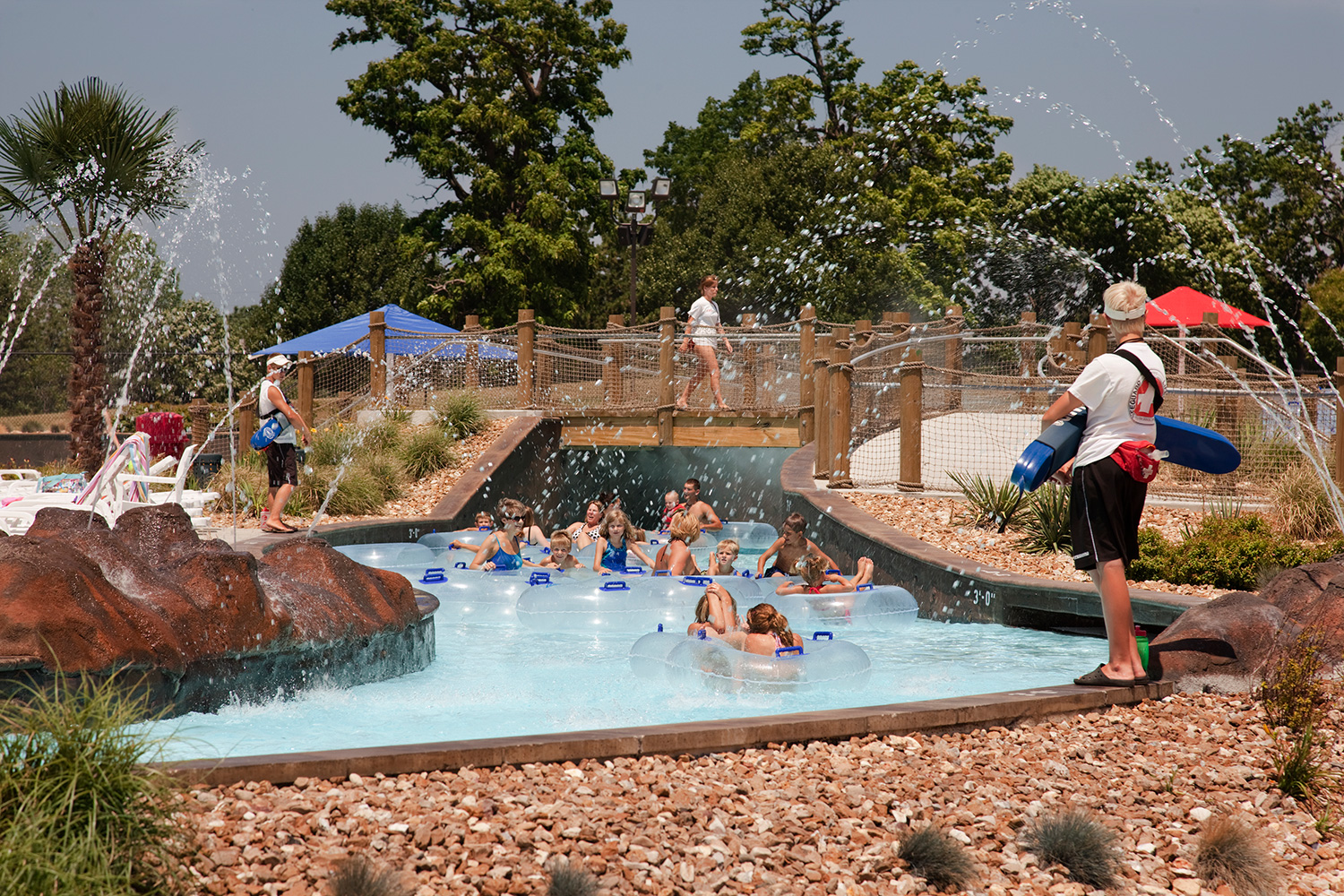
Summit Waves at Harris Park, Lee's Summit, MO
Aquatic Design Group provided programming, planning, construction documents and construction observation as required for the construction of a six-lane x 25 yard lap pool, 13,000 SF lazy river, 3,000 SF children's activity pool with wet play structures, and three waterslides with receiving pool for the City of Lee's Summit.
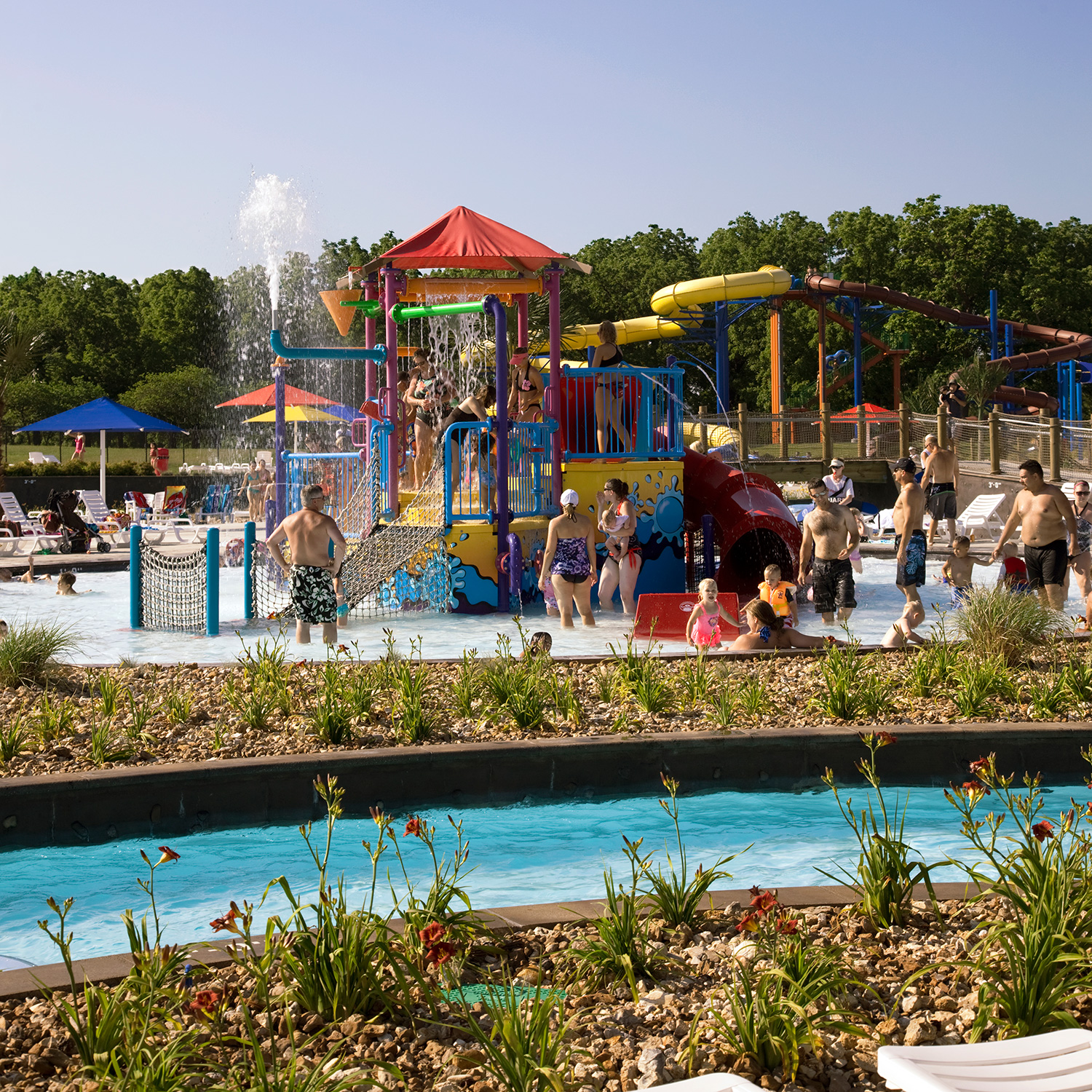
Summit Waves at Harris Park, Lee's Summit, MO
Aquatic Design Group provided programming, planning, construction documents and construction observation as required for the construction of a six-lane x 25 yard lap pool, 13,000 SF lazy river, 3,000 SF children's activity pool with wet play structures, and three waterslides with receiving pool for the City of Lee's Summit.
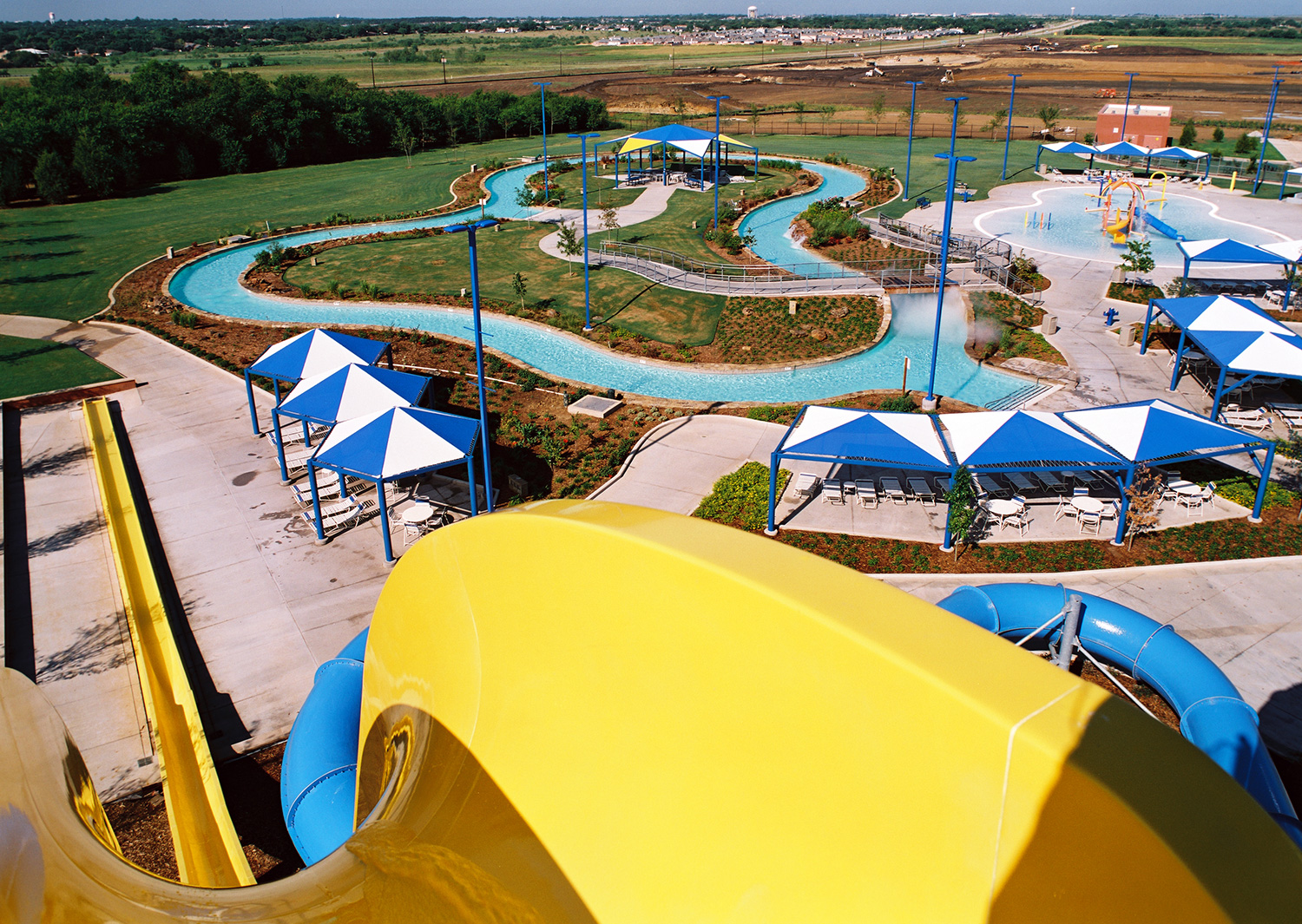
Water Works Park, Denton, TX
Aquatic Design Group provided programming, planning, construction documents and construction observation as required for the construction of a 6,150 SF indoor competition pool; a 2,641 SF indoor activity pool; a 14,468 SF lazy river; a 4,552 SF outdoor activity pool; and a 4,710 SF outdoor children's play pool for the City of Denton.
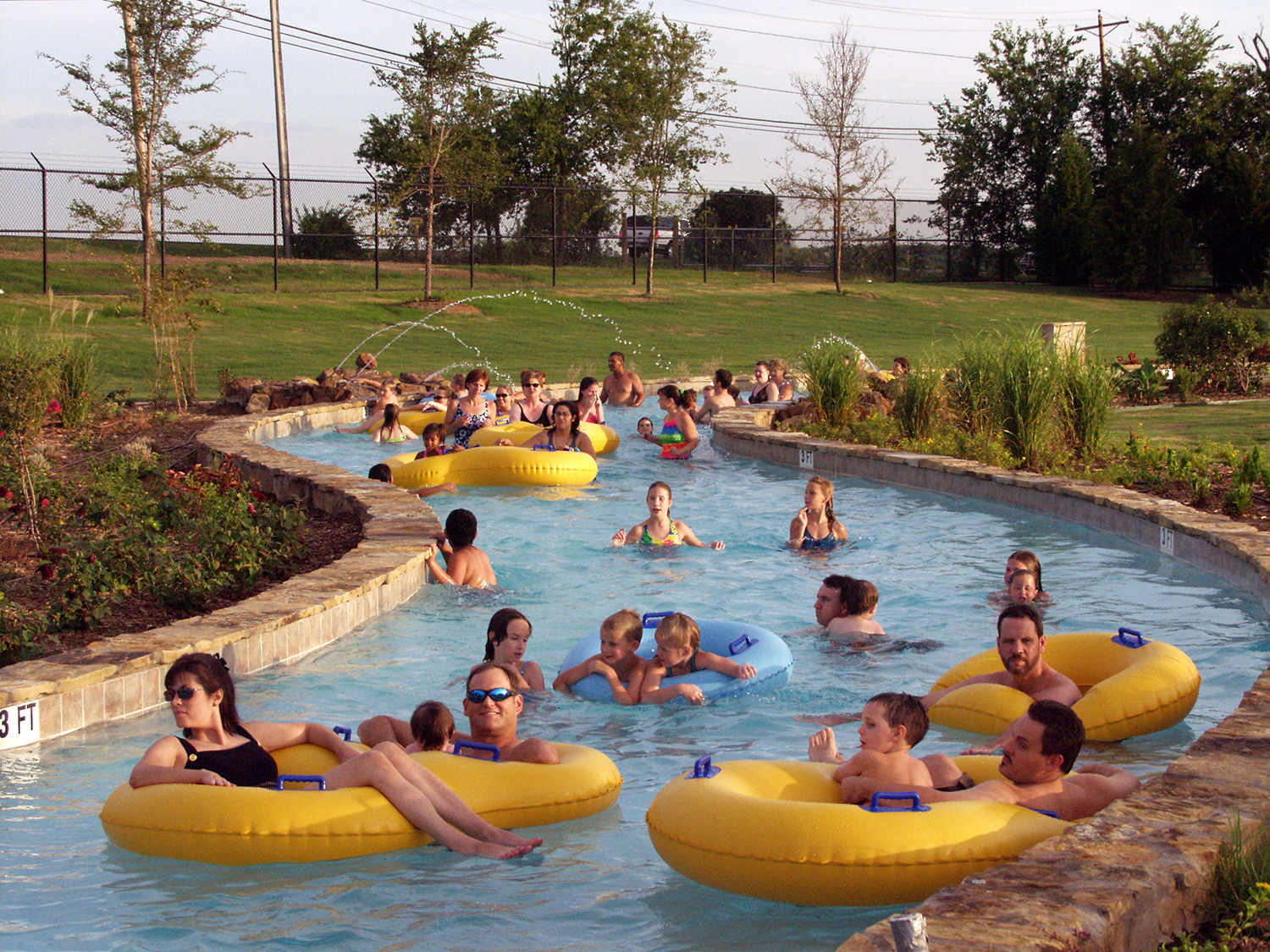
Water Works Park, Denton, TX
Aquatic Design Group provided programming, planning, construction documents and construction observation as required for the construction of a 6,150 SF indoor competition pool; a 2,641 SF indoor activity pool; a 14,468 SF lazy river; a 4,552 SF outdoor activity pool; and a 4,710 SF outdoor children's play pool for the City of Denton.
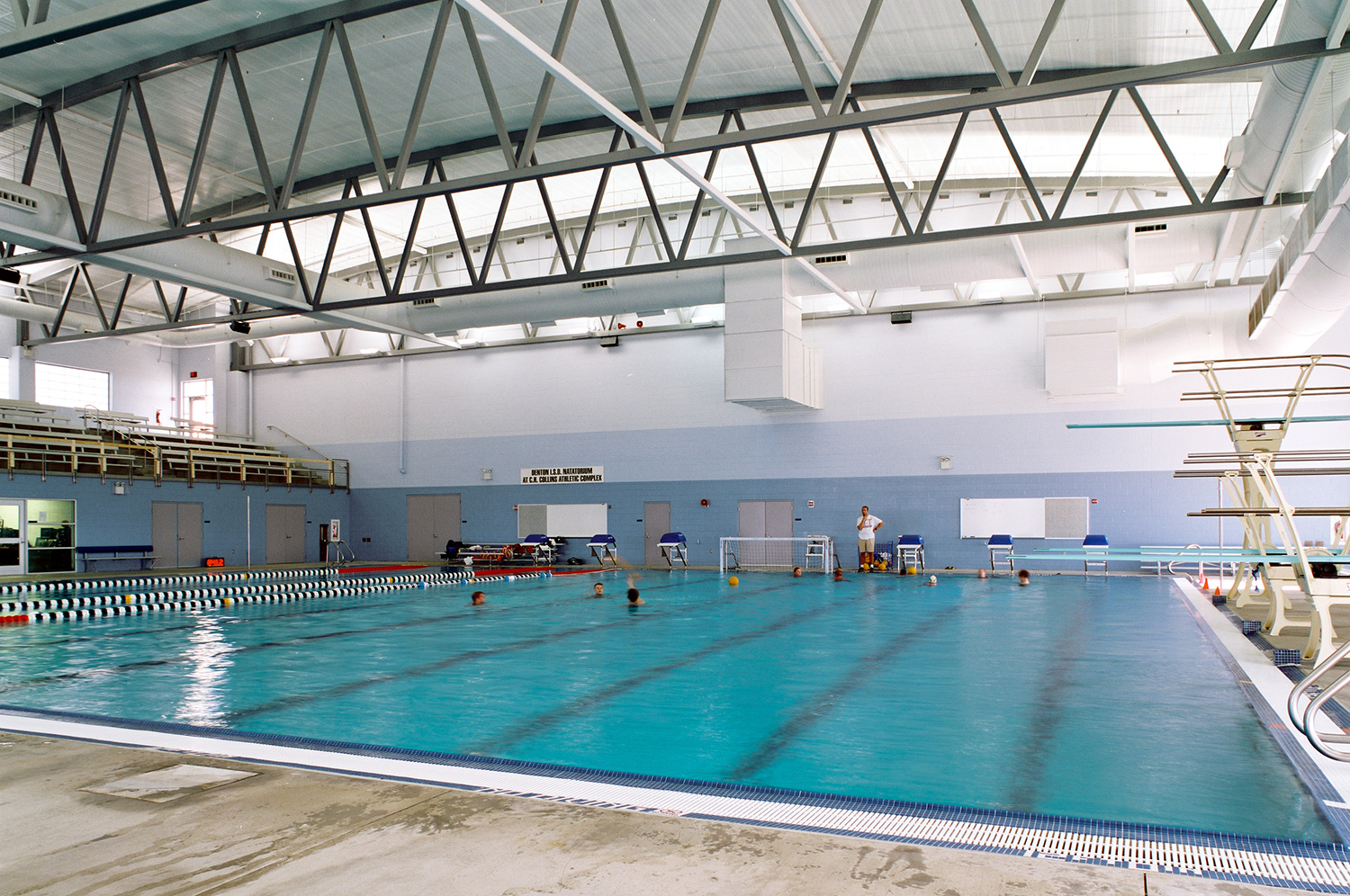
Water Works Park, City of Denton, TX
Aquatic Design Group provided programming, planning, construction documents and construction observation as required for the construction of a 6,150 SF indoor competition pool; a 2,641 SF indoor activity pool; a 14,468 SF lazy river; a 4,552 SF outdoor activity pool; and a 4,710 SF outdoor children's play pool for the City of Denton.
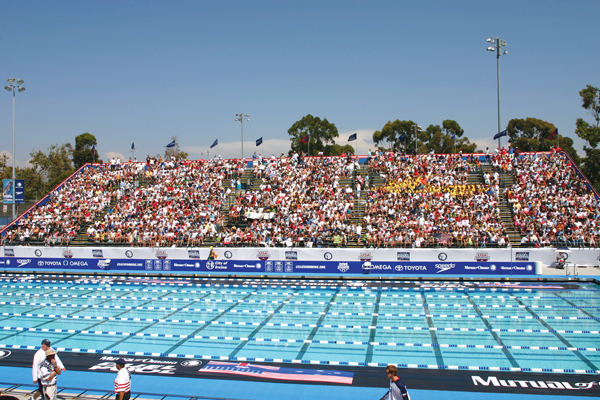
William Woolett Jr. Aquatic Center, Irvine, CA
Aquatic Design Group provided programming, planning, construction documents and construction observation as required for the construction of: a 25 yard x 50 meter competition pool (all deep); a 25 yard x 50 meter training pool with one- and three-meter springboard diving; and a 25 yard x 25 meter instructional / recreational pool as part of a $12.5 million recreation facility for the City of Irvine.
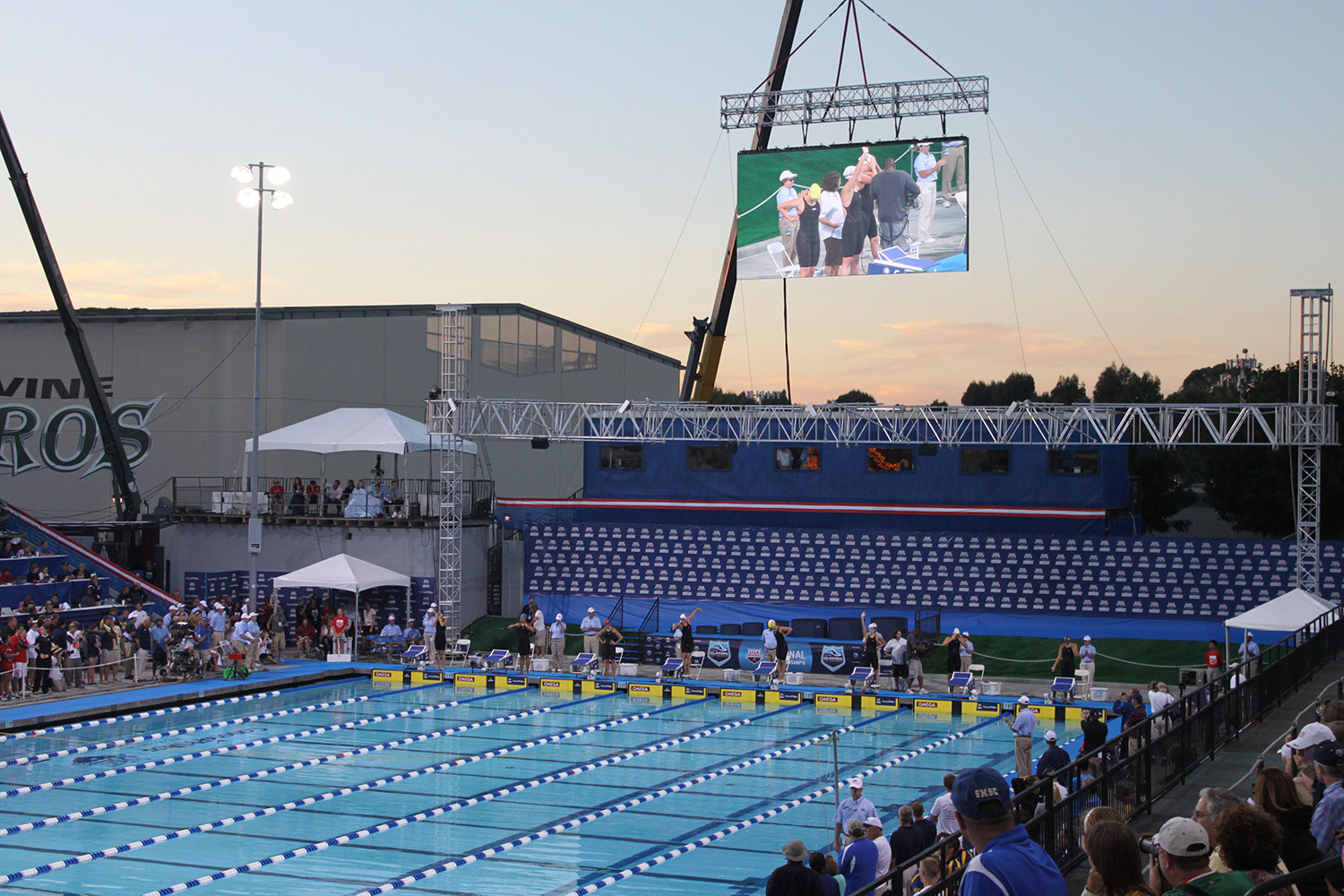
William Woolett Jr. Aquatic Center, Irvine, CA
Aquatic Design Group provided programming, planning, construction documents and construction observation as required for the construction of: a 25 yard x 50 meter competition pool (all deep); a 25 yard x 50 meter training pool with one- and three-meter springboard diving; and a 25 yard x 25 meter instructional / recreational pool as part of a $12.5 million recreation facility for the City of Irvine.

William Woolett Jr. Aquatic Center, Irvine, CA
Aquatic Design Group provided programming, planning, construction documents and construction observation as required for the construction of: a 25 yard x 50 meter competition pool (all deep); a 25 yard x 50 meter training pool with one- and three-meter springboard diving; and a 25 yard x 25 meter instructional / recreational pool as part of a $12.5 million recreation facility for the City of Irvine.

William Woolett Jr. Aquatic Center, Irvine, CA
Aquatic Design Group provided programming, planning, construction documents and construction observation as required for the construction of: a 25 yard x 50 meter competition pool (all deep); a 25 yard x 50 meter training pool with one- and three-meter springboard diving; and a 25 yard x 25 meter instructional / recreational pool as part of a $12.5 million recreation facility for the City of Irvine.

Woodbury Recreation Center, Irvine, CA
Aquatic Design Group served as the aquatic consultant of record for the addition of a new five pool aquatic center for the Irvine Community Development Company (ICDC). This award-winning project features five separate pools, a children’s wet play area, five new tennis courts, a concession facility, putting green, new parking lots, and locker/changing rooms on a landscaped and lighted site. The goal of the project was to create a new user-friendly recreation center for the residents of the surrounding ICDC community.
Our scope included master planning, planning, construction documents and construction observation as required for the construction of an eight-lane Junior Olympic swimming pool, a six-lane Junior Olympic swimming pool, children’s water garden, Lagoon swimming pool, and a resort spa.
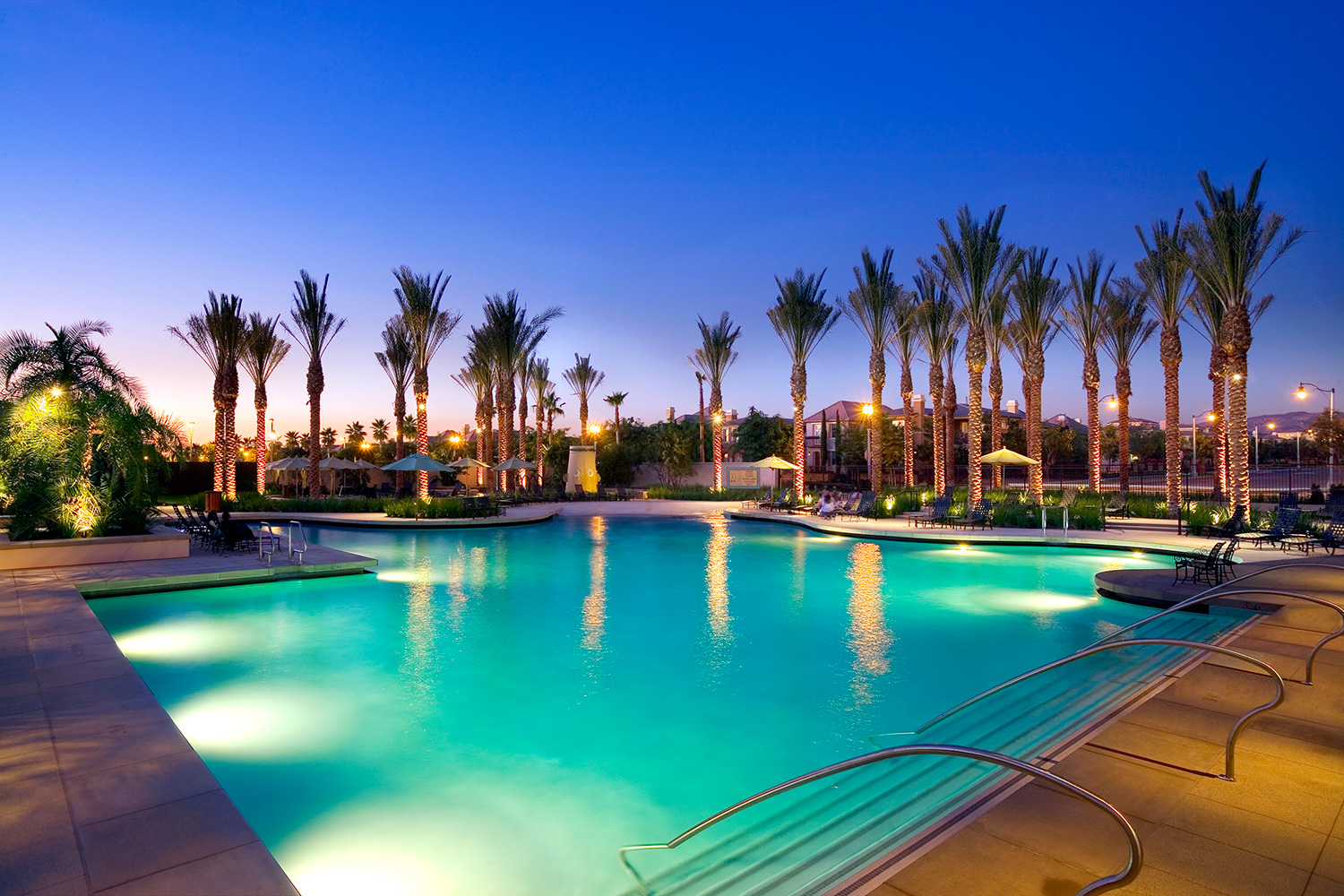
Woodbury Recreation Center, Irvine, CA
Aquatic Design Group served as the aquatic consultant of record for the addition of a new five pool aquatic center for the Irvine Community Development Company (ICDC). This award-winning project features five separate pools, a children’s wet play area, five new tennis courts, a concession facility, putting green, new parking lots, and locker/changing rooms on a landscaped and lighted site. The goal of the project was to create a new user-friendly recreation center for the residents of the surrounding ICDC community.
Our scope included master planning, planning, construction documents and construction observation as required for the construction of an eight-lane Junior Olympic swimming pool, a six-lane Junior Olympic swimming pool, children’s water garden, Lagoon swimming pool, and a resort spa.

Woodbury Recreation Center, Irvine, CA
Aquatic Design Group served as the aquatic consultant of record for the addition of a new five pool aquatic center for the Irvine Community Development Company (ICDC). This award-winning project features five separate pools, a children’s wet play area, five new tennis courts, a concession facility, putting green, new parking lots, and locker/changing rooms on a landscaped and lighted site. The goal of the project was to create a new user-friendly recreation center for the residents of the surrounding ICDC community.
Our scope included master planning, planning, construction documents and construction observation as required for the construction of an eight-lane Junior Olympic swimming pool, a six-lane Junior Olympic swimming pool, children’s water garden, Lagoon swimming pool, and a resort spa.

Woodbury Recreation Center, Irvine, CA
Aquatic Design Group served as the aquatic consultant of record for the addition of a new five pool aquatic center for the Irvine Community Development Company (ICDC). This award-winning project features five separate pools, a children’s wet play area, five new tennis courts, a concession facility, putting green, new parking lots, and locker/changing rooms on a landscaped and lighted site. The goal of the project was to create a new user-friendly recreation center for the residents of the surrounding ICDC community.
Our scope included master planning, planning, construction documents and construction observation as required for the construction of an eight-lane Junior Olympic swimming pool, a six-lane Junior Olympic swimming pool, children’s water garden, Lagoon swimming pool, and a resort spa.

Challenger Recreation Center, Parker, CO
Aquatic Design Group provided design, engineering and construction observation services for a new indoor activity pool of approximately 4,608 SF including zero-depth entry, a current channel / lazy river, lap lanes, and children’s wet play area, an indoor warm water therapy pool of approximately 960 SF, a new enclosed waterslide and run-out, an aquatic rock climbing wall and catch pool, and new mechanical and chemical systems for the existing indoor 25 yard, six-lane lap pool that were part of the Challenger Recreation Center expansion project in Parker, CO.

Challenger Recreation Center, Parker, CO
Aquatic Design Group provided design, engineering and construction observation services for a new indoor activity pool of approximately 4,608 SF including zero-depth entry, a current channel / lazy river, lap lanes, and children’s wet play area, an indoor warm water therapy pool of approximately 960 SF, a new enclosed waterslide and run-out, an aquatic rock climbing wall and catch pool, and new mechanical and chemical systems for the existing indoor 25 yard, six-lane lap pool that were part of the Challenger Recreation Center expansion project in Parker, CO.

Challenger Recreation Center, Parker, CO
Aquatic Design Group provided design, engineering and construction observation services for a new indoor activity pool of approximately 4,608 SF including zero-depth entry, a current channel / lazy river, lap lanes, and children’s wet play area, an indoor warm water therapy pool of approximately 960 SF, a new enclosed waterslide and run-out, an aquatic rock climbing wall and catch pool, and new mechanical and chemical systems for the existing indoor 25 yard, six-lane lap pool that were part of the Challenger Recreation Center expansion project in Parker, CO.
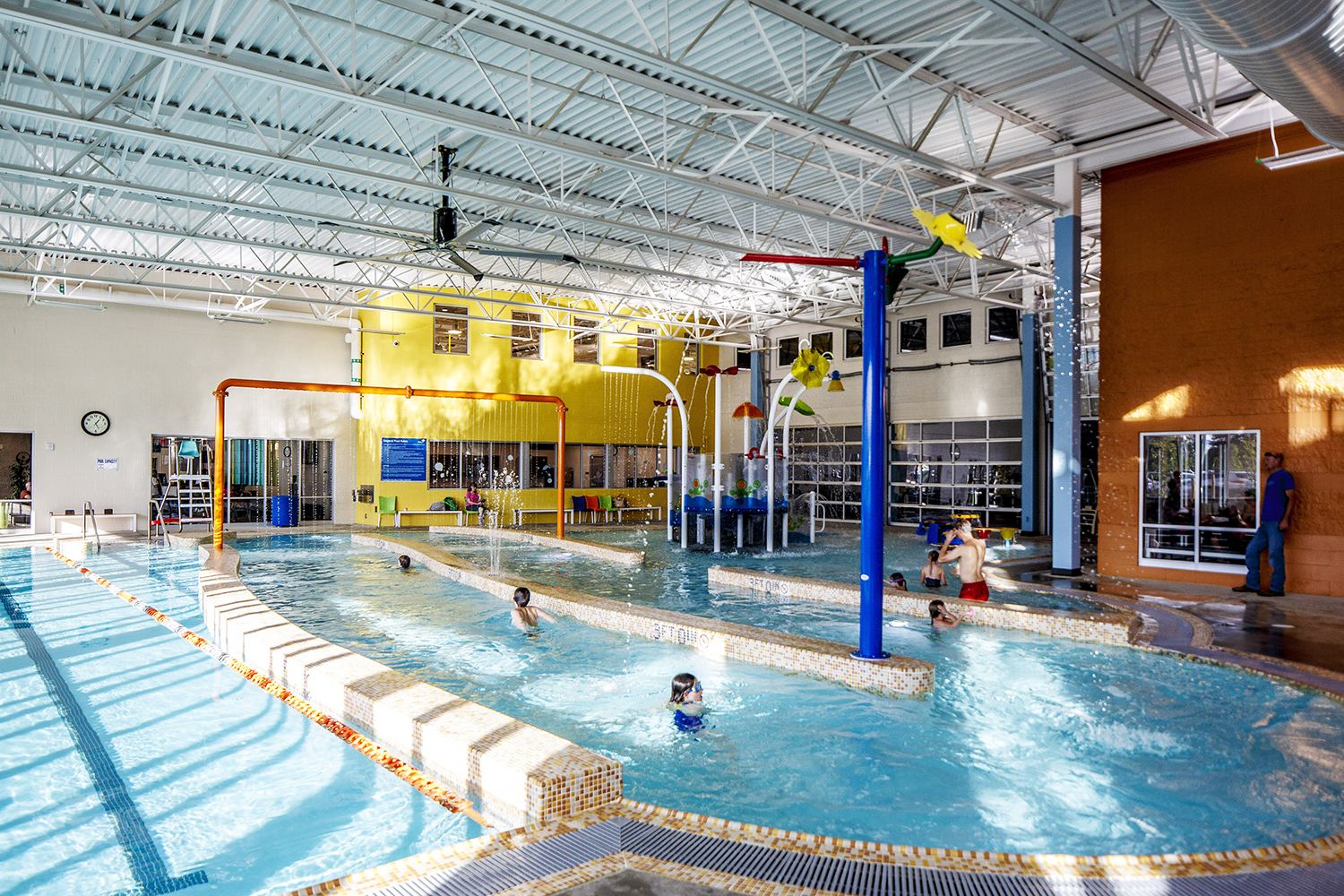
Challenger Recreation Center, Parker, CO
Aquatic Design Group provided design, engineering and construction observation services for a new indoor activity pool of approximately 4,608 SF including zero-depth entry, a current channel / lazy river, lap lanes, and children’s wet play area, an indoor warm water therapy pool of approximately 960 SF, a new enclosed waterslide and run-out, an aquatic rock climbing wall and catch pool, and new mechanical and chemical systems for the existing indoor 25 yard, six-lane lap pool that were part of the Challenger Recreation Center expansion project in Parker, CO.
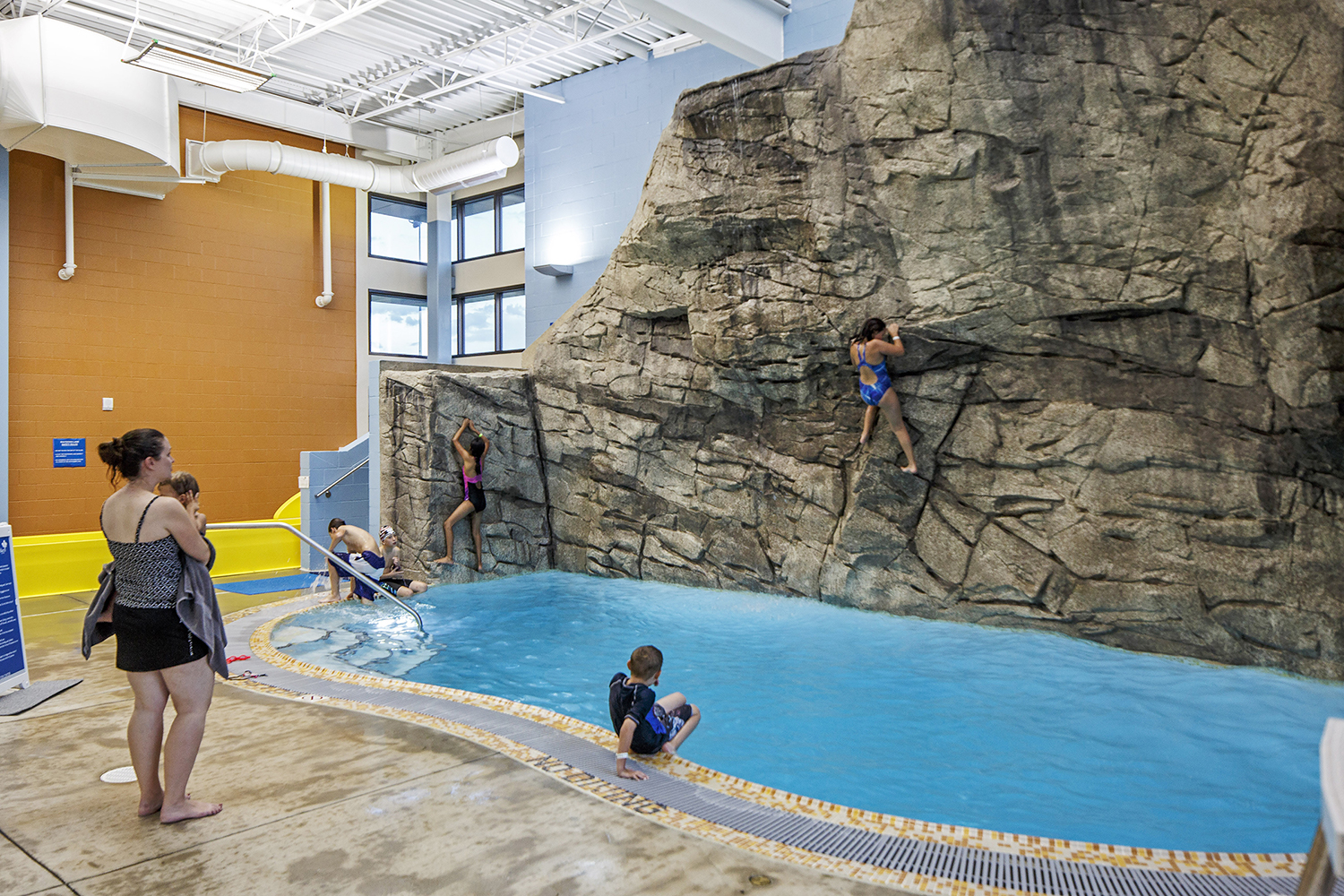
Challenger Recreation Center, Parker, CO
Aquatic Design Group provided design, engineering and construction observation services for a new indoor activity pool of approximately 4,608 SF including zero-depth entry, a current channel / lazy river, lap lanes, and children’s wet play area, an indoor warm water therapy pool of approximately 960 SF, a new enclosed waterslide and run-out, an aquatic rock climbing wall and catch pool, and new mechanical and chemical systems for the existing indoor 25 yard, six-lane lap pool that were part of the Challenger Recreation Center expansion project in Parker, CO.
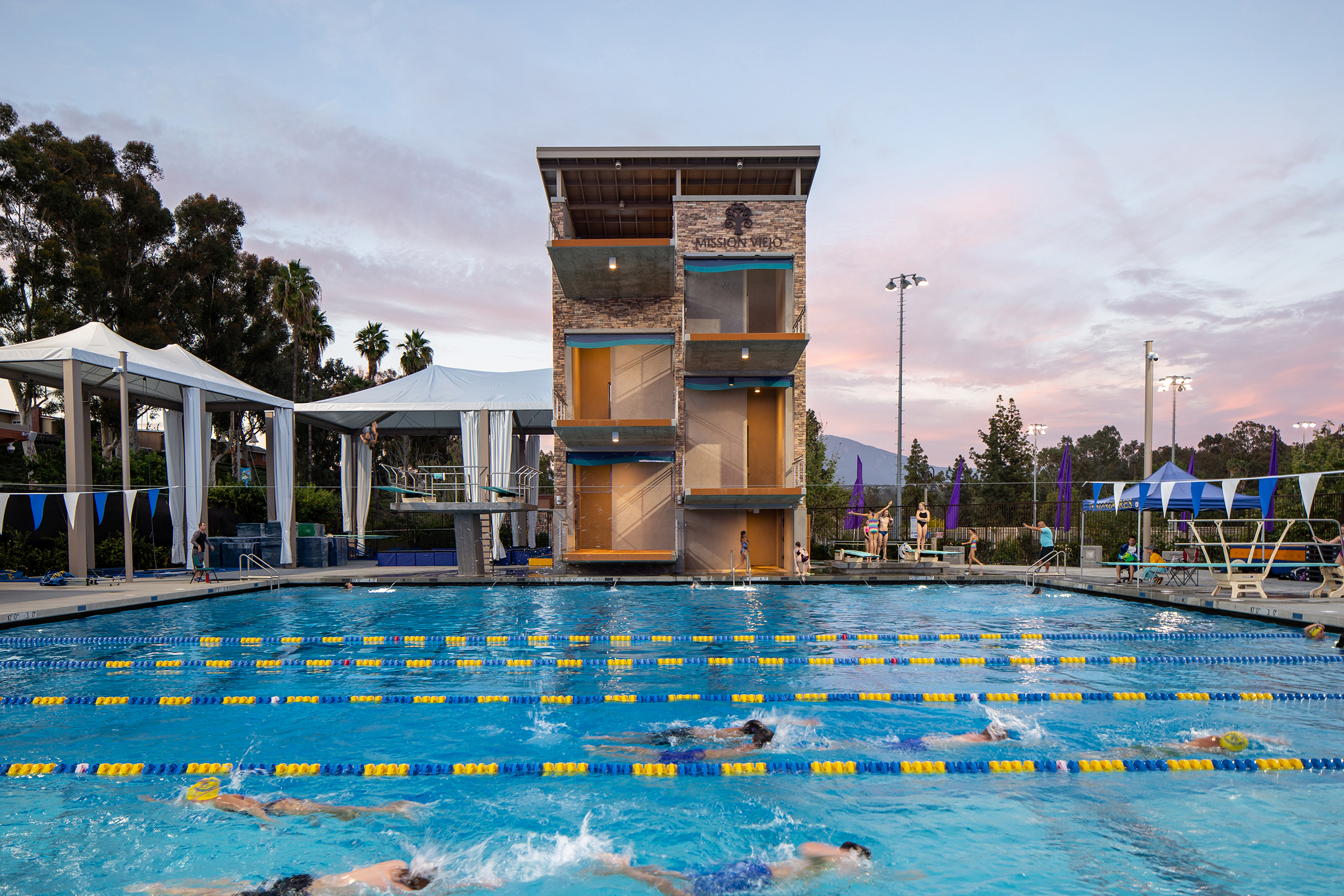
Marguerite Aquatics Complex, Mission Viejo, CA
Aquatic Design Group provided design, engineering and construction observation services as required for modifications to the dive tower at the Marguerite Aquatics Complex, including adding drainage, adding slopes to the tower landings, waterproofing the joints of the dive tower between the landings and the walls, removing and replacing with coating, removing the dive tower surface material, cleaning the platform and applying Vapor Shield to the top, side and bottom platforms and reapplying surface material, repairing a crack on 3 M dive platform, and applying epoxy coating on stairwell steel.

Marguerite Aquatics Complex, Mission Viejo, CA
Aquatic Design Group provided design, engineering and construction observation services as required for modifications to the dive tower at the Marguerite Aquatics Complex, including adding drainage, adding slopes to the tower landings, waterproofing the joints of the dive tower between the landings and the walls, removing and replacing with coating, removing the dive tower surface material, cleaning the platform and applying Vapor Shield to the top, side and bottom platforms and reapplying surface material, repairing a crack on 3 M dive platform, and applying epoxy coating on stairwell steel.

Marguerite Aquatics Complex, Mission Viejo, CA
Aquatic Design Group provided design, engineering and construction observation services as required for modifications to the dive tower at the Marguerite Aquatics Complex, including adding drainage, adding slopes to the tower landings, waterproofing the joints of the dive tower between the landings and the walls, removing and replacing with coating, removing the dive tower surface material, cleaning the platform and applying Vapor Shield to the top, side and bottom platforms and reapplying surface material, repairing a crack on 3 M dive platform, and applying epoxy coating on stairwell steel.
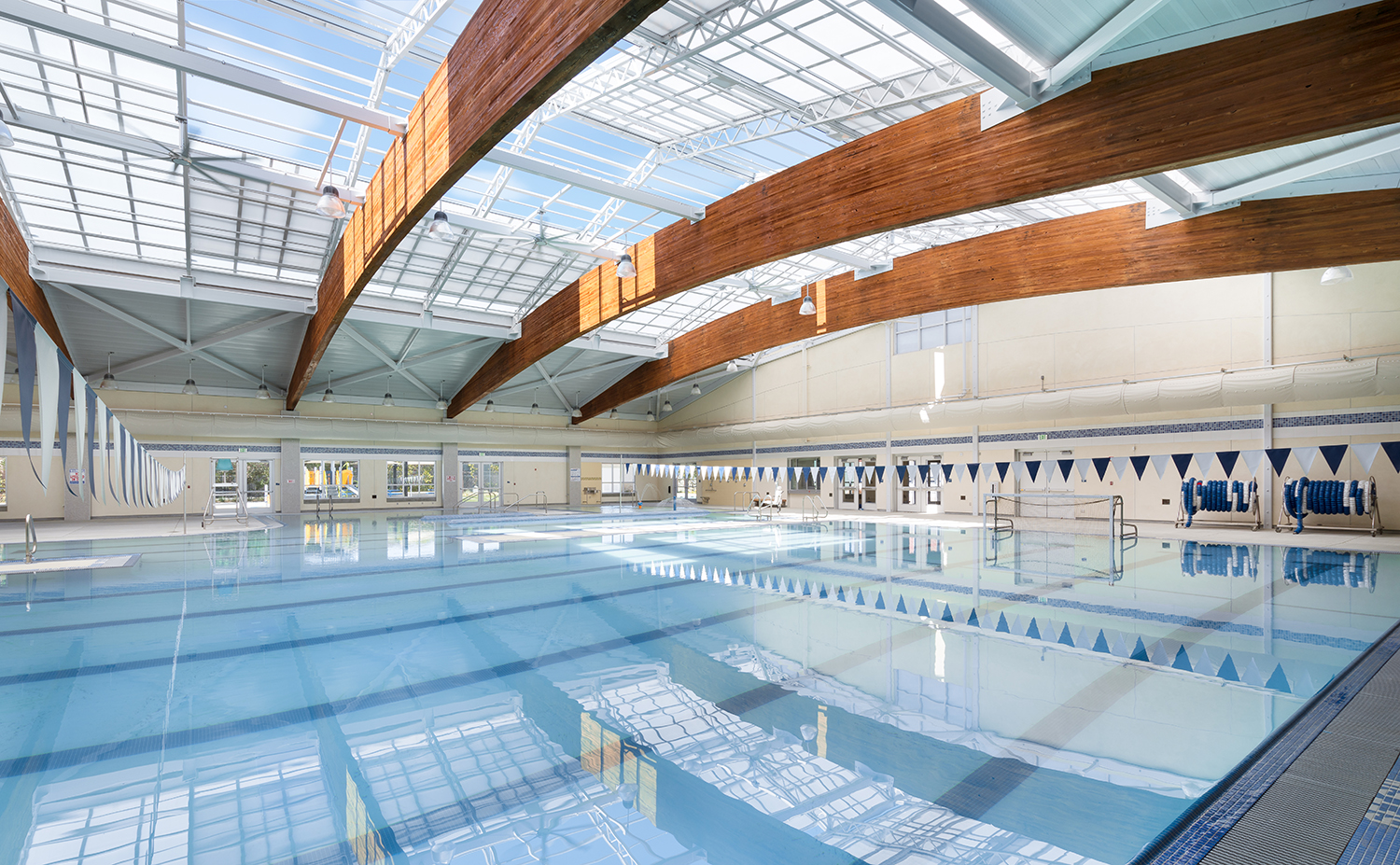
Richmond Swim Center, Richmond, CA
Aquatic Design Group provided feasibility study, performance specifications, and construction document design services for the renovation of an historic landmark natatorium and swimming pool in Richmond, California. The new aquatics complex includes an indoor 6,454 SF activity pool complete with eight, 25-yard swim lanes, a children’s wet play area with interactive spray features, and a separate shallow teaching area. The aquatic center also features an outdoor recreation pool that is used for learn-to-swim and other programs to serve the Richmond community.
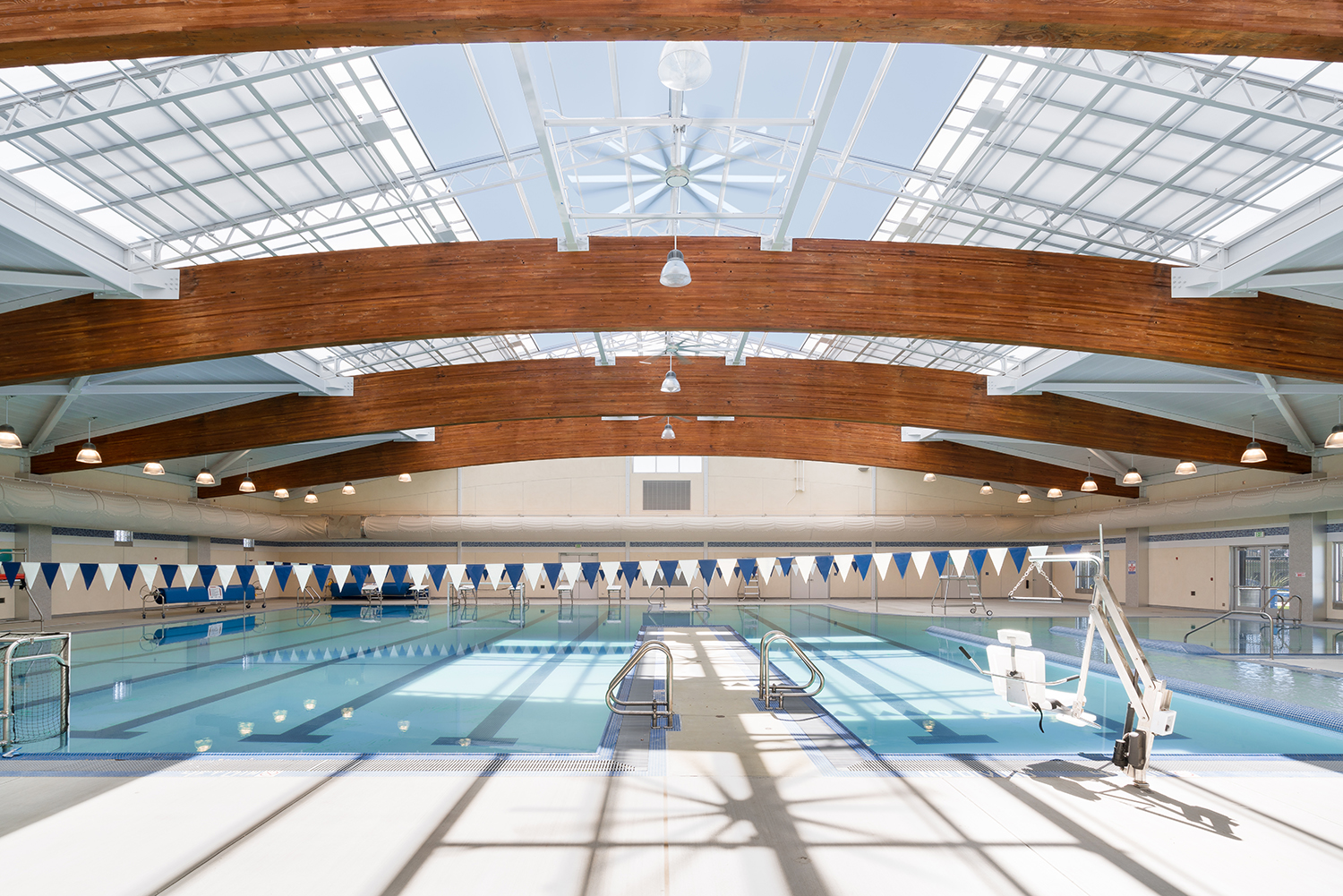
Richmond Swim Center, Richmond, CA
Aquatic Design Group provided feasibility study, performance specifications, and construction document design services for the renovation of an historic landmark natatorium and swimming pool in Richmond, California. The new aquatics complex includes an indoor 6,454 SF activity pool complete with eight, 25-yard swim lanes, a children’s wet play area with interactive spray features, and a separate shallow teaching area. The aquatic center also features an outdoor recreation pool that is used for learn-to-swim and other programs to serve the Richmond community.
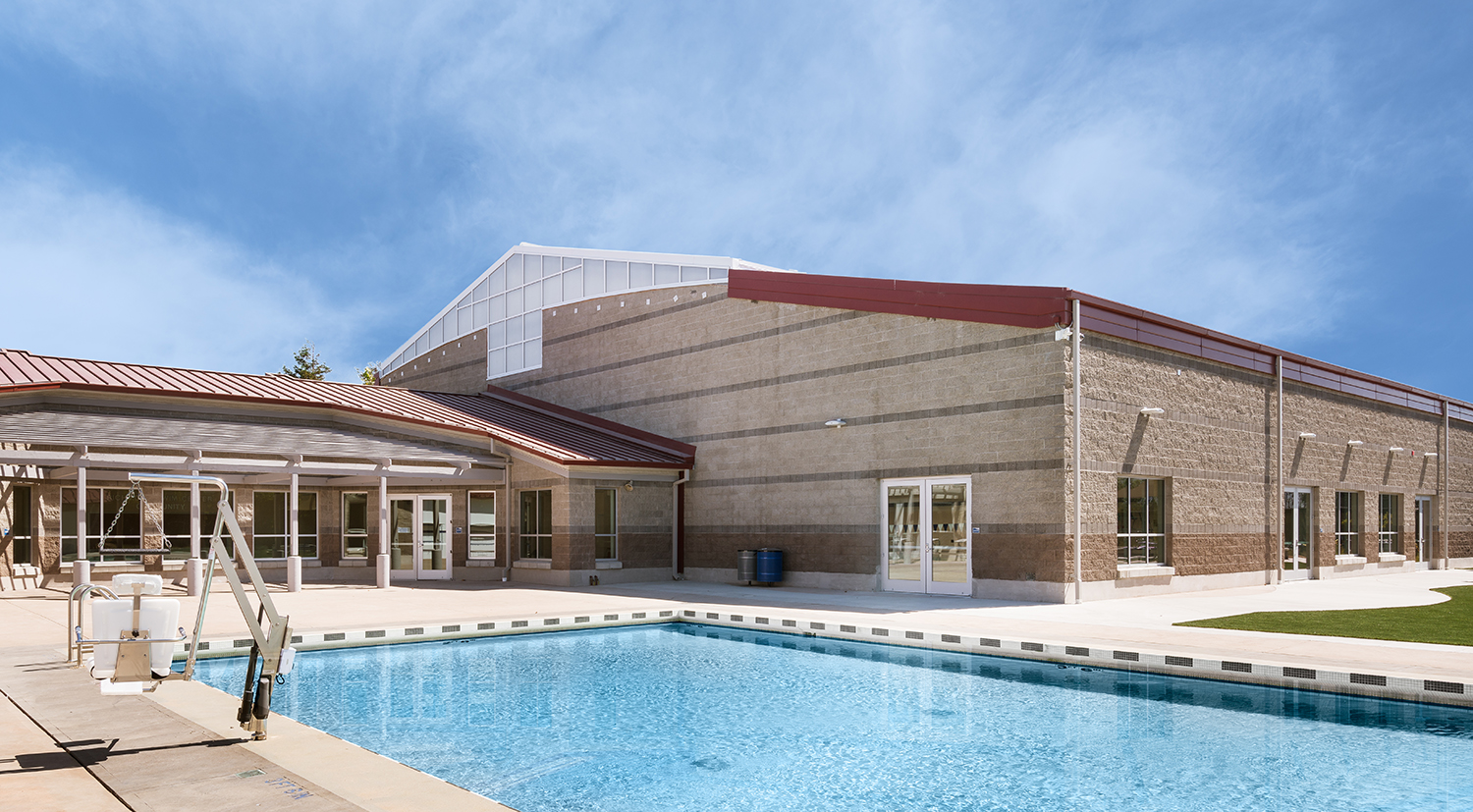
Richmond Swim Center, Richmond, CA
Aquatic Design Group provided feasibility study, performance specifications, and construction document design services for the renovation of an historic landmark natatorium and swimming pool in Richmond, California. The new aquatics complex includes an indoor 6,454 SF activity pool complete with eight, 25-yard swim lanes, a children’s wet play area with interactive spray features, and a separate shallow teaching area. The aquatic center also features an outdoor recreation pool that is used for learn-to-swim and other programs to serve the Richmond community.

Johnstown Community Recreation Center
Aquatic Design Group provided programming, planning, construction documents and construction observation as required for two indoor swimming pools that are part of a new community recreation center in Johnstown, CO. The aquatics scope consisted of an indoor six-lane x 25-yard lap pool and a new indoor leisure pool with two lap lanes, small beach entry with wet play toys, lazy river, hydrotherapy spa, a slide that briefly takes guests outside the facility while wrapping back up inside in a run-out flume, and an outdoor wet play area with sixteen exciting water play features.
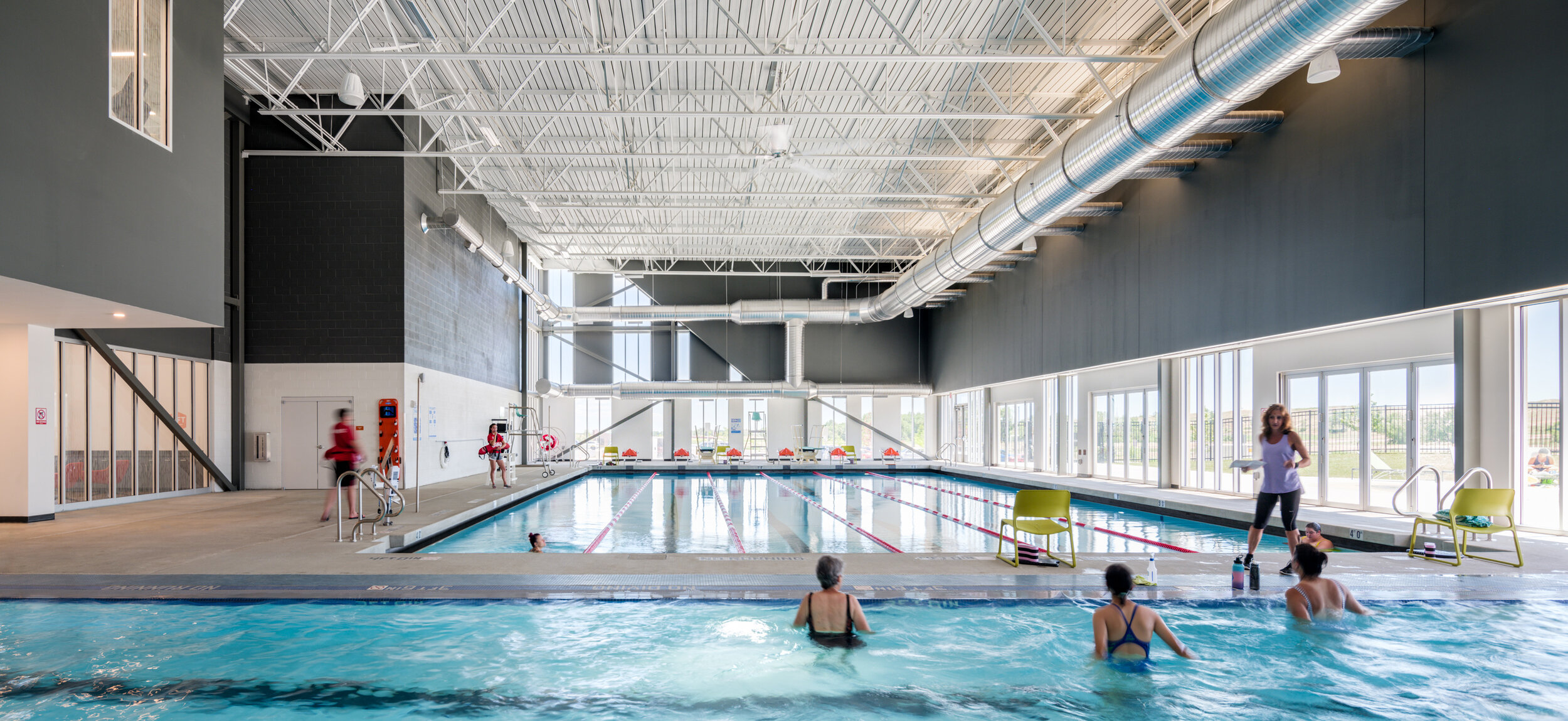
Johnstown Community Recreation Center, Johnstown, CO
Aquatic Design Group provided programming, planning, construction documents and construction observation as required for two indoor swimming pools that are part of a new community recreation center in Johnstown, CO. The aquatics scope consisted of an indoor six-lane x 25-yard lap pool and a new indoor leisure pool with two lap lanes, small beach entry with wet play toys, lazy river, hydrotherapy spa, a slide that briefly takes guests outside the facility while wrapping back up inside in a run-out flume, and an outdoor wet play area with sixteen exciting water play features.
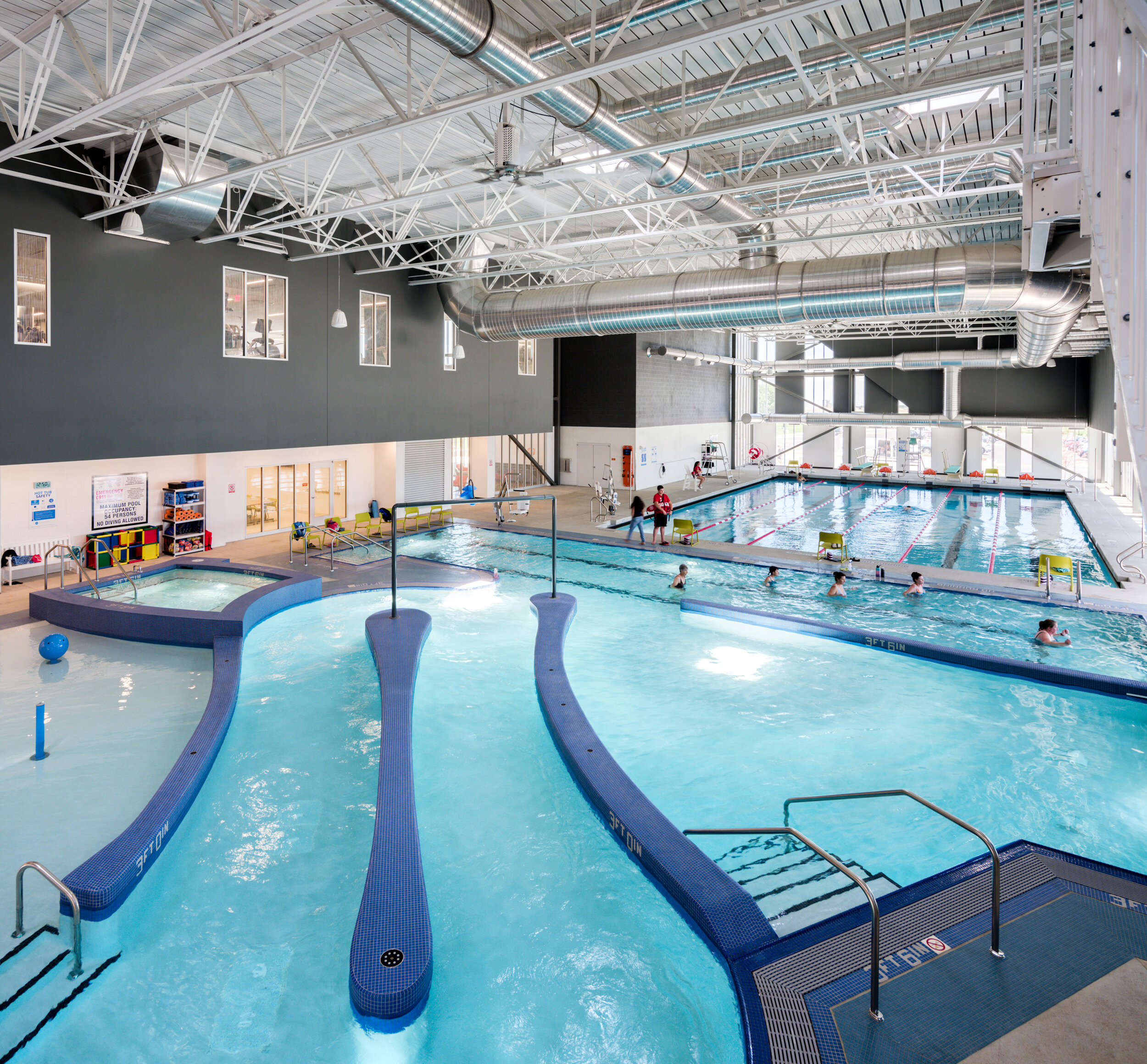
Johnstown Community Recreation Center, Johnstown, CO
Aquatic Design Group provided programming, planning, construction documents and construction observation as required for two indoor swimming pools that are part of a new community recreation center in Johnstown, CO. The aquatics scope consisted of an indoor six-lane x 25-yard lap pool and a new indoor leisure pool with two lap lanes, small beach entry with wet play toys, lazy river, hydrotherapy spa, a slide that briefly takes guests outside the facility while wrapping back up inside in a run-out flume, and an outdoor wet play area with sixteen exciting water play features.

Elk Grove Aquatic Center, Elk Grove, CA
Aquatic Design Group provided design and engineering services for a new 50-meter competition pool with stadium seating, a six-lane shallow instruction / fitness swimming pool, and a recreation pool with water play features, lazy river current channel, and waterslide reception area including two 28-foot-tall flume waterslides.
The 50-meter competition pool is one of only three in the region and features eighteen 25-yard lanes and eight 50-meter lanes. It also has pool depths that range from 3’-6” to 13’-3”, which support two one-meter and two three-meter springboard diving boards. The instructional / fitness pool features six 25-yard lanes, pool depths that range from 3’-6” to 5’-0” and stairs that run the entire length of the pool. The recreational pool features a zero-depth beach entry, six unique interactive water play features, a lazy river current channel, a water slide receiving area with spacious stairs and two 28-foot water slides. The two-slide complex features one open-flume body slide and one closed-flume body slide, and the pools and water slides have fun, themed names: Treasure Island (recreational pool), Castaway Cove (instructional / fitness pool), Big Kahuna (competition pool), Coconut Cannon (closed-flume slide) and Jungle Falls (open-flume slide).

Elk Grove Aquatic Center, Elk Grove, CA
Aquatic Design Group provided design and engineering services for a new 50-meter competition pool with stadium seating, a six-lane shallow instruction / fitness swimming pool, and a recreation pool with water play features, lazy river current channel, and waterslide reception area including two 28-foot-tall flume waterslides.
The 50-meter competition pool is one of only three in the region and features eighteen 25-yard lanes and eight 50-meter lanes. It also has pool depths that range from 3’-6” to 13’-3”, which support two one-meter and two three-meter springboard diving boards. The instructional / fitness pool features six 25-yard lanes, pool depths that range from 3’-6” to 5’-0” and stairs that run the entire length of the pool. The recreational pool features a zero-depth beach entry, six unique interactive water play features, a lazy river current channel, a water slide receiving area with spacious stairs and two 28-foot water slides. The two-slide complex features one open-flume body slide and one closed-flume body slide, and the pools and water slides have fun, themed names: Treasure Island (recreational pool), Castaway Cove (instructional / fitness pool), Big Kahuna (competition pool), Coconut Cannon (closed-flume slide) and Jungle Falls (open-flume slide).
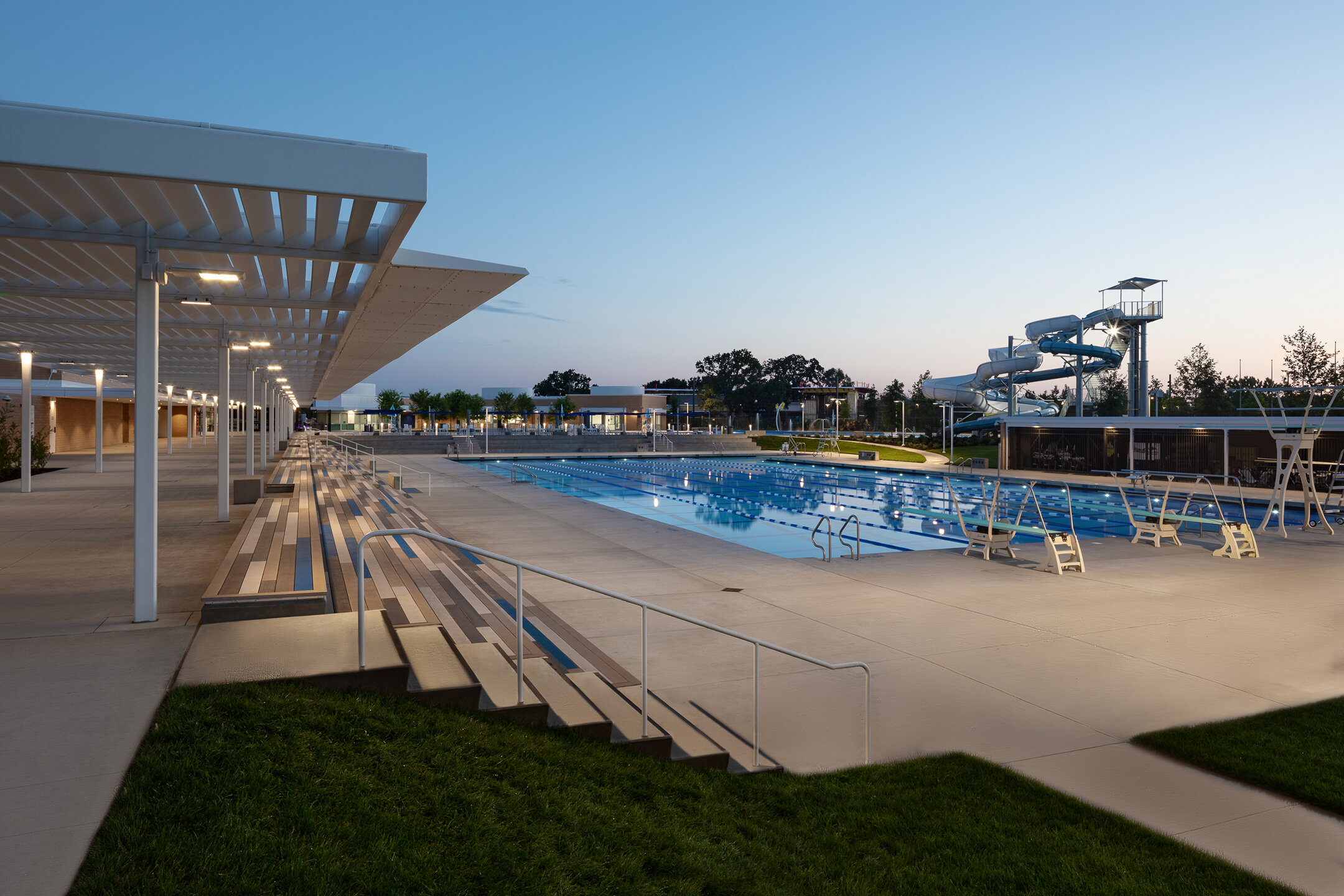
Elk Grove Aquatic Center, Elk Grove, CA
Aquatic Design Group provided design and engineering services for a new 50-meter competition pool with stadium seating, a six-lane shallow instruction / fitness swimming pool, and a recreation pool with water play features, lazy river current channel, and waterslide reception area including two 28-foot-tall flume waterslides.
The 50-meter competition pool is one of only three in the region and features eighteen 25-yard lanes and eight 50-meter lanes. It also has pool depths that range from 3’-6” to 13’-3”, which support two one-meter and two three-meter springboard diving boards. The instructional / fitness pool features six 25-yard lanes, pool depths that range from 3’-6” to 5’-0” and stairs that run the entire length of the pool. The recreational pool features a zero-depth beach entry, six unique interactive water play features, a lazy river current channel, a water slide receiving area with spacious stairs and two 28-foot water slides. The two-slide complex features one open-flume body slide and one closed-flume body slide, and the pools and water slides have fun, themed names: Treasure Island (recreational pool), Castaway Cove (instructional / fitness pool), Big Kahuna (competition pool), Coconut Cannon (closed-flume slide) and Jungle Falls (open-flume slide).
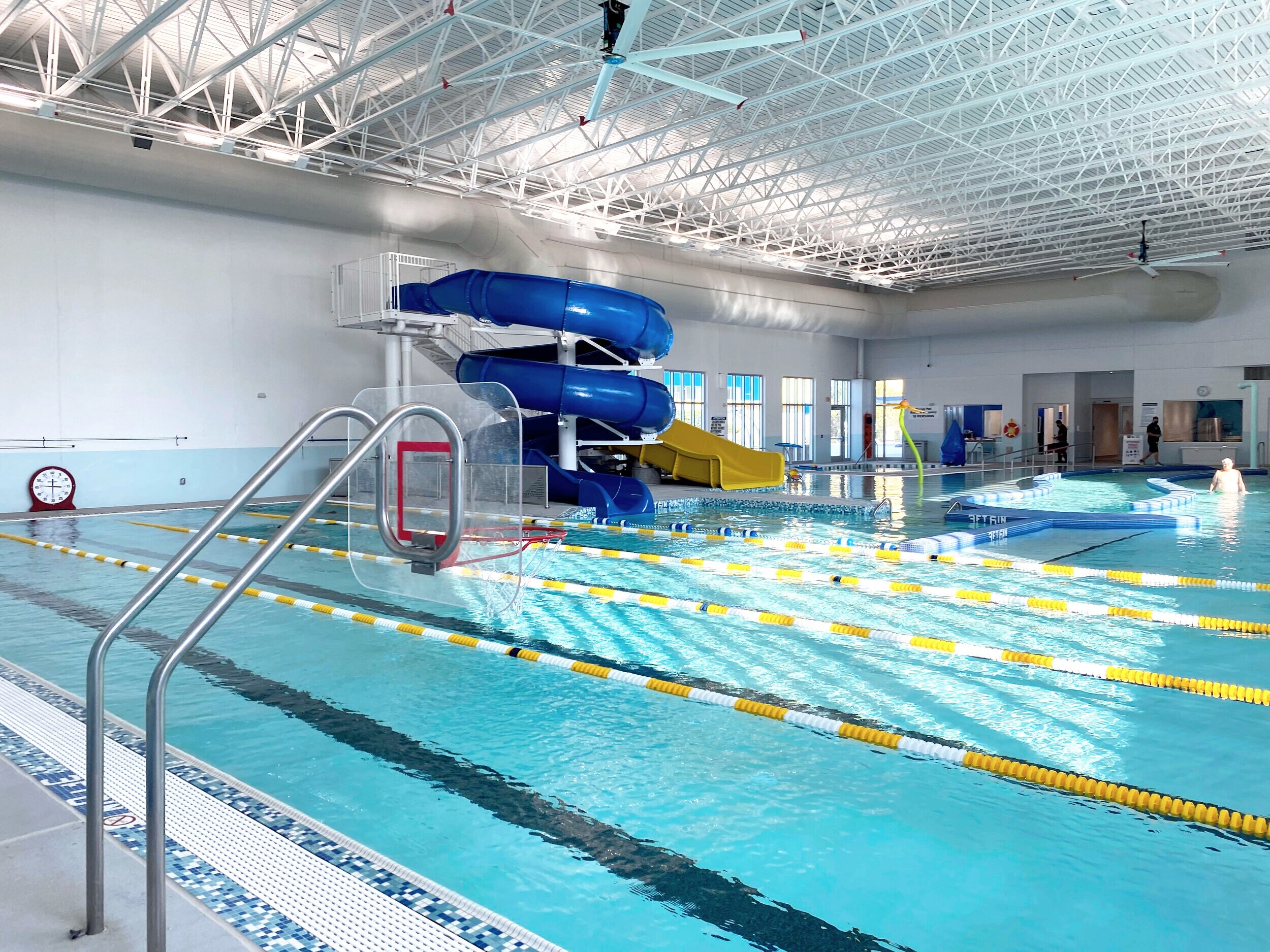
Merriam Community Center, Merriam, KS
Aquatic Design Group provided design, engineering, and construction observation services for the development of an aquatic center as of a beautiful new 66,000 SF community center on a seven-acre site in the heart of the Merriam community. The design includes a new indoor 2,800 SF leisure and lap pool (four-lane x 25-yards) with lazy river and slide, and a small indoor therapy pool. Outdoors, there is a large outdoor leisure pool with beach entry and water play features, and an eight-lane x 25-meter lap pool. The aquatic center is only one part of a beautiful new 66,000 SF community center on a seven-acre site in the heart of the Merriam community.
Aquatic Design Group included several innovative features in our design, including an air activated "rapid simulator" depth charge bubbler on the lazy river in the indoor activity pool, activated by interactive features located on the pool deck. Mechanical features of note include a compressor for the depth charge bubbler, hi-rate sand filters with heat exchangers, and PPG chemical feed system.
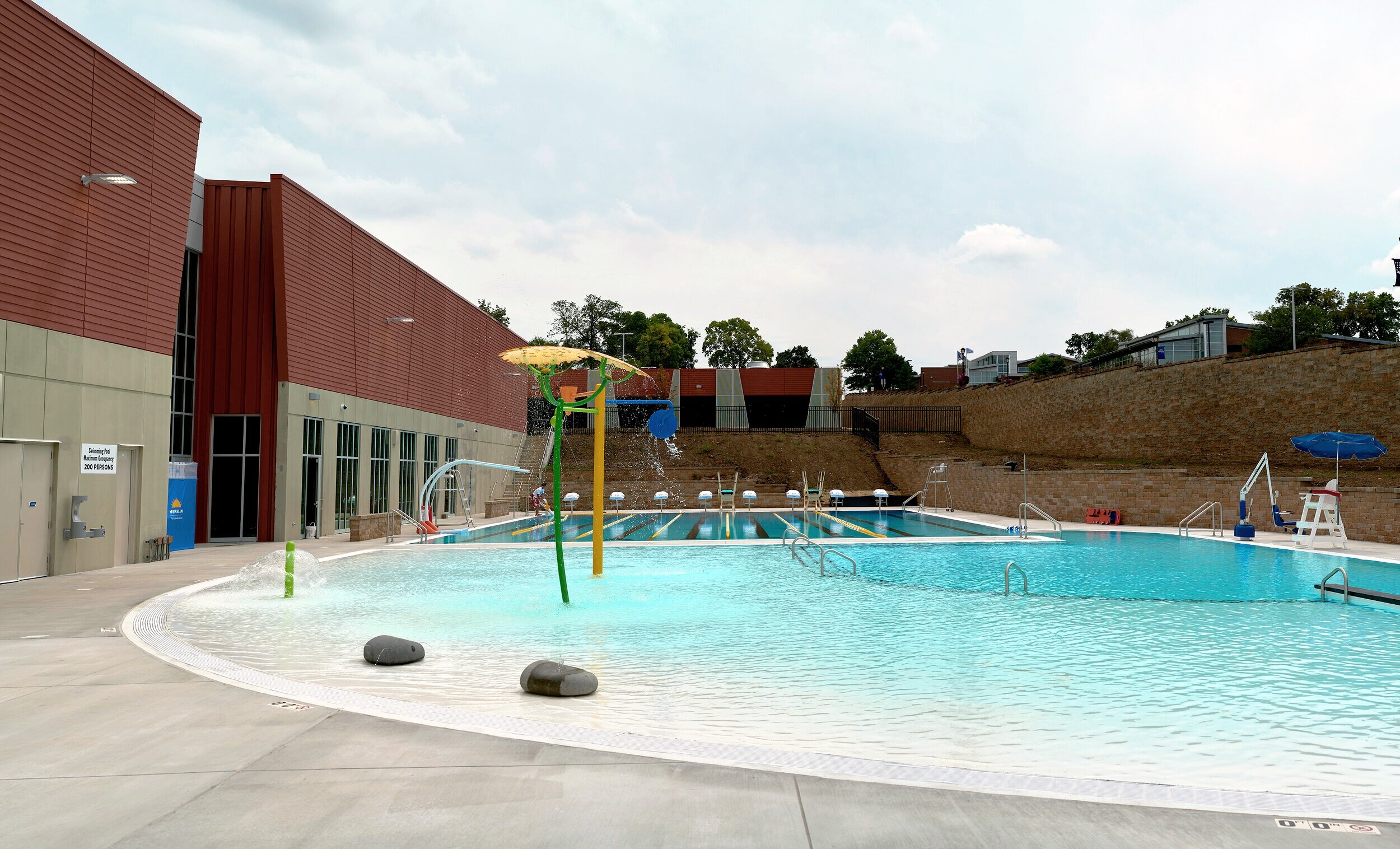
Merriam Community Center, Merriam, KS
Aquatic Design Group provided design, engineering, and construction observation services for the development of an aquatic center as of a beautiful new 66,000 SF community center on a seven-acre site in the heart of the Merriam community. The design includes a new indoor 2,800 SF leisure and lap pool (four-lane x 25-yards) with lazy river and slide, and a small indoor therapy pool. Outdoors, there is a large outdoor leisure pool with beach entry and water play features, and an eight-lane x 25-meter lap pool. The aquatic center is only one part of a beautiful new 66,000 SF community center on a seven-acre site in the heart of the Merriam community.
Aquatic Design Group included several innovative features in our design, including an air activated "rapid simulator" depth charge bubbler on the lazy river in the indoor activity pool, activated by interactive features located on the pool deck. Mechanical features of note include a compressor for the depth charge bubbler, hi-rate sand filters with heat exchangers, and PPG chemical feed system.

Merriam Community Center, Merriam, KS
Aquatic Design Group provided design, engineering, and construction observation services for the development of an aquatic center as of a beautiful new 66,000 SF community center on a seven-acre site in the heart of the Merriam community. The design includes a new indoor 2,800 SF leisure and lap pool (four-lane x 25-yards) with lazy river and slide, and a small indoor therapy pool. Outdoors, there is a large outdoor leisure pool with beach entry and water play features, and an eight-lane x 25-meter lap pool. The aquatic center is only one part of a beautiful new 66,000 SF community center on a seven-acre site in the heart of the Merriam community.
Aquatic Design Group included several innovative features in our design, including an air activated "rapid simulator" depth charge bubbler on the lazy river in the indoor activity pool, activated by interactive features located on the pool deck. Mechanical features of note include a compressor for the depth charge bubbler, hi-rate sand filters with heat exchangers, and PPG chemical feed system.
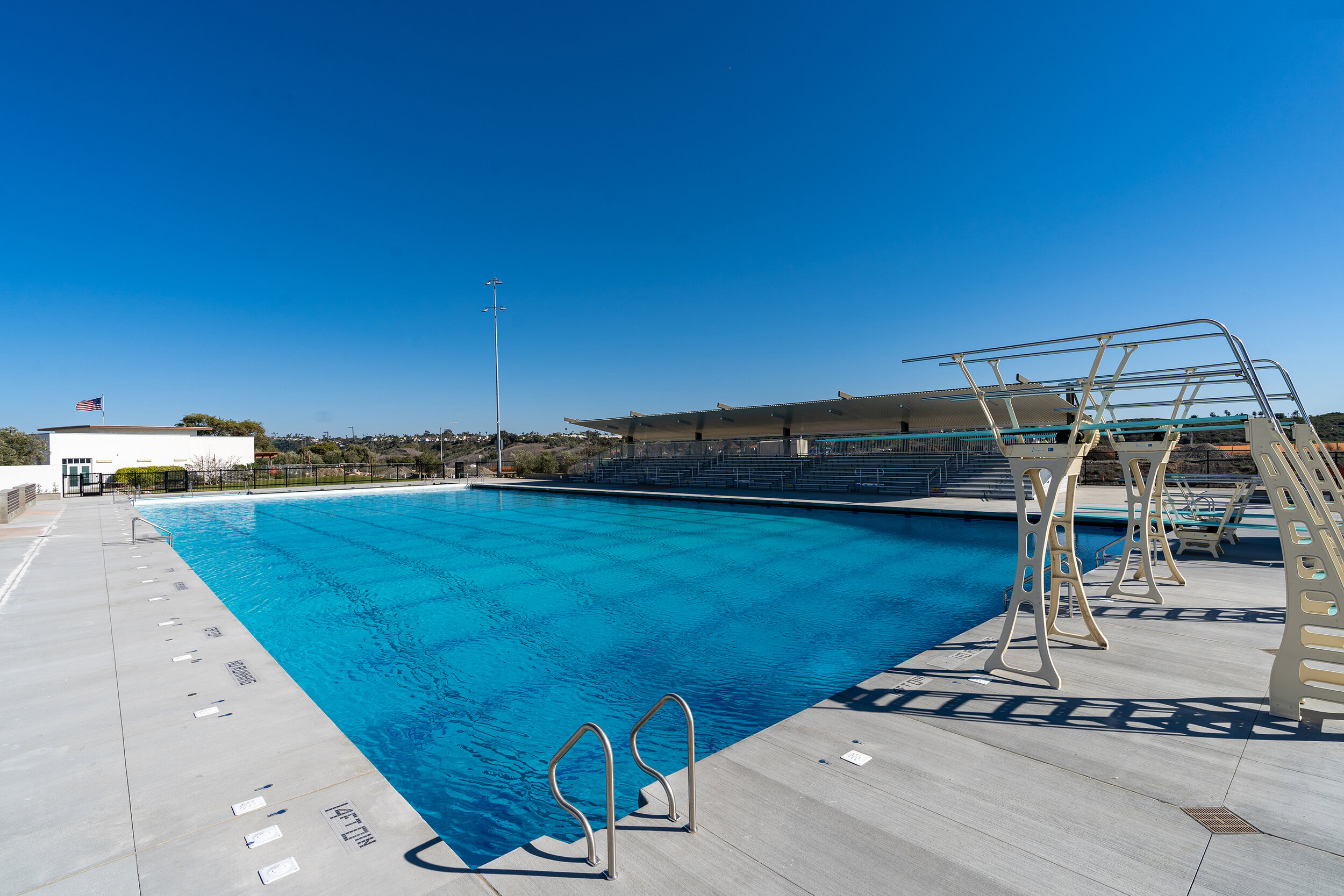
El Corazon Aquatic Center, Oceanside, CA
Aquatic Design Group provided design and engineering services for a 56-Meter Competition Pool, 8 lane x 25-Yard Instructional Pool, and 2,000 square foot Splash Pad in Oceanside, California. The aquatic center will allow for a wide range of activities that will serve not only the local community, but the larger region as a whole, including both lap and recreational swimming, swimming lessons, an all-access splash pad, seating and shaded areas, and a large multipurpose space and conference center that can be utilized for both public and private events. The facility will have capacity to host regional swim meets and water polo as well.
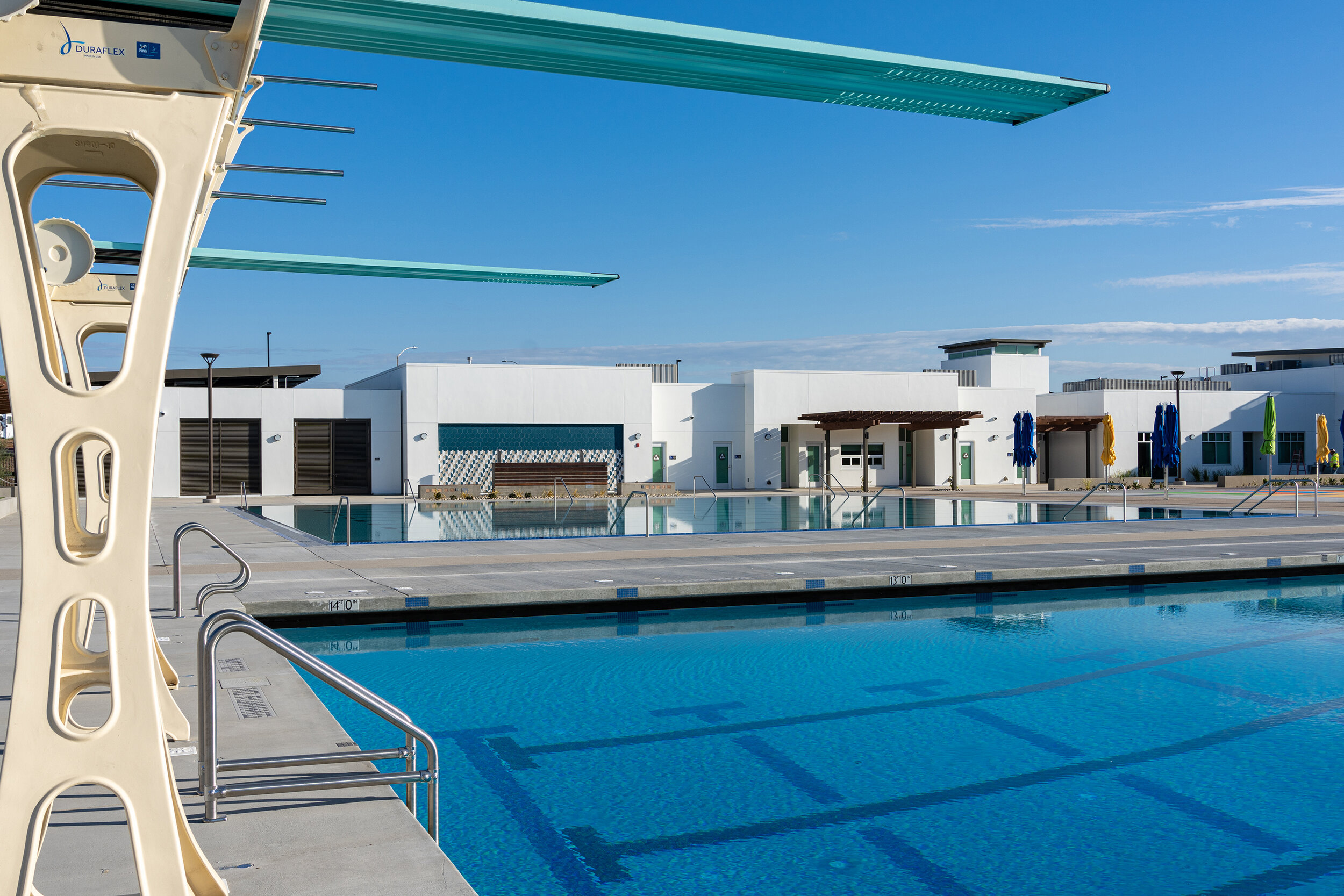
El Corazon Aquatic Center, Oceanside, CA
Aquatic Design Group provided design and engineering services for a 56-Meter Competition Pool, 8 lane x 25-Yard Instructional Pool, and 2,000 square foot Splash Pad in Oceanside, California. The aquatic center will allow for a wide range of activities that will serve not only the local community, but the larger region as a whole, including both lap and recreational swimming, swimming lessons, an all-access splash pad, seating and shaded areas, and a large multipurpose space and conference center that can be utilized for both public and private events. The facility will have capacity to host regional swim meets and water polo as well.

El Corazon Aquatic Center, Oceanside, CA
Aquatic Design Group provided design and engineering services for a 56-Meter Competition Pool, 8 lane x 25-Yard Instructional Pool, and 2,000 square foot Splash Pad in Oceanside, California. The aquatic center will allow for a wide range of activities that will serve not only the local community, but the larger region as a whole, including both lap and recreational swimming, swimming lessons, an all-access splash pad, seating and shaded areas, and a large multipurpose space and conference center that can be utilized for both public and private events. The facility will have capacity to host regional swim meets and water polo as well.

Hollywood Regional Park Aquatic Center, Clark County, NV
Aquatic Design Group provided programming, planning, construction documents and construction observation as required for the construction of a new 5,025 SF indoor competition pool, a new 1,800 SF indoor teaching pool, a new 7,400 SF outdoor leisure pool with two water slides (one open flume, one closed flume) and wet play area, as well as 17,000 SF of pool deck and deck drainage for a Hollywood-film themed aquatic center in Clark County, Nevada.

Hollywood Regional Park Aquatic Center, Clark County, NV
Aquatic Design Group provided programming, planning, construction documents and construction observation as required for the construction of a new 5,025 SF indoor competition pool, a new 1,800 SF indoor teaching pool, a new 7,400 SF outdoor leisure pool with two water slides (one open flume, one closed flume) and wet play area, as well as 17,000 SF of pool deck and deck drainage for a Hollywood-film themed aquatic center in Clark County, Nevada.

Woodbury Recreation Center, Irvine, CA
Aquatic Design Group served as the aquatic consultant of record for the addition of a new five pool aquatic center for the Irvine Community Development Company (ICDC). This award-winning project features five separate pools, a children’s wet play area, five new tennis courts, a concession facility, putting green, new parking lots, and locker/changing rooms on a landscaped and lighted site. The goal of the project was to create a new user-friendly recreation center for the residents of the surrounding ICDC community.
Our scope included master planning, planning, construction documents and construction observation as required for the construction of an eight-lane Junior Olympic swimming pool, a six-lane Junior Olympic swimming pool, children’s water garden, Lagoon swimming pool, and a resort spa.

Battle Mountain Recreation Center, Lander County, Nevada
Aquatic Design Group provided design and engineering services for an indoor swimming pool, baby pool, waterslide and outdoor play features in Lander County, Nevada. The innovative design features doors separating the indoor and outdoor components that can be rolled up and down as weather permits.

Battle Mountain Recreation Center, Lander County, Nevada
Aquatic Design Group provided design and engineering services for an indoor swimming pool, baby pool, waterslide and outdoor play features in Lander County, Nevada. The innovative design features doors separating the indoor and outdoor components that can be rolled up and down as weather permits.

Battle Mountain Recreation Center, Lander County, Nevada
Aquatic Design Group provided design and engineering services for an indoor swimming pool, baby pool, waterslide and outdoor play features in Lander County, Nevada. The innovative design features doors separating the indoor and outdoor components that can be rolled up and down as weather permits.

Battle Mountain Recreation Center, Lander County, Nevada
Aquatic Design Group provided design and engineering services for an indoor swimming pool, baby pool, waterslide and outdoor play features in Lander County, Nevada. The innovative design features doors separating the indoor and outdoor components that can be rolled up and down as weather permits.
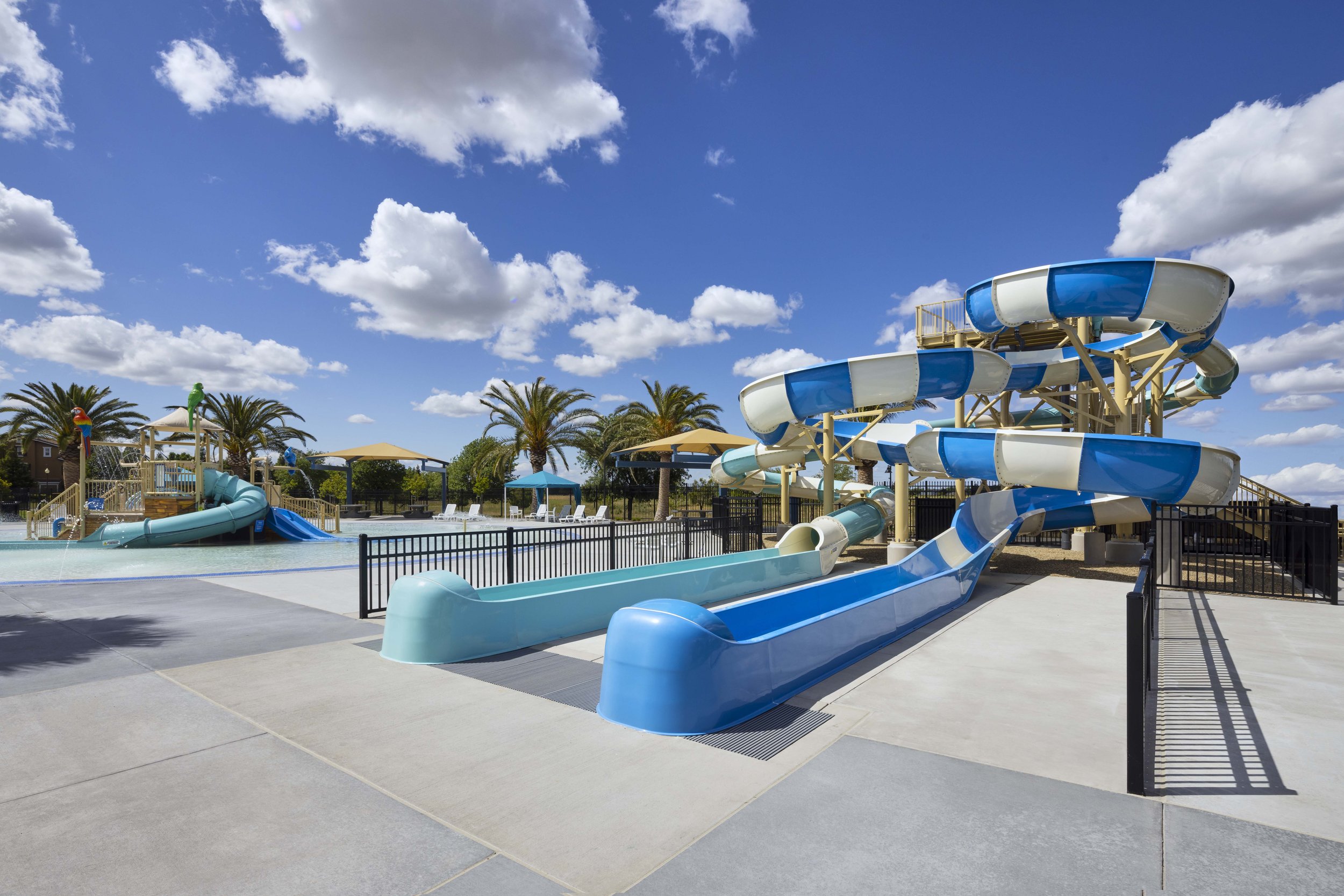
North Natomas Aquatic Center, Sacramento, CA
Aquatic Design Group provided a feasibility study, then design and engineering services for an Olympic sized (50-meter) competition pool, a 25-yard leisure / warm up pool, and a zero-entry children’s area with wet play features, slides and splash down areas, including decks and drainage design. This state-of-the-art joint-use facility has become a significant asset to the Natomas community, and exemplifies a successful partnership between the City of Sacramento and the Natomas Unified School District, hosting both high school and regional competitive aquatics programs.
Awards:
Athletic Business Magazine 2023 Aquatic Design Portfolio
Aquatics International 2023 Dream Design Awards
California Parks and Recreation 2022 Award of Excellence

North Natomas Aquatic Center, Sacramento, CA
Aquatic Design Group provided a feasibility study, then design and engineering services for an Olympic sized (50-meter) competition pool, a 25-yard leisure / warm up pool, and a zero-entry children’s area with wet play features, slides and splash down areas, including decks and drainage design. This state-of-the-art joint-use facility has become a significant asset to the Natomas community, and exemplifies a successful partnership between the City of Sacramento and the Natomas Unified School District, hosting both high school and regional competitive aquatics programs.
Awards:
Athletic Business Magazine 2023 Aquatic Design Portfolio
Aquatics International 2023 Dream Design Awards
California Parks and Recreation 2022 Award of Excellence
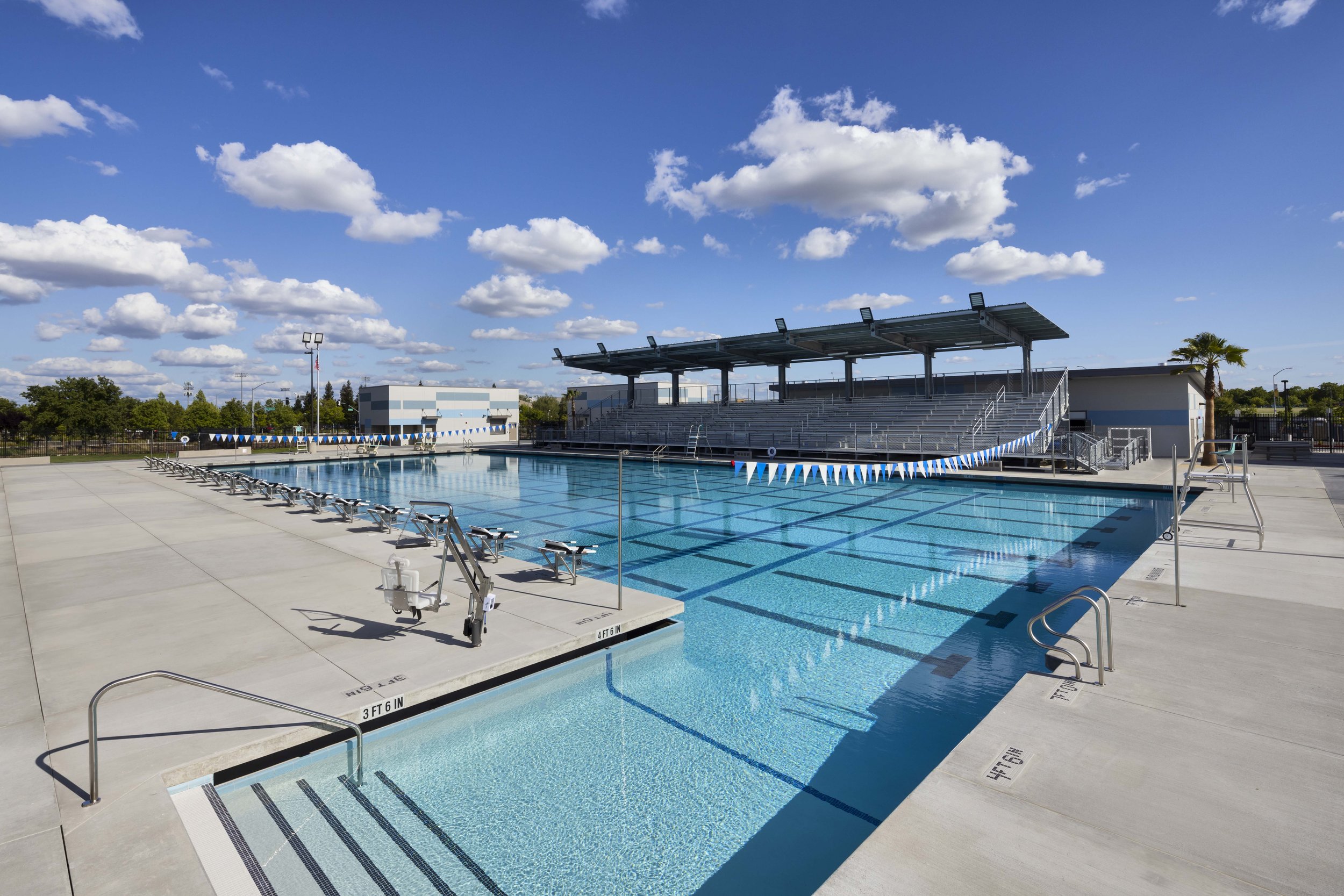
North Natomas Aquatic Center, Sacramento, CA
Aquatic Design Group provided a feasibility study, then design and engineering services for an Olympic sized (50-meter) competition pool, a 25-yard leisure / warm up pool, and a zero-entry children’s area with wet play features, slides and splash down areas, including decks and drainage design. This state-of-the-art joint-use facility has become a significant asset to the Natomas community, and exemplifies a successful partnership between the City of Sacramento and the Natomas Unified School District, hosting both high school and regional competitive aquatics programs.
Awards:
Athletic Business Magazine 2023 Aquatic Design Portfolio
Aquatics International 2023 Dream Design Awards
California Parks and Recreation 2022 Award of Excellence

North Natomas Aquatic Center, Sacramento, CA
Aquatic Design Group provided a feasibility study, then design and engineering services for an Olympic sized (50-meter) competition pool, a 25-yard leisure / warm up pool, and a zero-entry children’s area with wet play features, slides and splash down areas, including decks and drainage design. This state-of-the-art joint-use facility has become a significant asset to the Natomas community, and exemplifies a successful partnership between the City of Sacramento and the Natomas Unified School District, hosting both high school and regional competitive aquatics programs.
Awards:
Athletic Business Magazine 2023 Aquatic Design Portfolio
Aquatics International 2023 Dream Design Awards
California Parks and Recreation 2022 Award of Excellence

North Natomas Aquatic Center, Sacramento, CA
Aquatic Design Group provided a feasibility study, then design and engineering services for an Olympic sized (50-meter) competition pool, a 25-yard leisure / warm up pool, and a zero-entry children’s area with wet play features, slides and splash down areas, including decks and drainage design. This state-of-the-art joint-use facility has become a significant asset to the Natomas community, and exemplifies a successful partnership between the City of Sacramento and the Natomas Unified School District, hosting both high school and regional competitive aquatics programs.
Awards:
Athletic Business Magazine 2023 Aquatic Design Portfolio
Aquatics International 2023 Dream Design Awards
California Parks and Recreation 2022 Award of Excellence

North Natomas Aquatic Center, Sacramento, CA
Aquatic Design Group provided a feasibility study, then design and engineering services for an Olympic sized (50-meter) competition pool, a 25-yard leisure / warm up pool, and a zero-entry children’s area with wet play features, slides and splash down areas, including decks and drainage design. This state-of-the-art joint-use facility has become a significant asset to the Natomas community, and exemplifies a successful partnership between the City of Sacramento and the Natomas Unified School District, hosting both high school and regional competitive aquatics programs.
Awards:
Athletic Business Magazine 2023 Aquatic Design Portfolio
Aquatics International 2023 Dream Design Awards
California Parks and Recreation 2022 Award of Excellence

North Natomas Aquatic Center, Sacramento, CA
Aquatic Design Group provided a feasibility study, then design and engineering services for an Olympic sized (50-meter) competition pool, a 25-yard leisure / warm up pool, and a zero-entry children’s area with wet play features, slides and splash down areas, including decks and drainage design. This state-of-the-art joint-use facility has become a significant asset to the Natomas community, and exemplifies a successful partnership between the City of Sacramento and the Natomas Unified School District, hosting both high school and regional competitive aquatics programs.
Awards:
Athletic Business Magazine 2023 Aquatic Design Portfolio
Aquatics International 2023 Dream Design Awards
California Parks and Recreation 2022 Award of Excellence
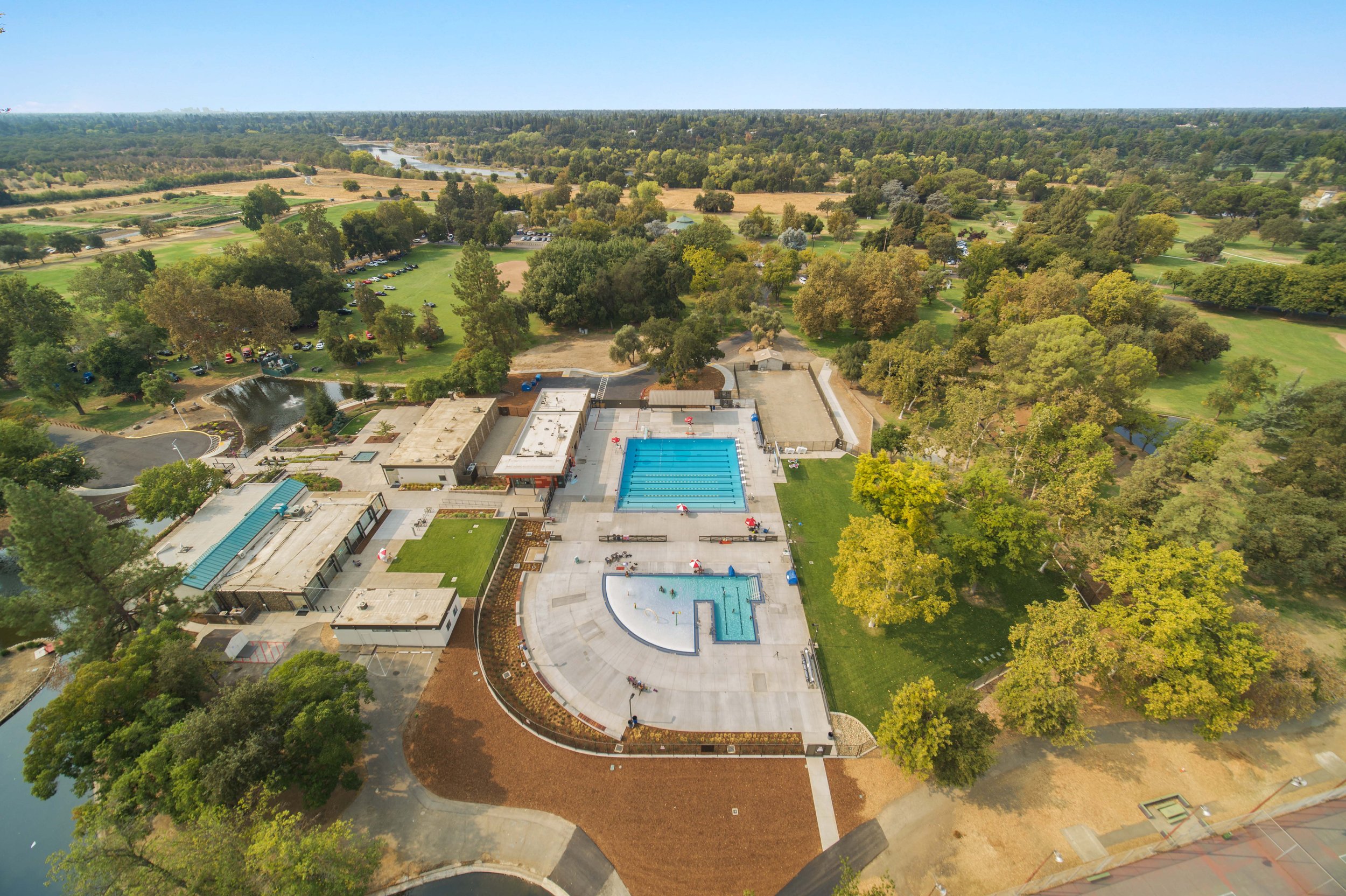
Cordova Community Pools Replacement, Rancho Cordova, CA
Aquatic Design Group was retained to assist in the preparation of two conceptual design packages for the development of a new aquatic center. Upon finalizing the design concept, Aquatic Design Group provided design, engineering and construction observation services for the new, two-pool configuration. The new aquatic facility includes 10-lane x 25-yard competition pool and a 2,300 SF activity pool featuring a zero-depth entry with water play toys that transitions to a section of the pool that features two short-lanes ideal for therapy and learn-to-swim programs. This successful facility was recently featured in the 2022 Athletic Business Aquatic Design Portfolio.

Cordova Community Pools Replacement, Rancho Cordova, CA
Aquatic Design Group was retained to assist in the preparation of two conceptual design packages for the development of a new aquatic center. Upon finalizing the design concept, Aquatic Design Group provided design, engineering and construction observation services for the new, two-pool configuration. The new aquatic facility includes 10-lane x 25-yard competition pool and a 2,300 SF activity pool featuring a zero-depth entry with water play toys that transitions to a section of the pool that features two short-lanes ideal for therapy and learn-to-swim programs. This successful facility was recently featured in the 2022 Athletic Business Aquatic Design Portfolio.

Cordova Community Pools Replacement, Rancho Cordova, CA
Aquatic Design Group was retained to assist in the preparation of two conceptual design packages for the development of a new aquatic center. Upon finalizing the design concept, Aquatic Design Group provided design, engineering and construction observation services for the new, two-pool configuration. The new aquatic facility includes 10-lane x 25-yard competition pool and a 2,300 SF activity pool featuring a zero-depth entry with water play toys that transitions to a section of the pool that features two short-lanes ideal for therapy and learn-to-swim programs. This successful facility was recently featured in the 2022 Athletic Business Aquatic Design Portfolio.
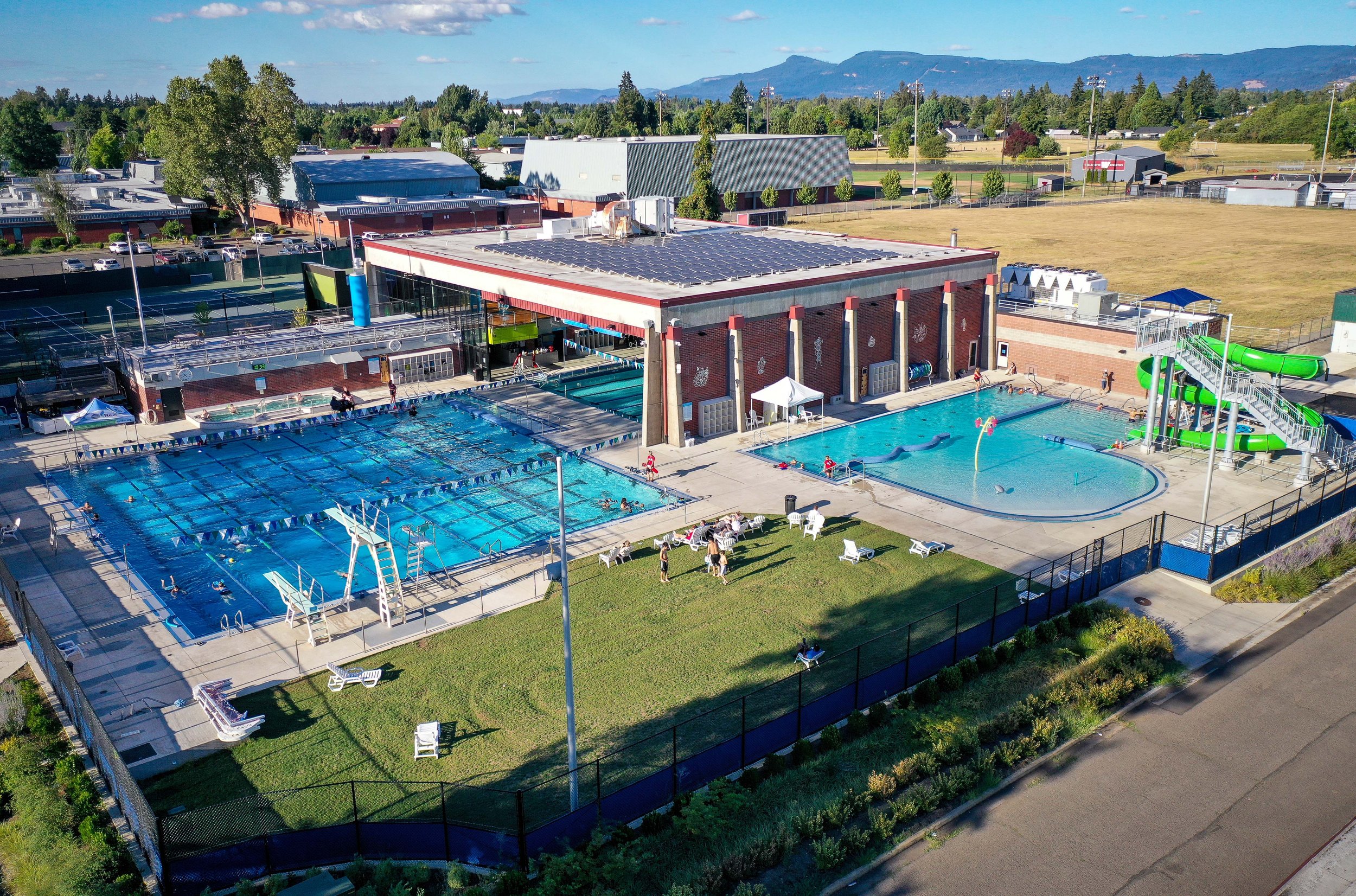
Echo Hollow Pool, Eugene, OR
Aquatic Design Group provided programming, planning and full design, engineering, and construction administration services for the renovation of the unique indoor/outdoor facility, originally built in 1969. The renovation added a zero-entry ramp and diving springboards to the indoor pool, replaced the outdoor portion with a new 25-meter x 25-yard pool and added an outdoor zero-entry activity pool with two additional shallow 25-yard swim lanes with water basketball, wet play elements, and a 19-foot-tall, 134-foot-long water slide. This innovative design was constructed to LEED Silver standards and significantly reduced carbon emissions through the use of a highly efficient electric heat pump system, indoor and underwater LED lighting, and a solar array on the roof. The aquatic facility support spaces were upgraded as well, including an attractive entrance and lobby, new locker and changing rooms with more private showers and new family changing area, an additional 1,300 SF of staff office space, and an updated fitness area. Modern and unique theming and colors throughout provide an inviting and exciting aquatic experience and add the finishing touches on this state-of-the-art facility.

Echo Hollow Pool, Eugene, OR
Aquatic Design Group provided programming, planning and full design, engineering, and construction administration services for the renovation of the unique indoor/outdoor facility, originally built in 1969. The renovation added a zero-entry ramp and diving springboards to the indoor pool, replaced the outdoor portion with a new 25-meter x 25-yard pool and added an outdoor zero-entry activity pool with two additional shallow 25-yard swim lanes with water basketball, wet play elements, and a 19-foot-tall, 134-foot-long water slide. This innovative design was constructed to LEED Silver standards and significantly reduced carbon emissions through the use of a highly efficient electric heat pump system, indoor and underwater LED lighting, and a solar array on the roof. The aquatic facility support spaces were upgraded as well, including an attractive entrance and lobby, new locker and changing rooms with more private showers and new family changing area, an additional 1,300 SF of staff office space, and an updated fitness area. Modern and unique theming and colors throughout provide an inviting and exciting aquatic experience and add the finishing touches on this state-of-the-art facility.

Echo Hollow Pool, Eugene, OR
Aquatic Design Group provided programming, planning and full design, engineering, and construction administration services for the renovation of the unique indoor/outdoor facility, originally built in 1969. The renovation added a zero-entry ramp and diving springboards to the indoor pool, replaced the outdoor portion with a new 25-meter x 25-yard pool and added an outdoor zero-entry activity pool with two additional shallow 25-yard swim lanes with water basketball, wet play elements, and a 19-foot-tall, 134-foot-long water slide. This innovative design was constructed to LEED Silver standards and significantly reduced carbon emissions through the use of a highly efficient electric heat pump system, indoor and underwater LED lighting, and a solar array on the roof. The aquatic facility support spaces were upgraded as well, including an attractive entrance and lobby, new locker and changing rooms with more private showers and new family changing area, an additional 1,300 SF of staff office space, and an updated fitness area. Modern and unique theming and colors throughout provide an inviting and exciting aquatic experience and add the finishing touches on this state-of-the-art facility.

Echo Hollow Pool, Eugene, OR
Aquatic Design Group provided programming, planning and full design, engineering, and construction administration services for the renovation of the unique indoor/outdoor facility, originally built in 1969. The renovation added a zero-entry ramp and diving springboards to the indoor pool, replaced the outdoor portion with a new 25-meter x 25-yard pool and added an outdoor zero-entry activity pool with two additional shallow 25-yard swim lanes with water basketball, wet play elements, and a 19-foot-tall, 134-foot-long water slide. This innovative design was constructed to LEED Silver standards and significantly reduced carbon emissions through the use of a highly efficient electric heat pump system, indoor and underwater LED lighting, and a solar array on the roof. The aquatic facility support spaces were upgraded as well, including an attractive entrance and lobby, new locker and changing rooms with more private showers and new family changing area, an additional 1,300 SF of staff office space, and an updated fitness area. Modern and unique theming and colors throughout provide an inviting and exciting aquatic experience and add the finishing touches on this state-of-the-art facility.

Echo Hollow Pool, Eugene, OR
Aquatic Design Group provided programming, planning and full design, engineering, and construction administration services for the renovation of the unique indoor/outdoor facility, originally built in 1969. The renovation added a zero-entry ramp and diving springboards to the indoor pool, replaced the outdoor portion with a new 25-meter x 25-yard pool and added an outdoor zero-entry activity pool with two additional shallow 25-yard swim lanes with water basketball, wet play elements, and a 19-foot-tall, 134-foot-long water slide. This innovative design was constructed to LEED Silver standards and significantly reduced carbon emissions through the use of a highly efficient electric heat pump system, indoor and underwater LED lighting, and a solar array on the roof. The aquatic facility support spaces were upgraded as well, including an attractive entrance and lobby, new locker and changing rooms with more private showers and new family changing area, an additional 1,300 SF of staff office space, and an updated fitness area. Modern and unique theming and colors throughout provide an inviting and exciting aquatic experience and add the finishing touches on this state-of-the-art facility.

Echo Hollow Pool, Eugene, OR
Aquatic Design Group provided programming, planning and full design, engineering, and construction administration services for the renovation of the unique indoor/outdoor facility, originally built in 1969. The renovation added a zero-entry ramp and diving springboards to the indoor pool, replaced the outdoor portion with a new 25-meter x 25-yard pool and added an outdoor zero-entry activity pool with two additional shallow 25-yard swim lanes with water basketball, wet play elements, and a 19-foot-tall, 134-foot-long water slide. This innovative design was constructed to LEED Silver standards and significantly reduced carbon emissions through the use of a highly efficient electric heat pump system, indoor and underwater LED lighting, and a solar array on the roof. The aquatic facility support spaces were upgraded as well, including an attractive entrance and lobby, new locker and changing rooms with more private showers and new family changing area, an additional 1,300 SF of staff office space, and an updated fitness area. Modern and unique theming and colors throughout provide an inviting and exciting aquatic experience and add the finishing touches on this state-of-the-art facility.
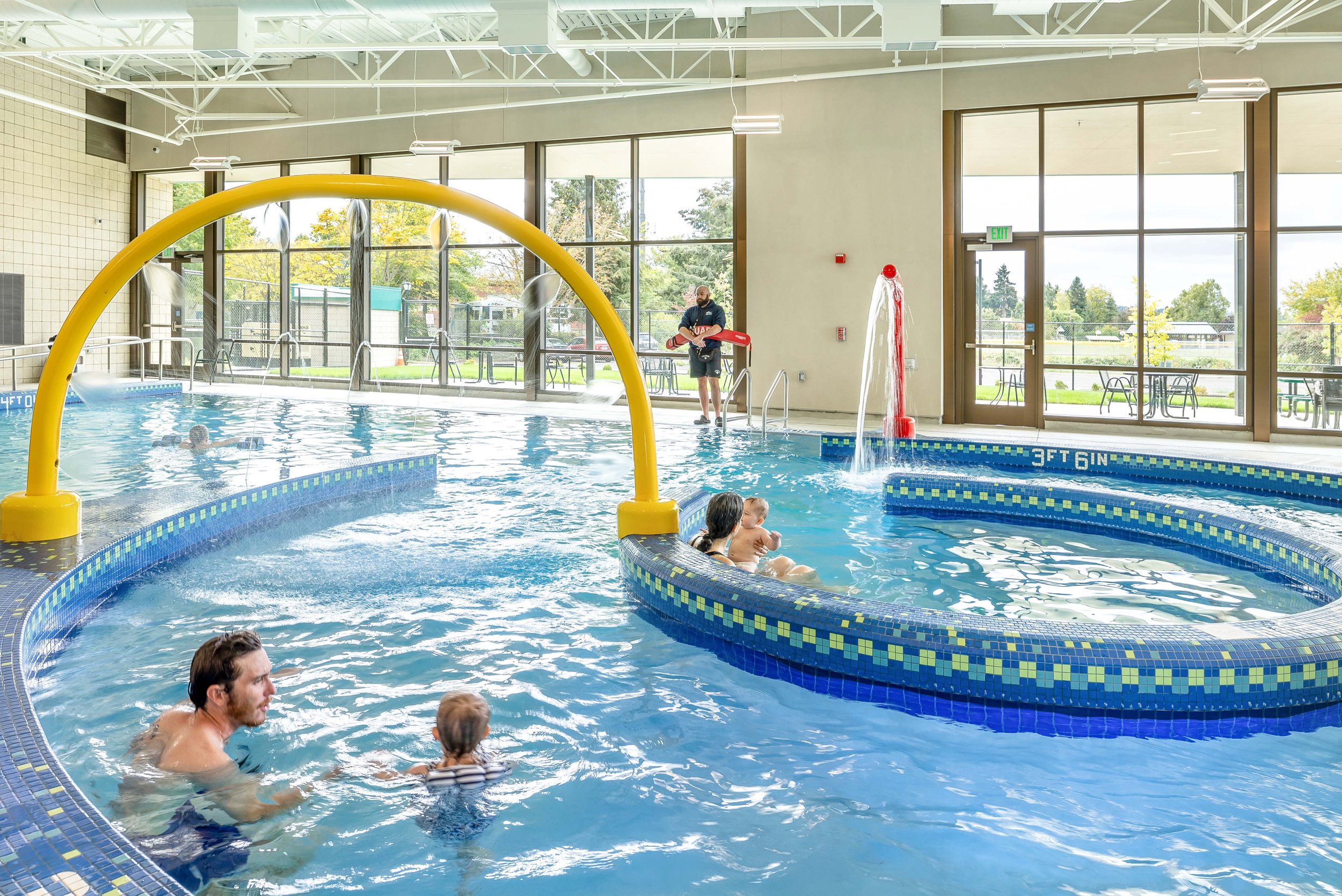
Sheldon Pool Improvements, Eugene, OR
Aquatic Design Group provided programming and planning including context assessment and verification, program analysis / program confirmation, and program development / budget analysis, as well as full design, engineering, and construction administration services for the renovation of the renovation of the 55-year-old Sheldon Pool which connects to the Sheldon Community Center in Eugene, OR. The improvements include the expansion of the facility’s southeast corner to add a 4,980 square-foot indoor pool that includes a new warm-water pool with a current channel, a hot tub on the main pool deck on the east side of the building, and repainting of the two main pool tanks. The project also renovated both locker rooms and added family changing rooms, updated and expanded the HVAC and pool systems needed to handle the increased capacity, and expanded paved parking on the east side of the building between it and the adjacent Sheldon High School football field. Additionally, the project was constructed to LEED Silver standards, including the addition of solar photovoltaics panels on the roof and a highly efficient electric heat pump system, which will significantly help reduce carbon emissions.

Sheldon Pool Improvements, Eugene, OR
Aquatic Design Group provided programming and planning including context assessment and verification, program analysis / program confirmation, and program development / budget analysis, as well as full design, engineering, and construction administration services for the renovation of the renovation of the 55-year-old Sheldon Pool which connects to the Sheldon Community Center in Eugene, OR. The improvements include the expansion of the facility’s southeast corner to add a 4,980 square-foot indoor pool that includes a new warm-water pool with a current channel, a hot tub on the main pool deck on the east side of the building, and repainting of the two main pool tanks. The project also renovated both locker rooms and added family changing rooms, updated and expanded the HVAC and pool systems needed to handle the increased capacity, and expanded paved parking on the east side of the building between it and the adjacent Sheldon High School football field. Additionally, the project was constructed to LEED Silver standards, including the addition of solar photovoltaics panels on the roof and a highly efficient electric heat pump system, which will significantly help reduce carbon emissions.

Sheldon Pool Improvements, Eugene, OR
Aquatic Design Group provided programming and planning including context assessment and verification, program analysis / program confirmation, and program development / budget analysis, as well as full design, engineering, and construction administration services for the renovation of the renovation of the 55-year-old Sheldon Pool which connects to the Sheldon Community Center in Eugene, OR. The improvements include the expansion of the facility’s southeast corner to add a 4,980 square-foot indoor pool that includes a new warm-water pool with a current channel, a hot tub on the main pool deck on the east side of the building, and repainting of the two main pool tanks. The project also renovated both locker rooms and added family changing rooms, updated and expanded the HVAC and pool systems needed to handle the increased capacity, and expanded paved parking on the east side of the building between it and the adjacent Sheldon High School football field. Additionally, the project was constructed to LEED Silver standards, including the addition of solar photovoltaics panels on the roof and a highly efficient electric heat pump system, which will significantly help reduce carbon emissions.

Sheldon Pool Improvements, Eugene, OR
Aquatic Design Group provided programming and planning including context assessment and verification, program analysis / program confirmation, and program development / budget analysis, as well as full design, engineering, and construction administration services for the renovation of the renovation of the 55-year-old Sheldon Pool which connects to the Sheldon Community Center in Eugene, OR. The improvements include the expansion of the facility’s southeast corner to add a 4,980 square-foot indoor pool that includes a new warm-water pool with a current channel, a hot tub on the main pool deck on the east side of the building, and repainting of the two main pool tanks. The project also renovated both locker rooms and added family changing rooms, updated and expanded the HVAC and pool systems needed to handle the increased capacity, and expanded paved parking on the east side of the building between it and the adjacent Sheldon High School football field. Additionally, the project was constructed to LEED Silver standards, including the addition of solar photovoltaics panels on the roof and a highly efficient electric heat pump system, which will significantly help reduce carbon emissions.

Sheldon Pool Improvements, Eugene, OR
Aquatic Design Group provided programming and planning including context assessment and verification, program analysis / program confirmation, and program development / budget analysis, as well as full design, engineering, and construction administration services for the renovation of the renovation of the 55-year-old Sheldon Pool which connects to the Sheldon Community Center in Eugene, OR. The improvements include the expansion of the facility’s southeast corner to add a 4,980 square-foot indoor pool that includes a new warm-water pool with a current channel, a hot tub on the main pool deck on the east side of the building, and repainting of the two main pool tanks. The project also renovated both locker rooms and added family changing rooms, updated and expanded the HVAC and pool systems needed to handle the increased capacity, and expanded paved parking on the east side of the building between it and the adjacent Sheldon High School football field. Additionally, the project was constructed to LEED Silver standards, including the addition of solar photovoltaics panels on the roof and a highly efficient electric heat pump system, which will significantly help reduce carbon emissions.

Sheldon Pool Improvements, Eugene, OR
Aquatic Design Group provided programming and planning including context assessment and verification, program analysis / program confirmation, and program development / budget analysis, as well as full design, engineering, and construction administration services for the renovation of the renovation of the 55-year-old Sheldon Pool which connects to the Sheldon Community Center in Eugene, OR. The improvements include the expansion of the facility’s southeast corner to add a 4,980 square-foot indoor pool that includes a new warm-water pool with a current channel, a hot tub on the main pool deck on the east side of the building, and repainting of the two main pool tanks. The project also renovated both locker rooms and added family changing rooms, updated and expanded the HVAC and pool systems needed to handle the increased capacity, and expanded paved parking on the east side of the building between it and the adjacent Sheldon High School football field. Additionally, the project was constructed to LEED Silver standards, including the addition of solar photovoltaics panels on the roof and a highly efficient electric heat pump system, which will significantly help reduce carbon emissions.

Merriam Community Center, Merriam, KS
Aquatic Design Group provided design, engineering, and construction observation services for the development of an aquatic center as of a beautiful new 66,000 SF community center on a seven-acre site in the heart of the Merriam community. The design includes a new indoor 2,800 SF leisure and lap pool (four-lane x 25-yards) with lazy river and slide, and a small indoor therapy pool. Outdoors, there is a large outdoor leisure pool with beach entry and water play features, and an eight-lane x 25-meter lap pool. The aquatic center is only one part of a beautiful new 66,000 SF community center on a seven-acre site in the heart of the Merriam community.
Aquatic Design Group included several innovative features in our design, including an air activated "rapid simulator" depth charge bubbler on the lazy river in the indoor activity pool, activated by interactive features located on the pool deck. Mechanical features of note include a compressor for the depth charge bubbler, hi-rate sand filters with heat exchangers, and PPG chemical feed system.

Merriam Community Center, Merriam, KS
Aquatic Design Group provided design, engineering, and construction observation services for the development of an aquatic center as of a beautiful new 66,000 SF community center on a seven-acre site in the heart of the Merriam community. The design includes a new indoor 2,800 SF leisure and lap pool (four-lane x 25-yards) with lazy river and slide, and a small indoor therapy pool. Outdoors, there is a large outdoor leisure pool with beach entry and water play features, and an eight-lane x 25-meter lap pool. The aquatic center is only one part of a beautiful new 66,000 SF community center on a seven-acre site in the heart of the Merriam community.
Aquatic Design Group included several innovative features in our design, including an air activated "rapid simulator" depth charge bubbler on the lazy river in the indoor activity pool, activated by interactive features located on the pool deck. Mechanical features of note include a compressor for the depth charge bubbler, hi-rate sand filters with heat exchangers, and PPG chemical feed system.
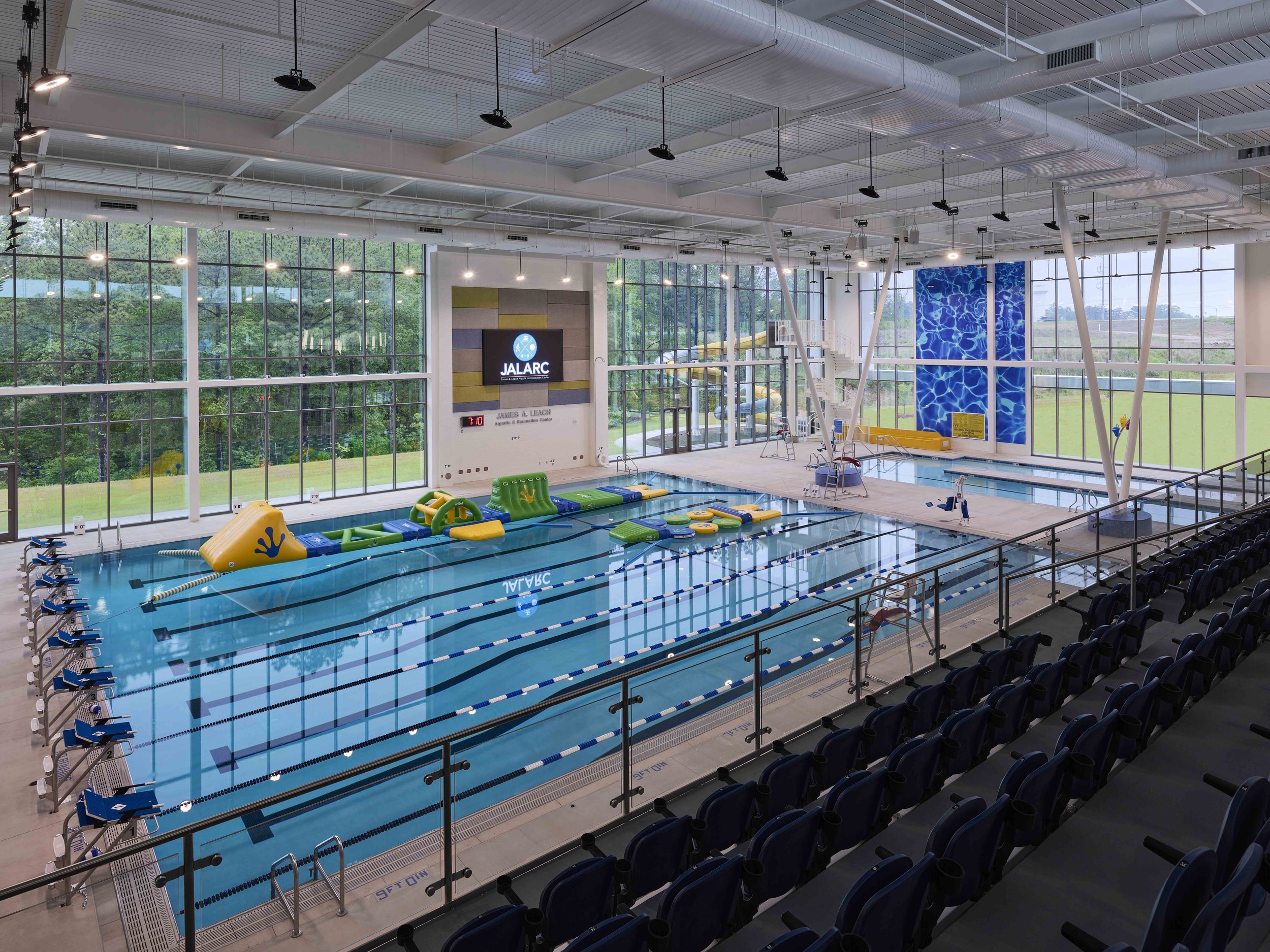
James A. Leach Aquatic & Recreation Center, Hoke County, NC
Located west of Fayetteville in Hoke County NC, the 53,000 square- foot James A. Leach Aquatic and Recreation Center boasts full-height glass walls that flood the interior with natural light and offer unobstructed views of the picturesque surroundings. The Natatorium is a highlight, featuring an eight-lane, 25-yard competition swimming pool that caters to serious swimmers and aquatic enthusiasts alike. Adjacent to this is a separate recreation pool, complete with a zero-entry ramp, spray features, and two exercise swimming lanes. A dynamic water slide extends outside and back into the pool area, promising excitement for visitors of all ages. Moreover, the second floor offers an accessible spectator seating area accommodating up to 200 individuals. The thoughtfully designed recreation center also includes a state of the art gymnasium, six versatile multi-purpose rooms (including two adjacent to the swimming pools for event hosting), a concession stand, locker rooms, and administrative offices for the Hoke County Parks and Recreation Department.
As a center named after Commissioner James A. Leach, whose legacy of service and dedication to the county is admirable, this facility stands as a testament to the power of community collaboration and forward-thinking vision. Whether you're aiming for a rigorous swim or a refreshing dip, this versatile aquatic centerpiece caters to all skill levels and preferences. By providing facilities that were previously lacking in the area, the center aims to foster a sense of unity, well-being, and engagement among the residents of Hoke County, NC, and its neighboring communities.

James A. Leach Aquatic & Recreation Center, Hoke County, NC
Located west of Fayetteville in Hoke County NC, the 53,000 square- foot James A. Leach Aquatic and Recreation Center boasts full-height glass walls that flood the interior with natural light and offer unobstructed views of the picturesque surroundings. The Natatorium is a highlight, featuring an eight-lane, 25-yard competition swimming pool that caters to serious swimmers and aquatic enthusiasts alike. Adjacent to this is a separate recreation pool, complete with a zero-entry ramp, spray features, and two exercise swimming lanes. A dynamic water slide extends outside and back into the pool area, promising excitement for visitors of all ages. Moreover, the second floor offers an accessible spectator seating area accommodating up to 200 individuals. The thoughtfully designed recreation center also includes a state of the art gymnasium, six versatile multi-purpose rooms (including two adjacent to the swimming pools for event hosting), a concession stand, locker rooms, and administrative offices for the Hoke County Parks and Recreation Department.
As a center named after Commissioner James A. Leach, whose legacy of service and dedication to the county is admirable, this facility stands as a testament to the power of community collaboration and forward-thinking vision. Whether you're aiming for a rigorous swim or a refreshing dip, this versatile aquatic centerpiece caters to all skill levels and preferences. By providing facilities that were previously lacking in the area, the center aims to foster a sense of unity, well-being, and engagement among the residents of Hoke County, NC, and its neighboring communities.

James A. Leach Aquatic & Recreation Center, Hoke County, NC
Located west of Fayetteville in Hoke County NC, the 53,000 square- foot James A. Leach Aquatic and Recreation Center boasts full-height glass walls that flood the interior with natural light and offer unobstructed views of the picturesque surroundings. The Natatorium is a highlight, featuring an eight-lane, 25-yard competition swimming pool that caters to serious swimmers and aquatic enthusiasts alike. Adjacent to this is a separate recreation pool, complete with a zero-entry ramp, spray features, and two exercise swimming lanes. A dynamic water slide extends outside and back into the pool area, promising excitement for visitors of all ages. Moreover, the second floor offers an accessible spectator seating area accommodating up to 200 individuals. The thoughtfully designed recreation center also includes a state of the art gymnasium, six versatile multi-purpose rooms (including two adjacent to the swimming pools for event hosting), a concession stand, locker rooms, and administrative offices for the Hoke County Parks and Recreation Department.
As a center named after Commissioner James A. Leach, whose legacy of service and dedication to the county is admirable, this facility stands as a testament to the power of community collaboration and forward-thinking vision. Whether you're aiming for a rigorous swim or a refreshing dip, this versatile aquatic centerpiece caters to all skill levels and preferences. By providing facilities that were previously lacking in the area, the center aims to foster a sense of unity, well-being, and engagement among the residents of Hoke County, NC, and its neighboring communities.

James A. Leach Aquatic & Recreation Center, Hoke County, NC
Located west of Fayetteville in Hoke County NC, the 53,000 square- foot James A. Leach Aquatic and Recreation Center boasts full-height glass walls that flood the interior with natural light and offer unobstructed views of the picturesque surroundings. The Natatorium is a highlight, featuring an eight-lane, 25-yard competition swimming pool that caters to serious swimmers and aquatic enthusiasts alike. Adjacent to this is a separate recreation pool, complete with a zero-entry ramp, spray features, and two exercise swimming lanes. A dynamic water slide extends outside and back into the pool area, promising excitement for visitors of all ages. Moreover, the second floor offers an accessible spectator seating area accommodating up to 200 individuals. The thoughtfully designed recreation center also includes a state of the art gymnasium, six versatile multi-purpose rooms (including two adjacent to the swimming pools for event hosting), a concession stand, locker rooms, and administrative offices for the Hoke County Parks and Recreation Department.
As a center named after Commissioner James A. Leach, whose legacy of service and dedication to the county is admirable, this facility stands as a testament to the power of community collaboration and forward-thinking vision. Whether you're aiming for a rigorous swim or a refreshing dip, this versatile aquatic centerpiece caters to all skill levels and preferences. By providing facilities that were previously lacking in the area, the center aims to foster a sense of unity, well-being, and engagement among the residents of Hoke County, NC, and its neighboring communities.

Broomfield City and County Community Center, Broomfield, CO
Aquatic Design Group provided design, engineering, and construction observation services of an expansive aquatic complex within the new 87,000 square-foot Broomfield Community Center. Featuring four distinct indoor pools in two natatoriums– nine-lane x 25-yard competition pool with spectator seating for 100, along with a 6,500 square-foot recreation pool, a therapy pool, and a hydrotherapy spa - the natatorium stands as a central feature. Accommodating Broomfield's active senior population, the attached senior center was preserved through phases of renovation and replacement. The new facility's design artfully integrated into the site limitations, including a historic drainage ditch, open space, and reservoir, creating a harmonious relationship between architecture and surroundings.
Strategic design choices were made to optimize lighting and minimize humidity-related concerns. A wave-like form liner on the natatorium's exterior alludes to the aquatic interiors, while a sawtooth façade on the north side channels indirect sunlight into the warm therapy pool. The facility boasts additional amenities, such as two basketball/volleyball courts, locker rooms, family cabanas, weight room, child watch area, preschool, outdoor play area, fitness studios, classrooms, administrative spaces, and more.

Broomfield City and County Community Center, Broomfield, CO
Aquatic Design Group provided design, engineering, and construction observation services of an expansive aquatic complex within the new 87,000 square-foot Broomfield Community Center. Featuring four distinct indoor pools in two natatoriums– nine-lane x 25-yard competition pool with spectator seating for 100, along with a 6,500 square-foot recreation pool, a therapy pool, and a hydrotherapy spa - the natatorium stands as a central feature. Accommodating Broomfield's active senior population, the attached senior center was preserved through phases of renovation and replacement. The new facility's design artfully integrated into the site limitations, including a historic drainage ditch, open space, and reservoir, creating a harmonious relationship between architecture and surroundings.
Strategic design choices were made to optimize lighting and minimize humidity-related concerns. A wave-like form liner on the natatorium's exterior alludes to the aquatic interiors, while a sawtooth façade on the north side channels indirect sunlight into the warm therapy pool. The facility boasts additional amenities, such as two basketball/volleyball courts, locker rooms, family cabanas, weight room, child watch area, preschool, outdoor play area, fitness studios, classrooms, administrative spaces, and more.

Broomfield City and County Community Center, Broomfield, CO
Aquatic Design Group provided design, engineering, and construction observation services of an expansive aquatic complex within the new 87,000 square-foot Broomfield Community Center. Featuring four distinct indoor pools in two natatoriums– nine-lane x 25-yard competition pool with spectator seating for 100, along with a 6,500 square-foot recreation pool, a therapy pool, and a hydrotherapy spa - the natatorium stands as a central feature. Accommodating Broomfield's active senior population, the attached senior center was preserved through phases of renovation and replacement. The new facility's design artfully integrated into the site limitations, including a historic drainage ditch, open space, and reservoir, creating a harmonious relationship between architecture and surroundings.
Strategic design choices were made to optimize lighting and minimize humidity-related concerns. A wave-like form liner on the natatorium's exterior alludes to the aquatic interiors, while a sawtooth façade on the north side channels indirect sunlight into the warm therapy pool. The facility boasts additional amenities, such as two basketball/volleyball courts, locker rooms, family cabanas, weight room, child watch area, preschool, outdoor play area, fitness studios, classrooms, administrative spaces, and more.
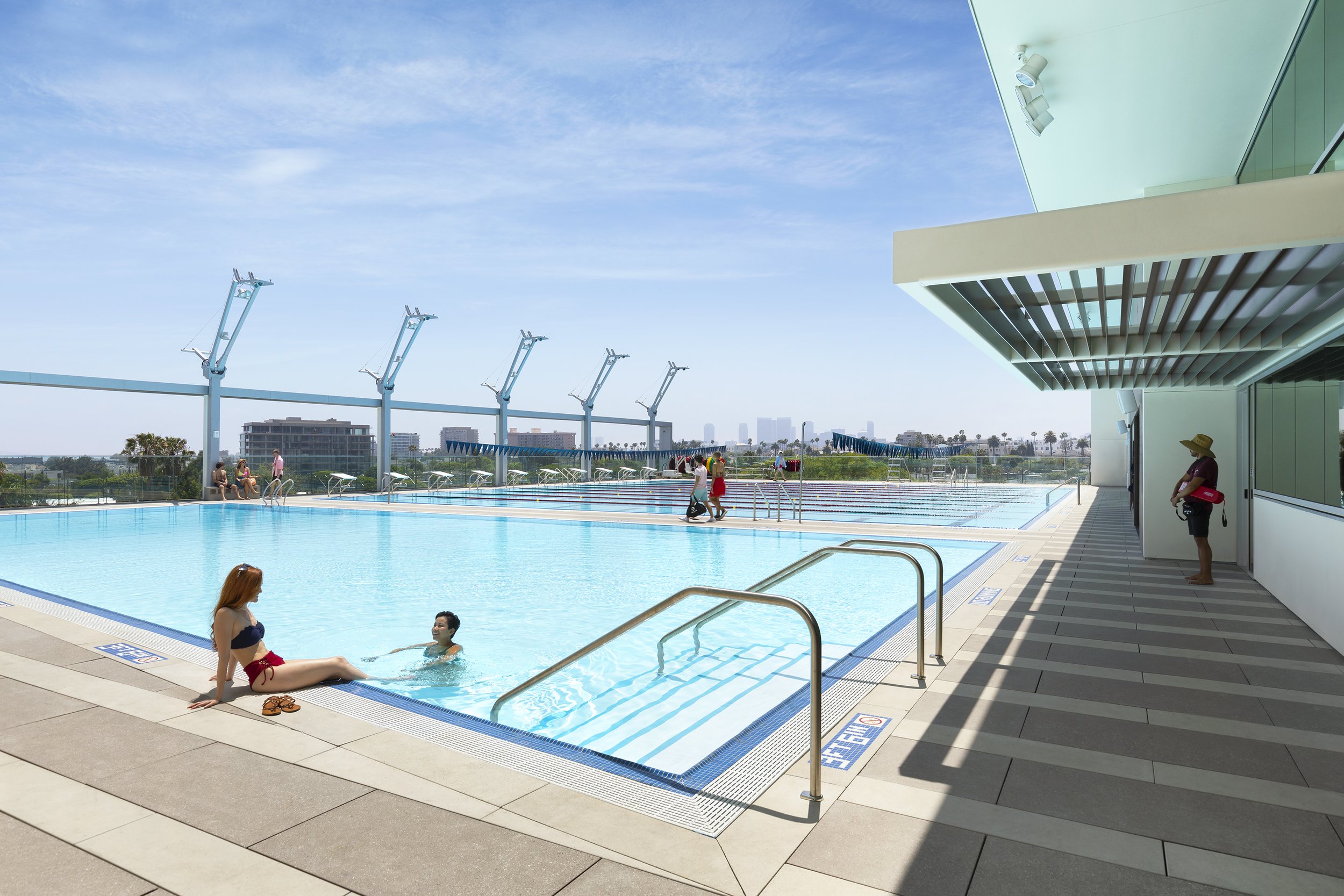
West Hollywood Recreation Center, West Hollywood, CA
Aquatic Design Group provided planning, programming, design, and construction services for the state-of-the-art competition and recreational on-structure pools at the new West Hollywood Aquatic and Recreation Center (ARC). This strategically configured recreational center boasts a unique stacked design, featuring a rooftop pool that spans above a gymnasium, offering panoramic views of West Hollywood and downtown Los Angeles and creating a one-of-a-kind design feature in the sturdy ceiling structure of the gymnasium below.
With expansive rooftop decks, a cable-access TV studio, childcare facilities, community meeting rooms, and office space for Parks and Recreation staff, ARC caters to all ages and interests. The bold exterior grand stair, rising 80 steps from the park green to the exposed pool deck, serves as a hub for fitness and casual gatherings that connects all levels and users to community green space. As the final phase of an ambitious park and community building masterplan and situated in diverse West Hollywood, ARC redefines community recreation and aquatics while preserving precious park space in a bustling urban environment.
This project was selected as a 2023 Facility of Merit Award Winner by Athletic Business Magazine.

West Hollywood Recreation Center, West Hollywood, CA
Aquatic Design Group provided planning, programming, design, and construction services for the state-of-the-art competition and recreational on-structure pools at the new West Hollywood Aquatic and Recreation Center (ARC). This strategically configured recreational center boasts a unique stacked design, featuring a rooftop pool that spans above a gymnasium, offering panoramic views of West Hollywood and downtown Los Angeles and creating a one-of-a-kind design feature in the sturdy ceiling structure of the gymnasium below.
With expansive rooftop decks, a cable-access TV studio, childcare facilities, community meeting rooms, and office space for Parks and Recreation staff, ARC caters to all ages and interests. The bold exterior grand stair, rising 80 steps from the park green to the exposed pool deck, serves as a hub for fitness and casual gatherings that connects all levels and users to community green space. As the final phase of an ambitious park and community building masterplan and situated in diverse West Hollywood, ARC redefines community recreation and aquatics while preserving precious park space in a bustling urban environment.
This project was selected as a 2023 Facility of Merit Award Winner by Athletic Business Magazine.
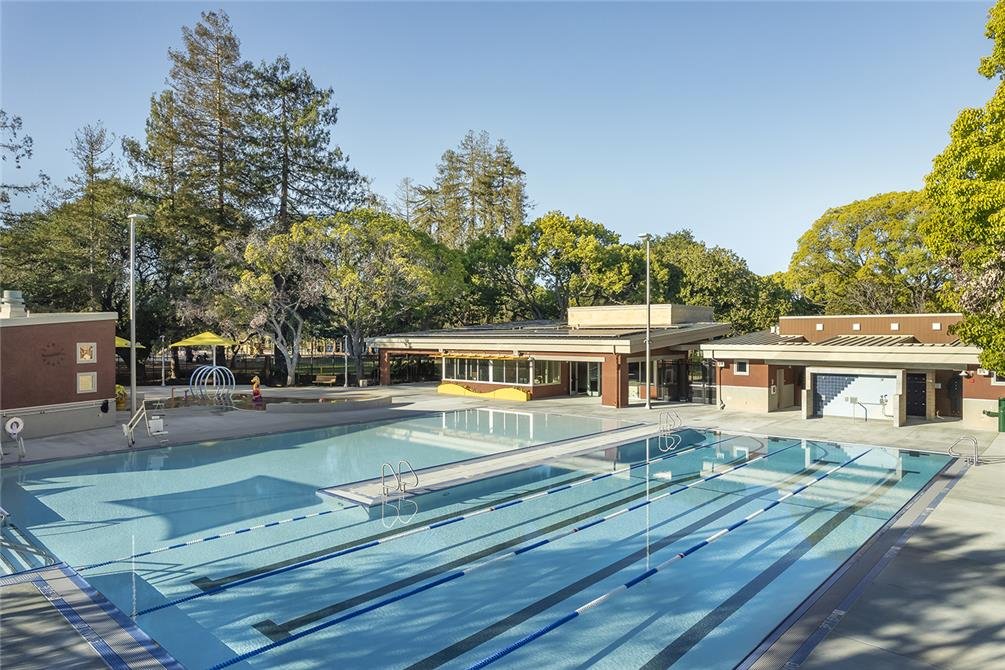
Washington Park Community Swim Center, Sunnyvale, CA
Aquatic Design Group provided design, engineering, and construction observation services for the transformation of the Washington Park Community Swim Center, a cherished facility in the City of Sunnyvale, into a state-of-the-art aquatic complex. The new facility features an all-purpose recreation pool with a deck-level gutter system and a 1,500 SF children's wet play area, complete with interactive water play features.
Aligning with community needs, the focus of the Washington Community Swim Center project was on the recreational aspects of swimming, water play, swim lessons, and therapeutic uses. The design team ensured universal accessibility and programming, incorporating features such as a zero-depth entry, an accessible spray ground, and additional gender-neutral and family restrooms. The facility also includes a family observation area, a multipurpose room for training and events, a lifeguard control room, and staffing and registration areas.
The award-winning project, recognized with the 2022 APWA Silicon Valley Project of the Year Award and the 2022 Gold Nugget Merit Award for Best Recreational Use Facility, showcased exceptional design and functionality. The installation of a photovoltaic system to offset energy costs for year-round pool maintenance and the integration of public art, with a theme inspired by the community's choice to retain the "Under the Sea" theme of the original facility further enhance the facility's appeal.

Washington Park Community Swim Center, Sunnyvale, CA
Aquatic Design Group provided design, engineering, and construction observation services for the transformation of the Washington Park Community Swim Center, a cherished facility in the City of Sunnyvale, into a state-of-the-art aquatic complex. The new facility features an all-purpose recreation pool with a deck-level gutter system and a 1,500 SF children's wet play area, complete with interactive water play features.
Aligning with community needs, the focus of the Washington Community Swim Center project was on the recreational aspects of swimming, water play, swim lessons, and therapeutic uses. The design team ensured universal accessibility and programming, incorporating features such as a zero-depth entry, an accessible spray ground, and additional gender-neutral and family restrooms. The facility also includes a family observation area, a multipurpose room for training and events, a lifeguard control room, and staffing and registration areas.
The award-winning project, recognized with the 2022 APWA Silicon Valley Project of the Year Award and the 2022 Gold Nugget Merit Award for Best Recreational Use Facility, showcased exceptional design and functionality. The installation of a photovoltaic system to offset energy costs for year-round pool maintenance and the integration of public art, with a theme inspired by the community's choice to retain the "Under the Sea" theme of the original facility further enhance the facility's appeal.

Washington Park Community Swim Center, Sunnyvale, CA
Aquatic Design Group provided design, engineering, and construction observation services for the transformation of the Washington Park Community Swim Center, a cherished facility in the City of Sunnyvale, into a state-of-the-art aquatic complex. The new facility features an all-purpose recreation pool with a deck-level gutter system and a 1,500 SF children's wet play area, complete with interactive water play features.
Aligning with community needs, the focus of the Washington Community Swim Center project was on the recreational aspects of swimming, water play, swim lessons, and therapeutic uses. The design team ensured universal accessibility and programming, incorporating features such as a zero-depth entry, an accessible spray ground, and additional gender-neutral and family restrooms. The facility also includes a family observation area, a multipurpose room for training and events, a lifeguard control room, and staffing and registration areas.
The award-winning project, recognized with the 2022 APWA Silicon Valley Project of the Year Award and the 2022 Gold Nugget Merit Award for Best Recreational Use Facility, showcased exceptional design and functionality. The installation of a photovoltaic system to offset energy costs for year-round pool maintenance and the integration of public art, with a theme inspired by the community's choice to retain the "Under the Sea" theme of the original facility further enhance the facility's appeal.
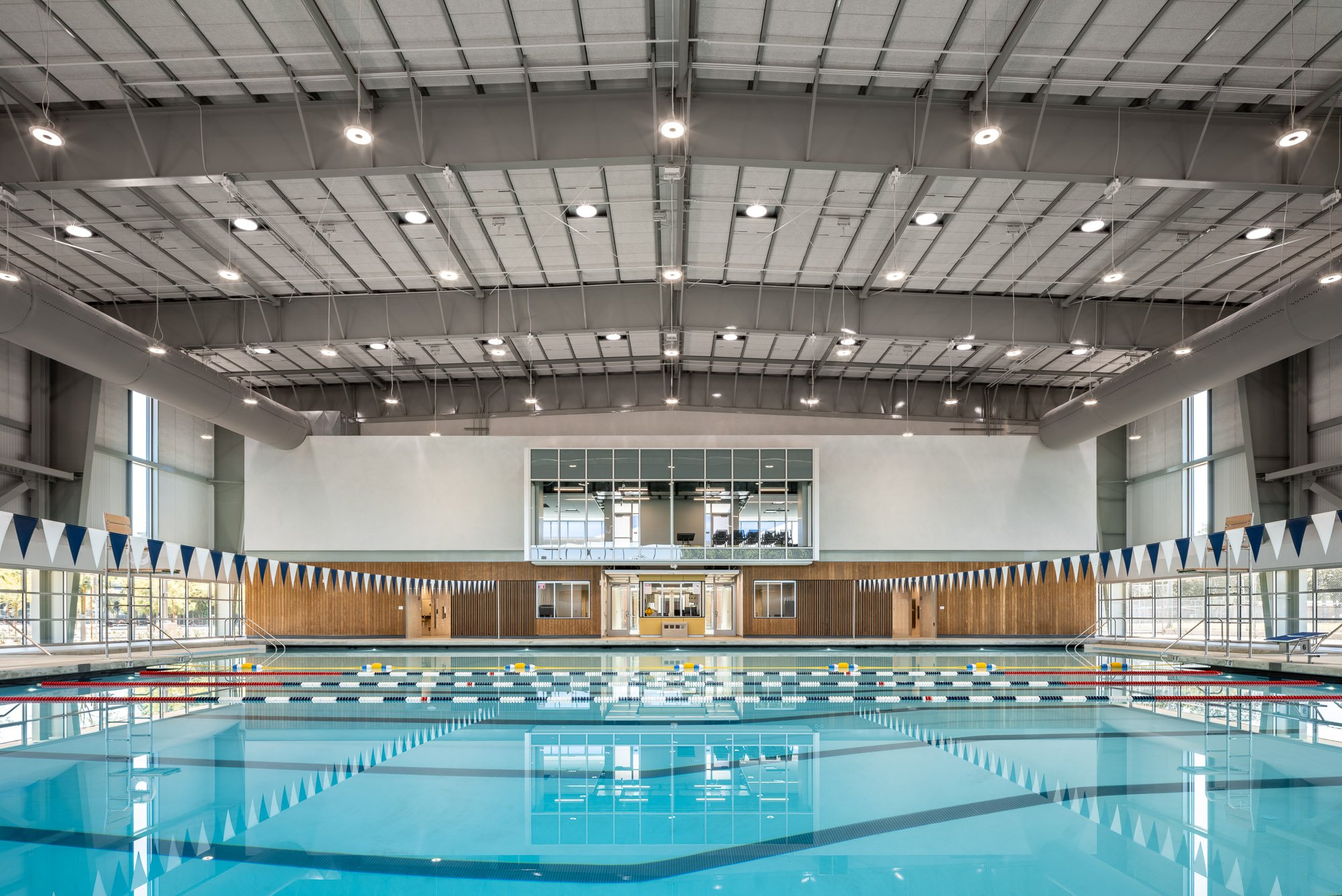
Michelle & Barack Obama Sport Complex, Rancho Cienega, Los Angeles, CA
Aquatic Design Group provided design and engineering for new indoor 25 yard x 120 foot general use competition swimming pool at the Michelle and Barack Obama Sports Complex in Los Angeles, CA. The Obama Sports Complex was designed and constructed as an NZE facility, making it the first NZE construction project in the City of Los Angeles. The chosen pre-engineered metal building (PEMB) solution meets the community's needs through the addition of two buildings: a 20,225-square-foot structure that houses a six-lane indoor pool and bathhouse and a 16,232-square-foot gymnasium that accommodates two high school regulation basketball courts, a mezzanine walking track, a fitness annex, a multi-use community room, and staff offices.

Michelle & Barack Obama Sport Complex, Rancho Cienega, Los Angeles, CA
Aquatic Design Group provided design and engineering for new indoor 25 yard x 120 foot general use competition swimming pool at the Michelle and Barack Obama Sports Complex in Los Angeles, CA. The Obama Sports Complex was designed and constructed as an NZE facility, making it the first NZE construction project in the City of Los Angeles. The chosen pre-engineered metal building (PEMB) solution meets the community's needs through the addition of two buildings: a 20,225-square-foot structure that houses a six-lane indoor pool and bathhouse and a 16,232-square-foot gymnasium that accommodates two high school regulation basketball courts, a mezzanine walking track, a fitness annex, a multi-use community room, and staff offices.
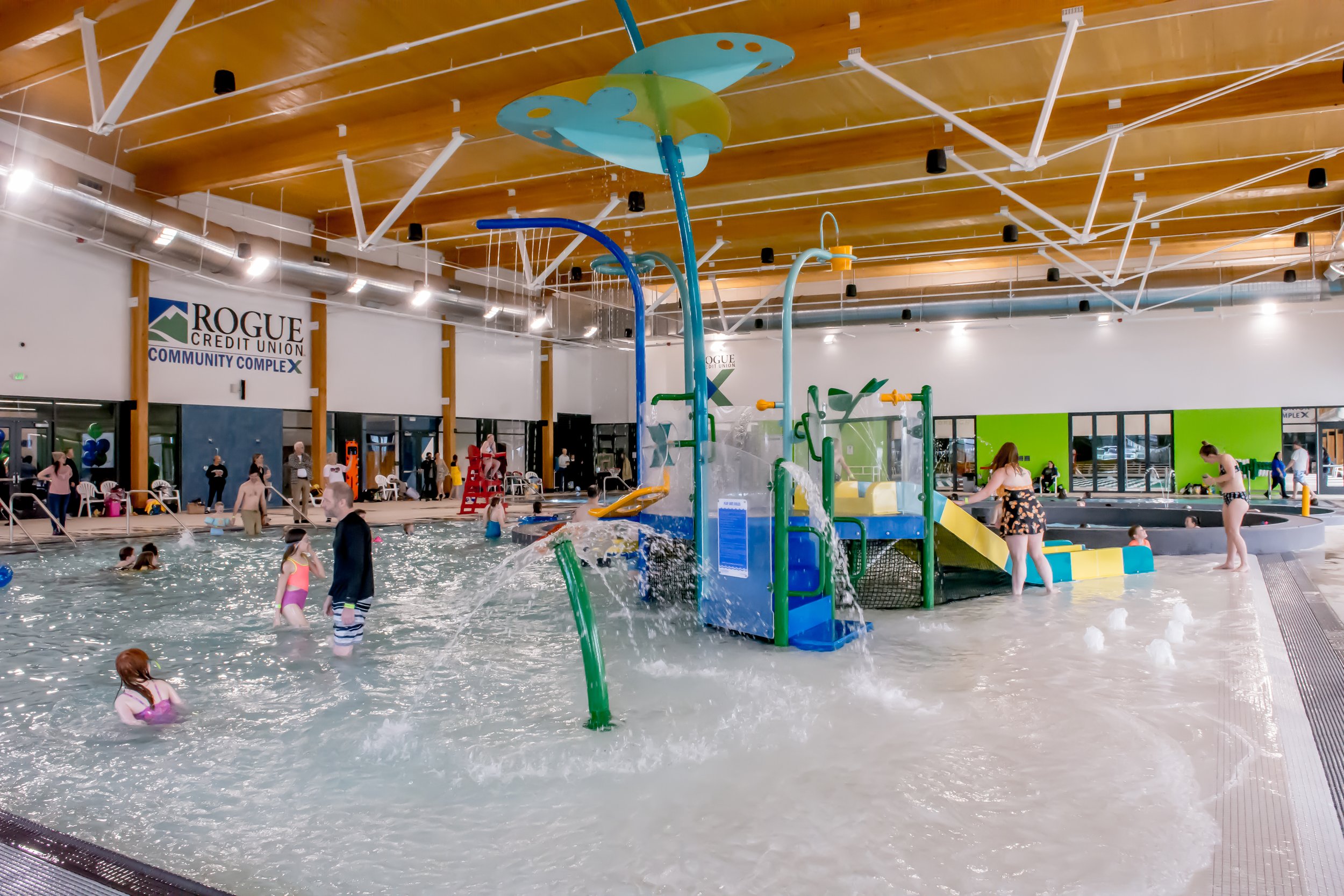
Rogue Credit Union Community and Events Complex, Medford, Oregon
Aquatic Design Group provided design, engineering, and construction observation services for the Rogue Credit Union Community and Events Complex (RogueX), which hosts a 13-lane indoor competition pool, the largest in the region, and caters to high school and club swimming and water polo events. Complementing this is a 6,000-square-foot recreational pool featuring interactive play structures and two water slides - a 96-ft speed slide and a 175-ft corkscrew slide that even extends outside the building, a lazy river, and a circular vortex, as well as an outdoor spray ground. Beyond aquatics, Rogue X offers over 75,000 square feet of flexible event space, accommodating various activities from sports tournaments to trade shows. The multi-purpose event center can host up to eight basketball courts or 16 volleyball courts.

Rogue Credit Union Community and Events Complex, Medford, Oregon
Aquatic Design Group provided design, engineering, and construction observation services for the Rogue Credit Union Community and Events Complex (RogueX), which hosts a 13-lane indoor competition pool, the largest in the region, and caters to high school and club swimming and water polo events. Complementing this is a 6,000-square-foot recreational pool featuring interactive play structures and two water slides - a 96-ft speed slide and a 175-ft corkscrew slide that even extends outside the building, a lazy river, and a circular vortex, as well as an outdoor spray ground. Beyond aquatics, Rogue X offers over 75,000 square feet of flexible event space, accommodating various activities from sports tournaments to trade shows. The multi-purpose event center can host up to eight basketball courts or 16 volleyball courts.

Rogue Credit Union Community and Events Complex, Medford, Oregon
Aquatic Design Group provided design, engineering, and construction observation services for the Rogue Credit Union Community and Events Complex (RogueX), which hosts a 13-lane indoor competition pool, the largest in the region, and caters to high school and club swimming and water polo events. Complementing this is a 6,000-square-foot recreational pool featuring interactive play structures and two water slides - a 96-ft speed slide and a 175-ft corkscrew slide that even extends outside the building, a lazy river, and a circular vortex, as well as an outdoor spray ground. Beyond aquatics, Rogue X offers over 75,000 square feet of flexible event space, accommodating various activities from sports tournaments to trade shows. The multi-purpose event center can host up to eight basketball courts or 16 volleyball courts.

Rogue Credit Union Community and Events Complex, Medford, Oregon
Aquatic Design Group provided design, engineering, and construction observation services for the Rogue Credit Union Community and Events Complex (RogueX), which hosts a 13-lane indoor competition pool, the largest in the region, and caters to high school and club swimming and water polo events. Complementing this is a 6,000-square-foot recreational pool featuring interactive play structures and two water slides - a 96-ft speed slide and a 175-ft corkscrew slide that even extends outside the building, a lazy river, and a circular vortex, as well as an outdoor spray ground. Beyond aquatics, Rogue X offers over 75,000 square feet of flexible event space, accommodating various activities from sports tournaments to trade shows. The multi-purpose event center can host up to eight basketball courts or 16 volleyball courts.

Rogue Credit Union Community and Events Complex, Medford, Oregon
Aquatic Design Group provided design, engineering, and construction observation services for the Rogue Credit Union Community and Events Complex (RogueX), which hosts a 13-lane indoor competition pool, the largest in the region, and caters to high school and club swimming and water polo events. Complementing this is a 6,000-square-foot recreational pool featuring interactive play structures and two water slides - a 96-ft speed slide and a 175-ft corkscrew slide that even extends outside the building, a lazy river, and a circular vortex, as well as an outdoor spray ground. Beyond aquatics, Rogue X offers over 75,000 square feet of flexible event space, accommodating various activities from sports tournaments to trade shows. The multi-purpose event center can host up to eight basketball courts or 16 volleyball courts.
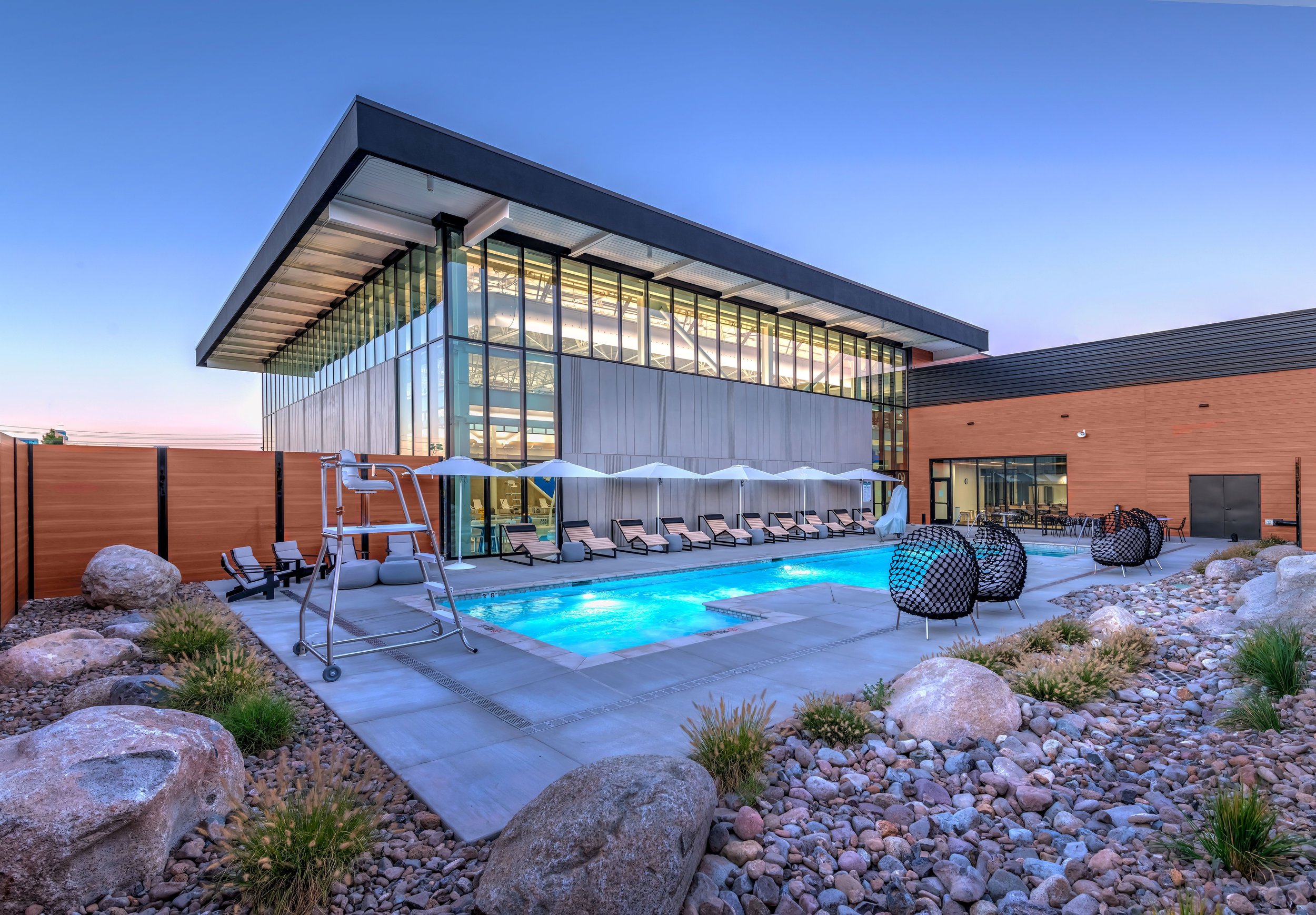
Moana Springs Community Aquatics and Fitness Center, Reno, NV
Aquatic Design Group provided design, engineering, and construction observation for the new Moana Springs Aquatic Center, including a 50-meter competition pool, offering 10 lanes for lap swimming, along with one- and three-meter diving boards, and a recreational pool with a lazy river, splash features, and a zero-depth entry. An outdoor soaking pool, maintained at temperatures in the high 90s, provides a tranquil, spa-like environment taking the site back to its original roots as a resort and natural hot springs, then later a beloved community pool. Following its closure in 2007, a 17-year grassroots movement to restore the region’s aquatic resources provided the planning, advocacy, and collaboration with the City of Reno necessary to open this expansive new facility in August 2024.
This 52,000 SF facility also features a state-of-the-art fitness center, locker rooms and restrooms, and a mother’s lounge. Thoughtfully designed with sustainability in mind, the center incorporates infrastructure for solar and geothermal energy utilization, preserves the area's historic tree canopy, and includes EV charging stations. This long-anticipated project is poised to serve as a crown jewel for aquatics in the Truckee Meadows for years to come.

Moana Springs Community Aquatics and Fitness Center, Reno, NV
Aquatic Design Group provided design, engineering, and construction observation for the new Moana Springs Aquatic Center, including a 50-meter competition pool, offering 10 lanes for lap swimming, along with one- and three-meter diving boards, and a recreational pool with a lazy river, splash features, and a zero-depth entry. An outdoor soaking pool, maintained at temperatures in the high 90s, provides a tranquil, spa-like environment taking the site back to its original roots as a resort and natural hot springs, then later a beloved community pool. Following its closure in 2007, a 17-year grassroots movement to restore the region’s aquatic resources provided the planning, advocacy, and collaboration with the City of Reno necessary to open this expansive new facility in August 2024.
This 52,000 SF facility also features a state-of-the-art fitness center, locker rooms and restrooms, and a mother’s lounge. Thoughtfully designed with sustainability in mind, the center incorporates infrastructure for solar and geothermal energy utilization, preserves the area's historic tree canopy, and includes EV charging stations. This long-anticipated project is poised to serve as a crown jewel for aquatics in the Truckee Meadows for years to come.

Moana Springs Community Aquatics and Fitness Center, Reno, NV
Aquatic Design Group provided design, engineering, and construction observation for the new Moana Springs Aquatic Center, including a 50-meter competition pool, offering 10 lanes for lap swimming, along with one- and three-meter diving boards, and a recreational pool with a lazy river, splash features, and a zero-depth entry. An outdoor soaking pool, maintained at temperatures in the high 90s, provides a tranquil, spa-like environment taking the site back to its original roots as a resort and natural hot springs, then later a beloved community pool. Following its closure in 2007, a 17-year grassroots movement to restore the region’s aquatic resources provided the planning, advocacy, and collaboration with the City of Reno necessary to open this expansive new facility in August 2024.
This 52,000 SF facility also features a state-of-the-art fitness center, locker rooms and restrooms, and a mother’s lounge. Thoughtfully designed with sustainability in mind, the center incorporates infrastructure for solar and geothermal energy utilization, preserves the area's historic tree canopy, and includes EV charging stations. This long-anticipated project is poised to serve as a crown jewel for aquatics in the Truckee Meadows for years to come.

Moana Springs Community Aquatics and Fitness Center, Reno, NV
Aquatic Design Group provided design, engineering, and construction observation for the new Moana Springs Aquatic Center, including a 50-meter competition pool, offering 10 lanes for lap swimming, along with one- and three-meter diving boards, and a recreational pool with a lazy river, splash features, and a zero-depth entry. An outdoor soaking pool, maintained at temperatures in the high 90s, provides a tranquil, spa-like environment taking the site back to its original roots as a resort and natural hot springs, then later a beloved community pool. Following its closure in 2007, a 17-year grassroots movement to restore the region’s aquatic resources provided the planning, advocacy, and collaboration with the City of Reno necessary to open this expansive new facility in August 2024.
This 52,000 SF facility also features a state-of-the-art fitness center, locker rooms and restrooms, and a mother’s lounge. Thoughtfully designed with sustainability in mind, the center incorporates infrastructure for solar and geothermal energy utilization, preserves the area's historic tree canopy, and includes EV charging stations. This long-anticipated project is poised to serve as a crown jewel for aquatics in the Truckee Meadows for years to come.
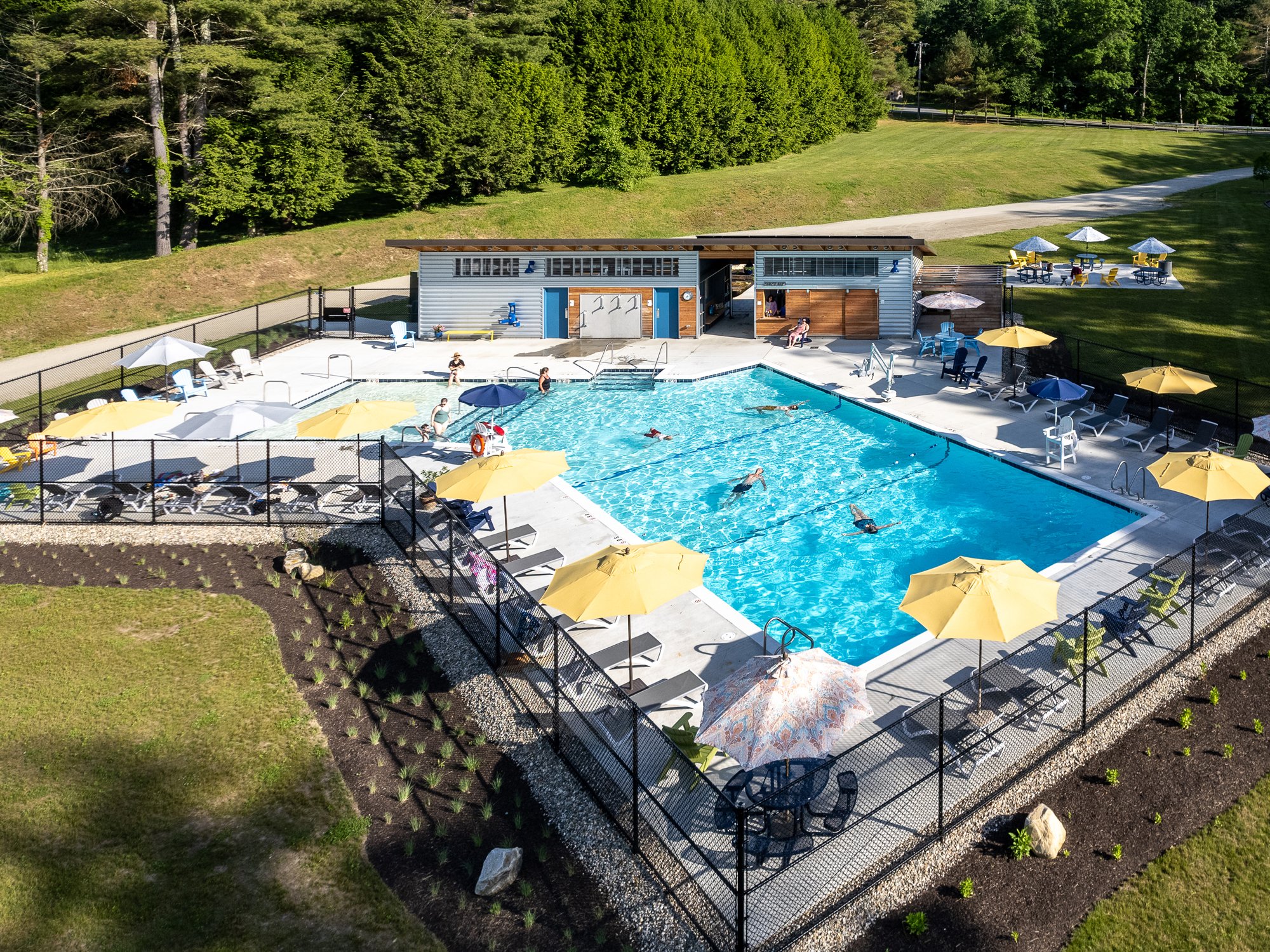
Buckland Recreation Area Swimming Pool, Buckland, MA
The replaced Buckland Recreation Area Swimming Pool integrates sustainability, accessibility, and community engagement. Designed as a central community resource, the pool fosters intergenerational engagement, wellness, and inclusivity. The pool offers multiple access points, an extended shallow plateau for early childhood water activities, and a sloped entry to enhance inclusivity. The facility includes a reception area, restrooms, indoor and outdoor changing rooms, first aid, staff areas, outdoor showers, and storage spaces. Centrally located within a park, playground, and rustic natural setting, the pool is fully and easily accessible within walking distance of a cluster of public recreational resources. The project's planning maximizes the synergy between the built and natural environment.The angled design complements the natural terrain, orienting the site toward scenic views of a nearby stream. Sustainability features include deep eaves for shading, natural daylighting and ventilation, and a roof designed for photovoltaic panels to achieve NetZero energy use. The project emphasizes durability with locally sourced materials and labor to reduce its carbon footprint. Community input deeply shaped the planning, ensuring the pool meets both individual and group needs. It serves as a model of how small communities can create sustainable, equitable, and resilient recreational spaces within modest budgets.

Buckland Recreation Area Swimming Pool, Buckland, MA
The replaced Buckland Recreation Area Swimming Pool integrates sustainability, accessibility, and community engagement. Designed as a central community resource, the pool fosters intergenerational engagement, wellness, and inclusivity. The pool offers multiple access points, an extended shallow plateau for early childhood water activities, and a sloped entry to enhance inclusivity. The facility includes a reception area, restrooms, indoor and outdoor changing rooms, first aid, staff areas, outdoor showers, and storage spaces. Centrally located within a park, playground, and rustic natural setting, the pool is fully and easily accessible within walking distance of a cluster of public recreational resources. The project's planning maximizes the synergy between the built and natural environment.The angled design complements the natural terrain, orienting the site toward scenic views of a nearby stream. Sustainability features include deep eaves for shading, natural daylighting and ventilation, and a roof designed for photovoltaic panels to achieve NetZero energy use. The project emphasizes durability with locally sourced materials and labor to reduce its carbon footprint. Community input deeply shaped the planning, ensuring the pool meets both individual and group needs. It serves as a model of how small communities can create sustainable, equitable, and resilient recreational spaces within modest budgets.

Buckland Recreation Area Swimming Pool, Buckland, MA
The replaced Buckland Recreation Area Swimming Pool integrates sustainability, accessibility, and community engagement. Designed as a central community resource, the pool fosters intergenerational engagement, wellness, and inclusivity. The pool offers multiple access points, an extended shallow plateau for early childhood water activities, and a sloped entry to enhance inclusivity. The facility includes a reception area, restrooms, indoor and outdoor changing rooms, first aid, staff areas, outdoor showers, and storage spaces. Centrally located within a park, playground, and rustic natural setting, the pool is fully and easily accessible within walking distance of a cluster of public recreational resources. The project's planning maximizes the synergy between the built and natural environment.The angled design complements the natural terrain, orienting the site toward scenic views of a nearby stream. Sustainability features include deep eaves for shading, natural daylighting and ventilation, and a roof designed for photovoltaic panels to achieve NetZero energy use. The project emphasizes durability with locally sourced materials and labor to reduce its carbon footprint. Community input deeply shaped the planning, ensuring the pool meets both individual and group needs. It serves as a model of how small communities can create sustainable, equitable, and resilient recreational spaces within modest budgets.

Buckland Recreation Area Swimming Pool, Buckland, MA
The replaced Buckland Recreation Area Swimming Pool integrates sustainability, accessibility, and community engagement. Designed as a central community resource, the pool fosters intergenerational engagement, wellness, and inclusivity. The pool offers multiple access points, an extended shallow plateau for early childhood water activities, and a sloped entry to enhance inclusivity. The facility includes a reception area, restrooms, indoor and outdoor changing rooms, first aid, staff areas, outdoor showers, and storage spaces. Centrally located within a park, playground, and rustic natural setting, the pool is fully and easily accessible within walking distance of a cluster of public recreational resources. The project's planning maximizes the synergy between the built and natural environment.The angled design complements the natural terrain, orienting the site toward scenic views of a nearby stream. Sustainability features include deep eaves for shading, natural daylighting and ventilation, and a roof designed for photovoltaic panels to achieve NetZero energy use. The project emphasizes durability with locally sourced materials and labor to reduce its carbon footprint. Community input deeply shaped the planning, ensuring the pool meets both individual and group needs. It serves as a model of how small communities can create sustainable, equitable, and resilient recreational spaces within modest budgets.
























































































































