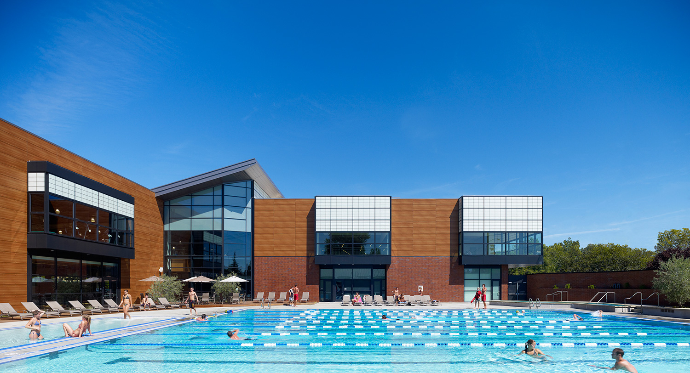
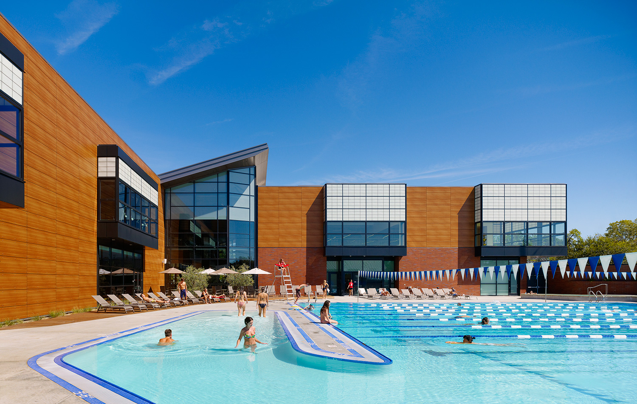
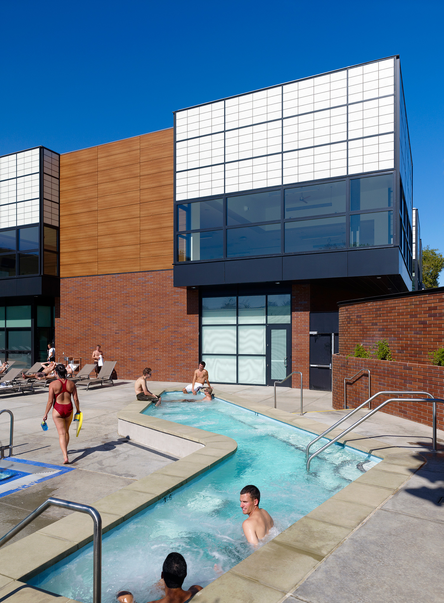

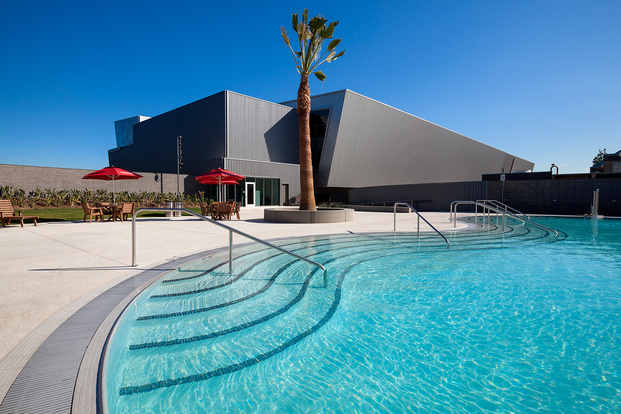
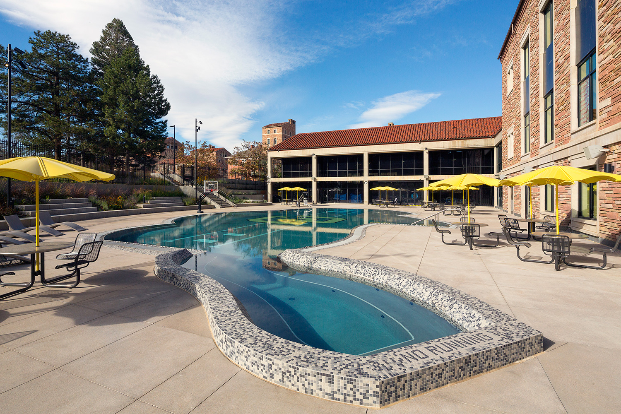
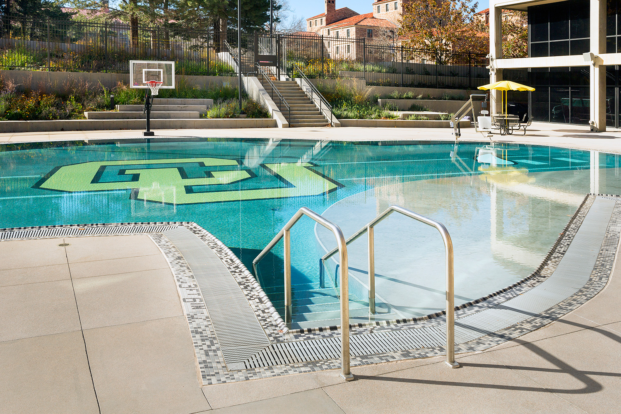
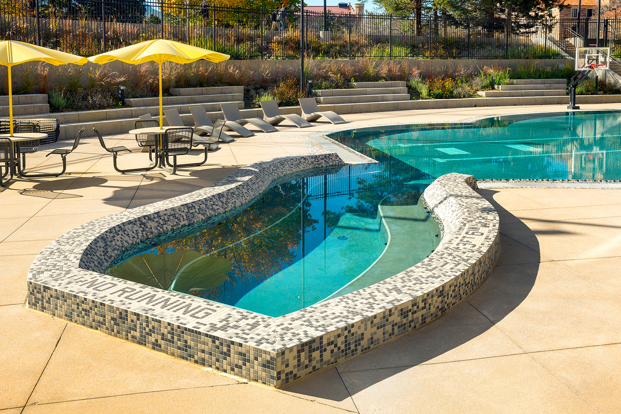

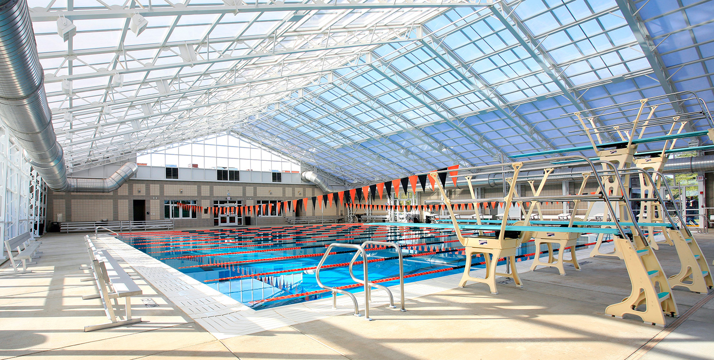

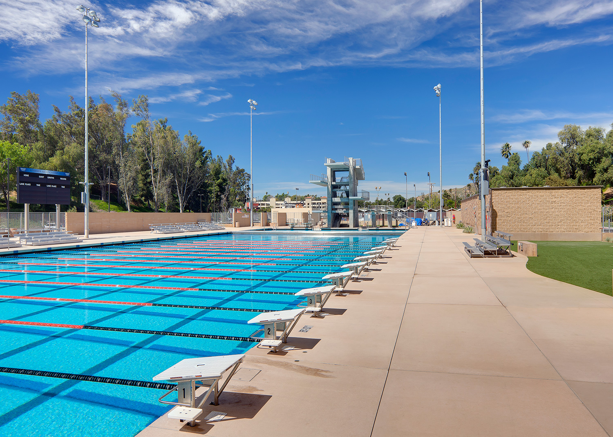
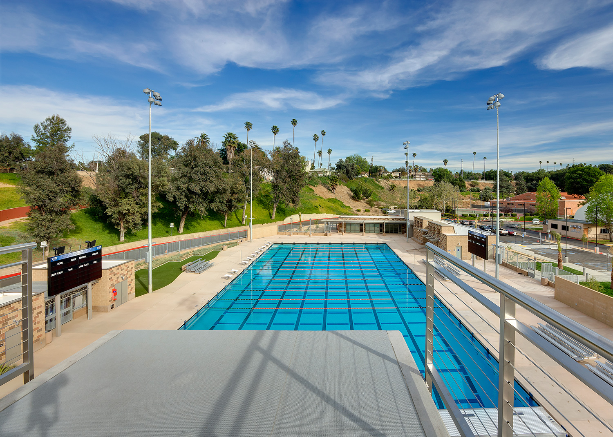
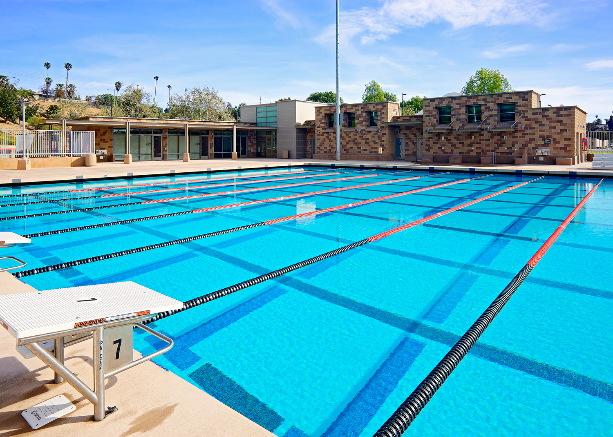
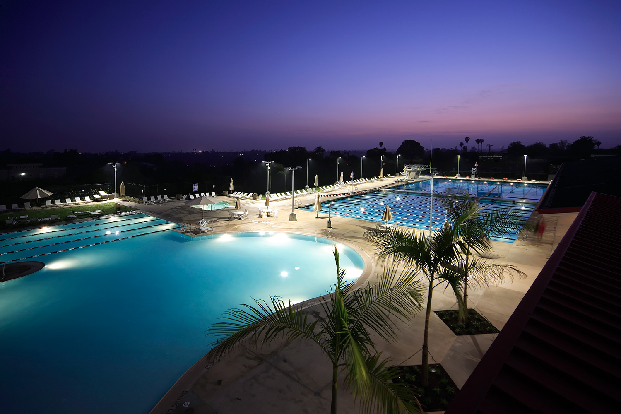
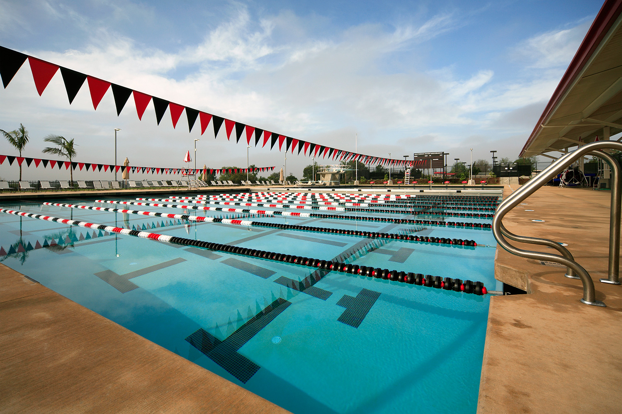

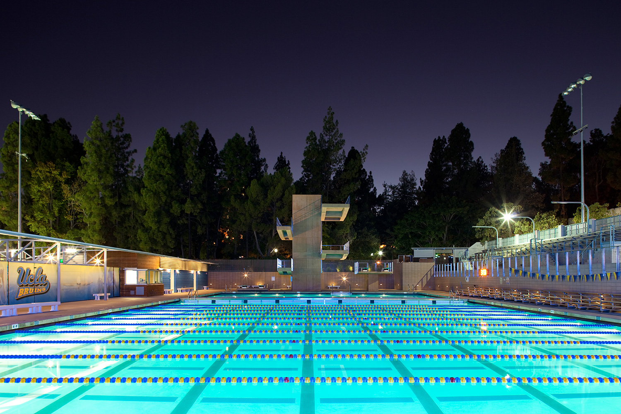
UCLA Spieker Aquatic Center, Los Angeles, CA
Aquatic Design Group provided programming, planning, construction documents and construction observation as required for the construction of a 25-yard x 52-meter all-deep competition pool with a two-meter movable bulkhead, toe ledge(s), and air sparger, as well as a warming pool for divers. In addition, ADG provided schematic design and design development documents for the 10 / 7.5 / 5 / 3-meter diving platform, two one-meter, and two three-meter diving springboards at UCLA’s Spieker Aquatic Center.
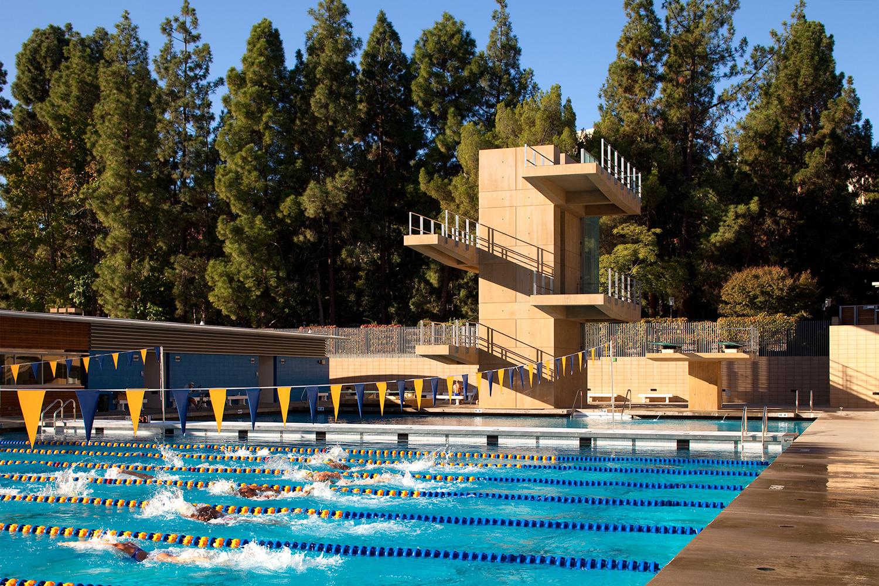

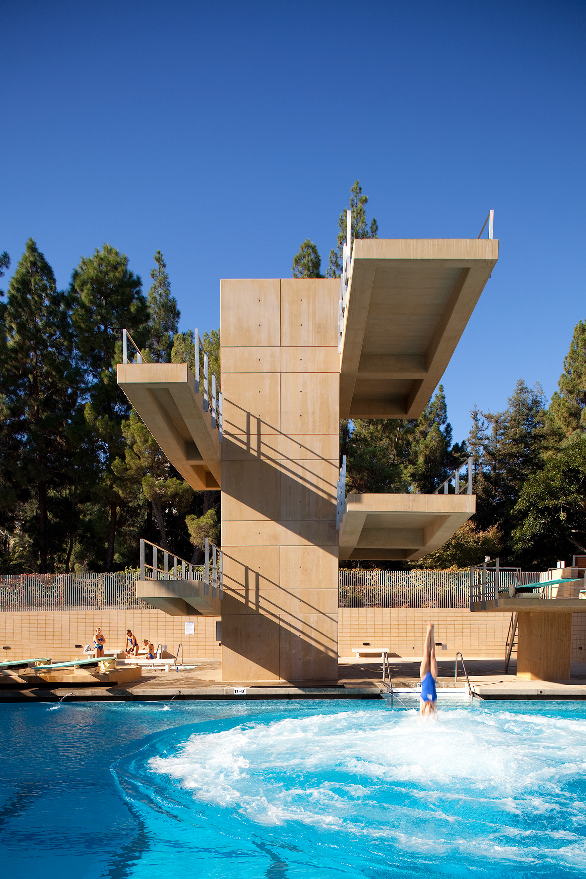
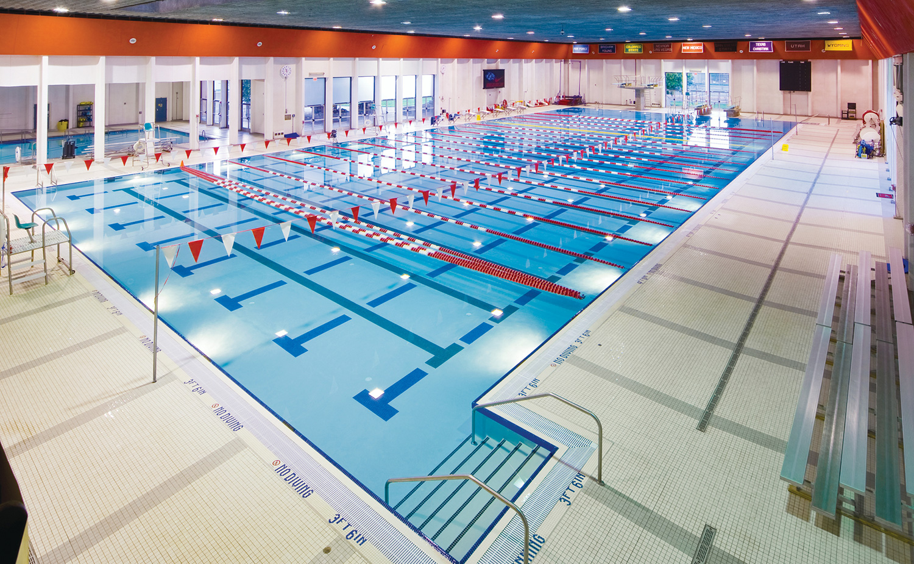
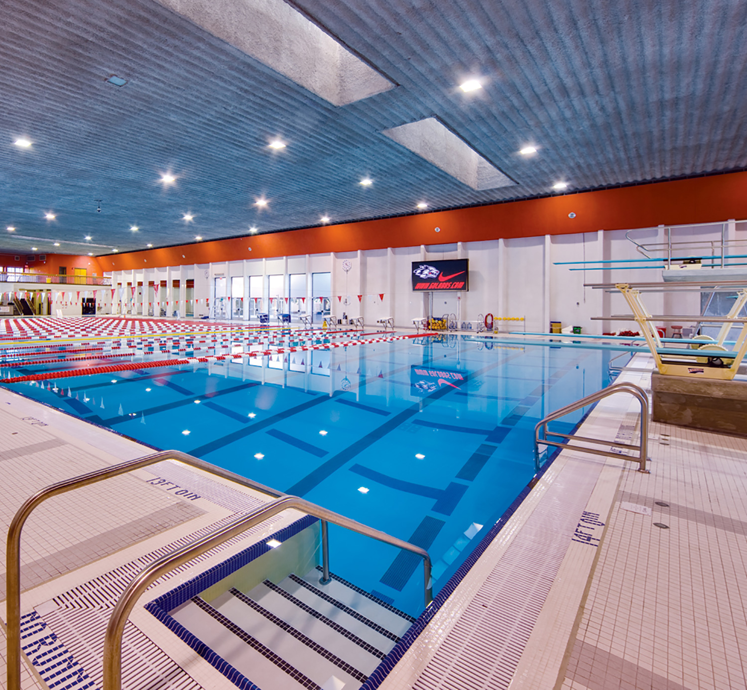
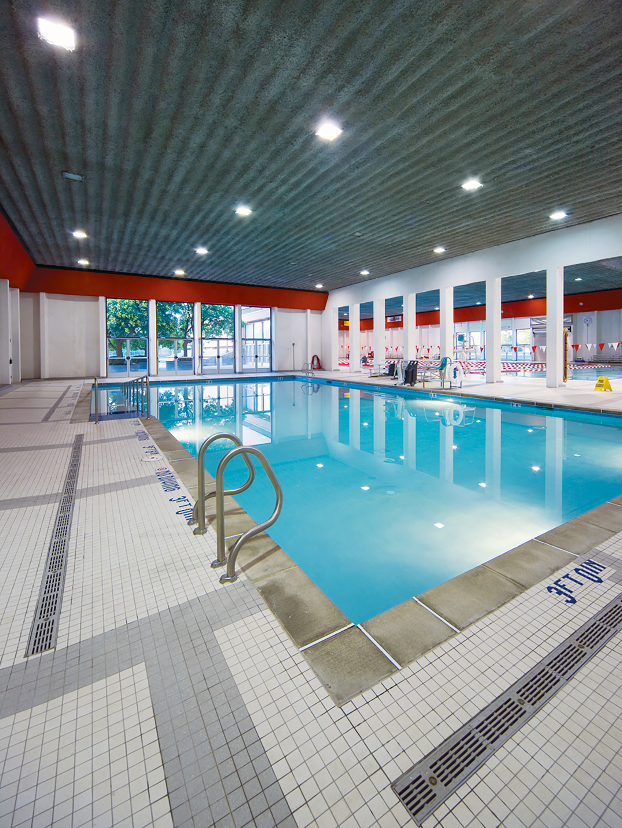
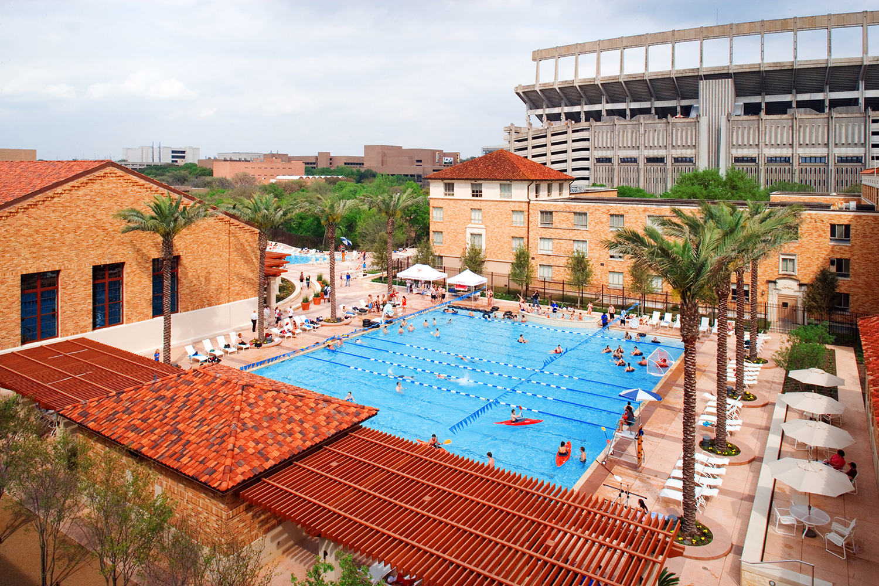
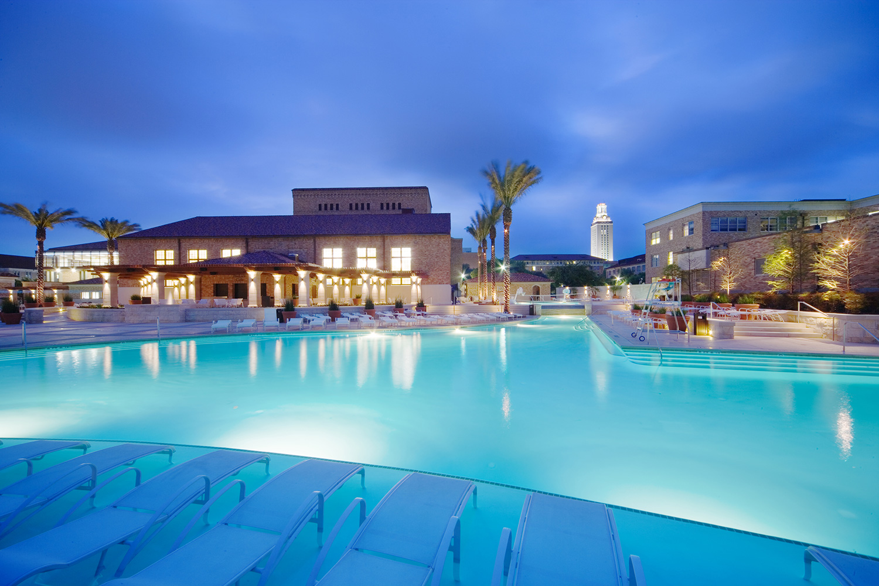
Gregory Gymnasium Aquatics Complex, Austin, Texas
Aquatic Design Group provided programming, planning, construction documents, and construction observation services as required for the renovation of the existing indoor pool as well as the addition of four new outdoor pools and two new water features as part of the award winning Gregory Gymnasium student recreation center renovation/addition. The outdoor pools include a large multi-purpose lap pool, a curvilinear recreation pool with shallow and deep water, a shallow leisure “Event” pool with integral water features, and a hydrotherapy spa. This project was featured in Athletic Business Magazine’s 2008 Architectural Showcase.
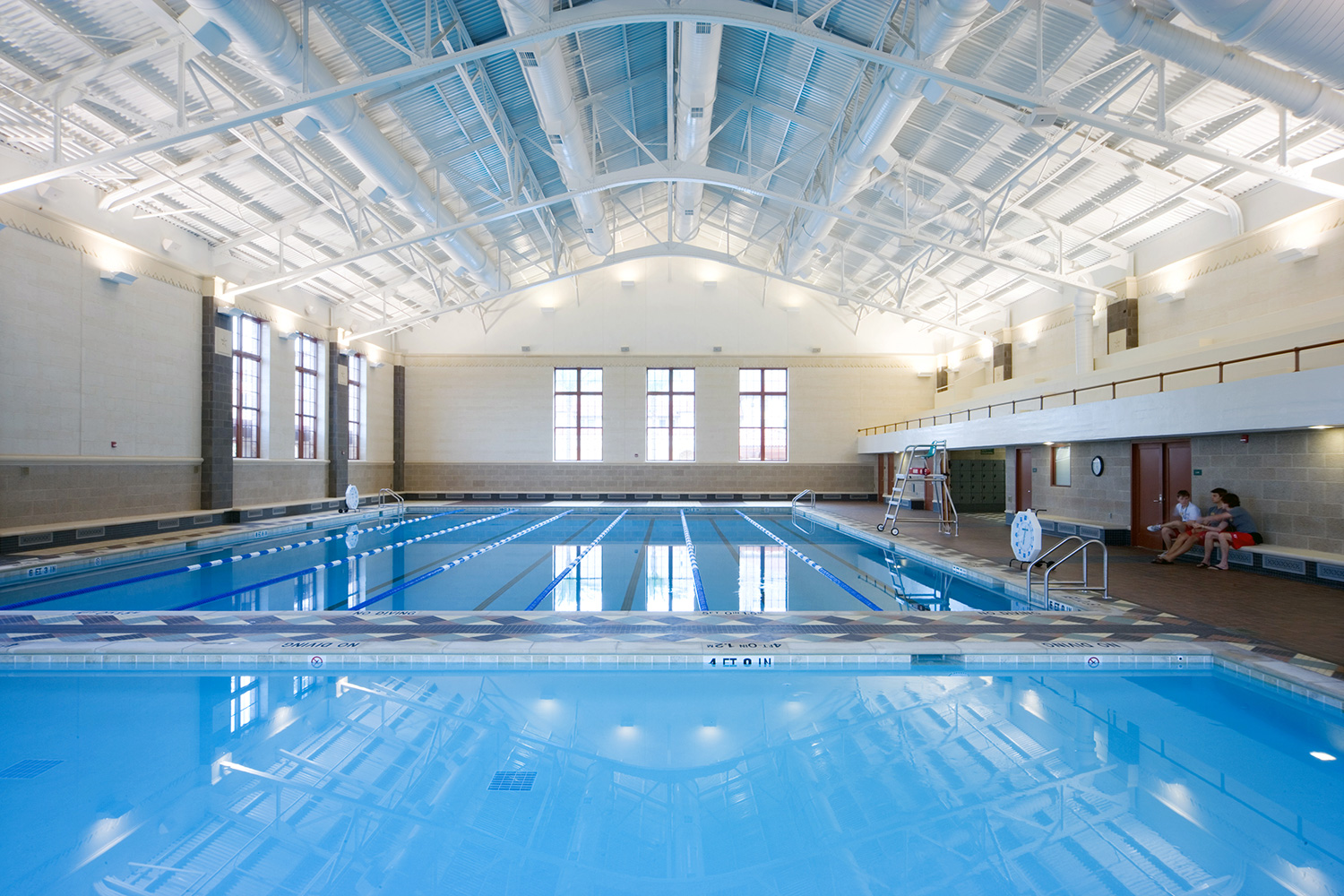
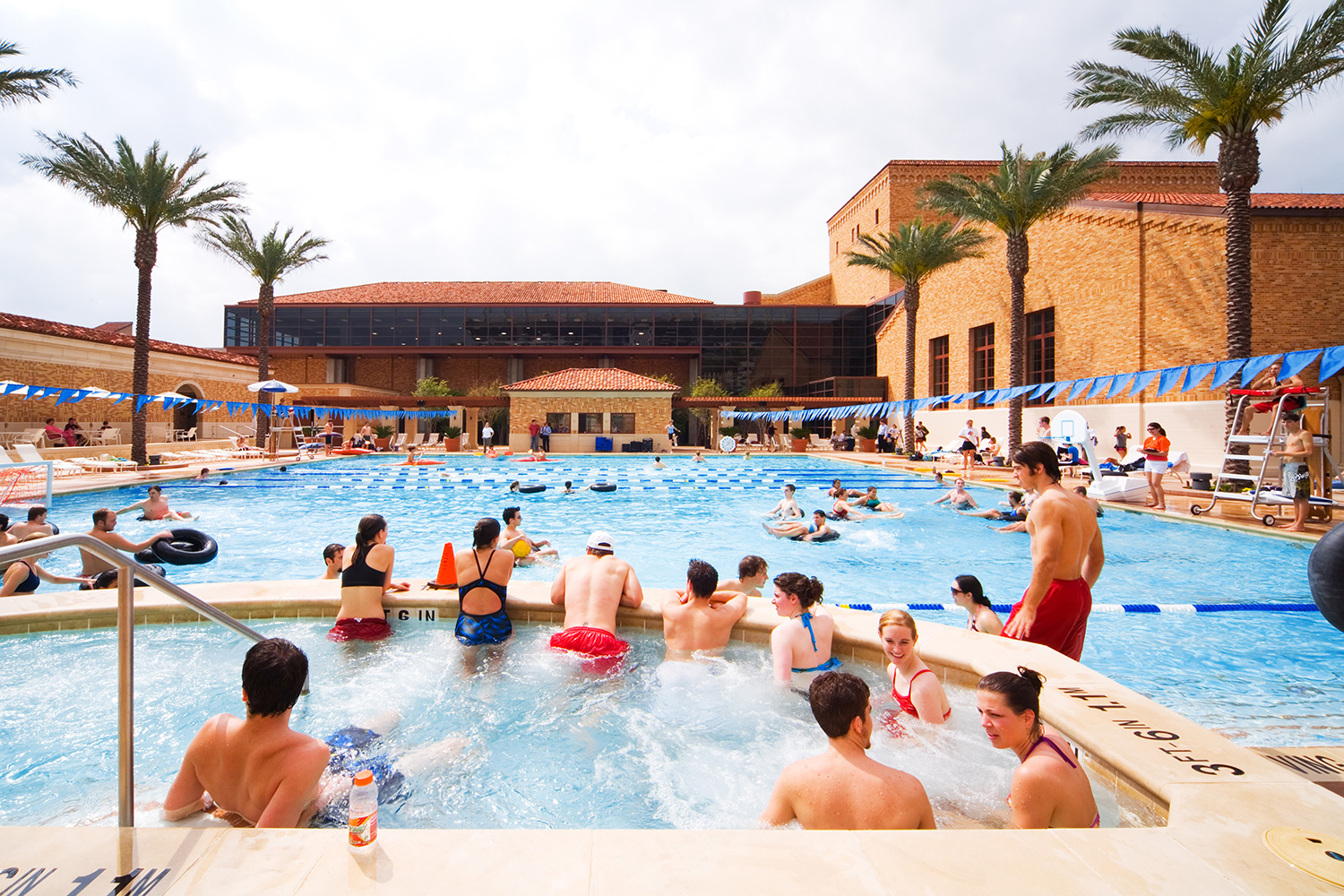





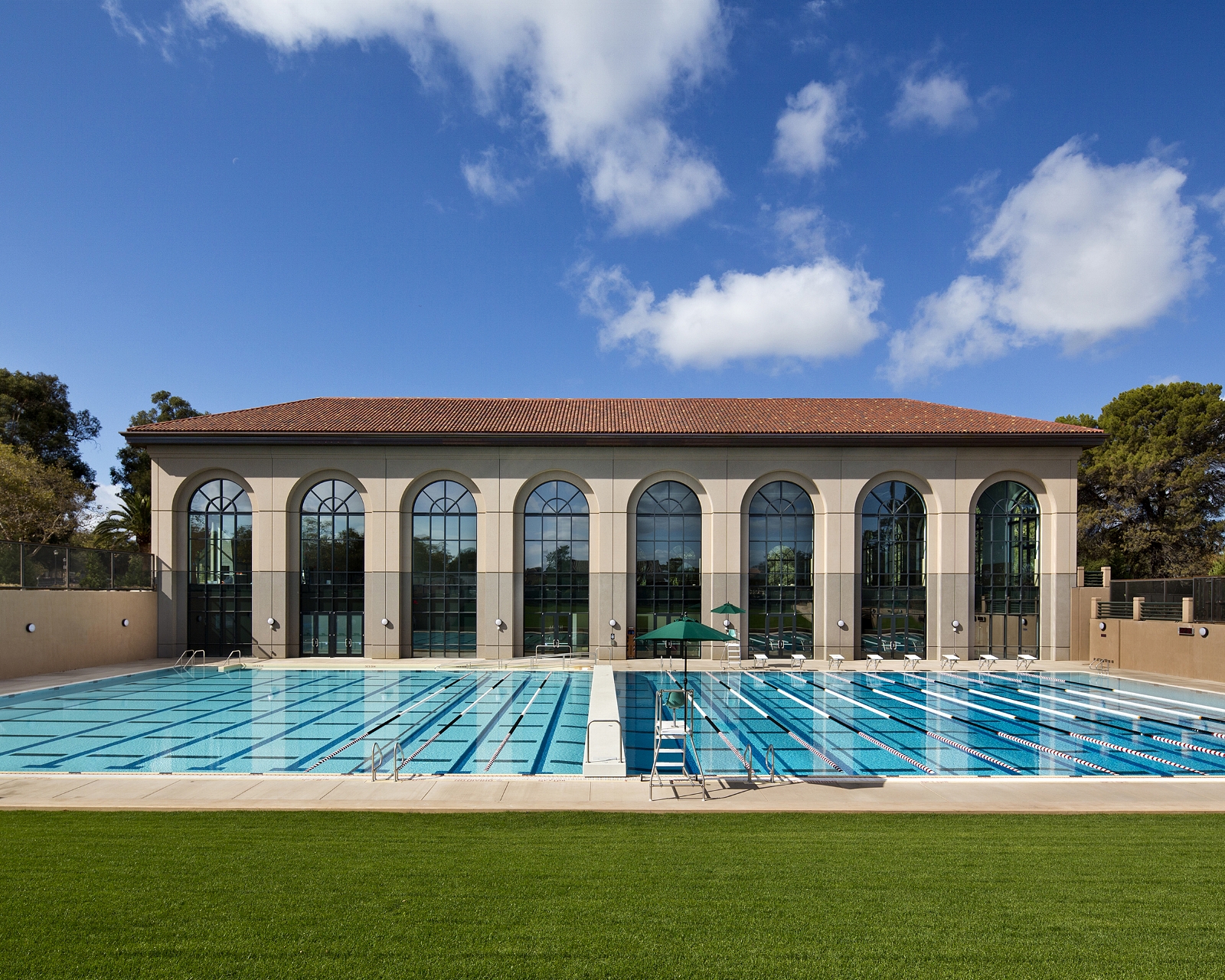
Stanford University Recreation Center West, Palo Alto, CA
Aquatic Design Group provided programming, planning and schematic design documents as required for the construction of a 25 yard x 50 meter competitive swimming pool with bulkhead at Stanford University's West Recreation Center.



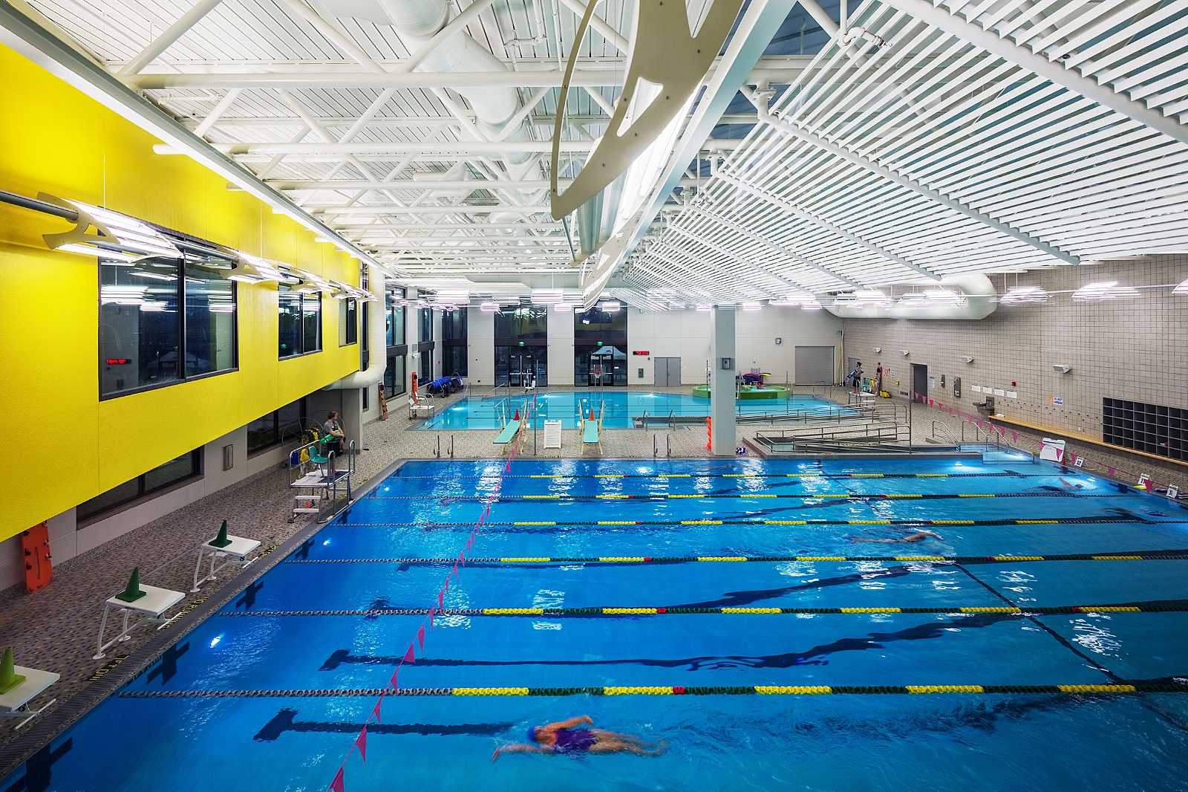


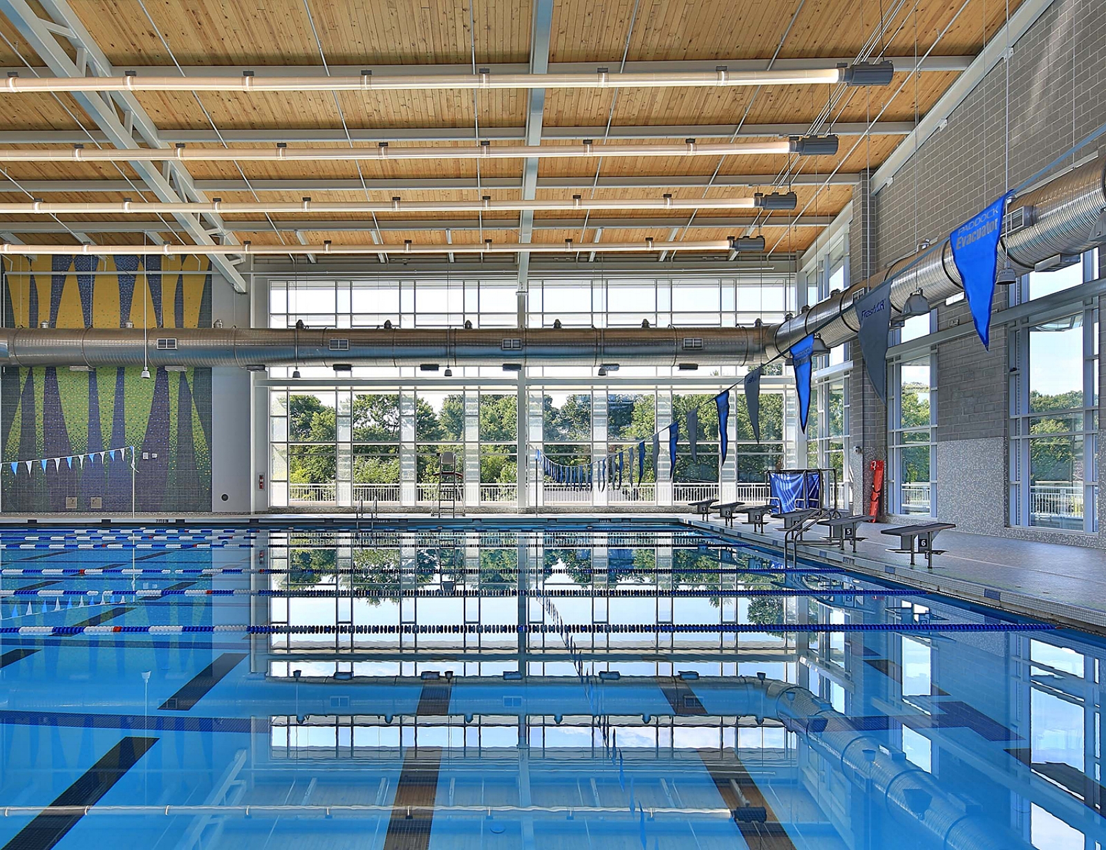
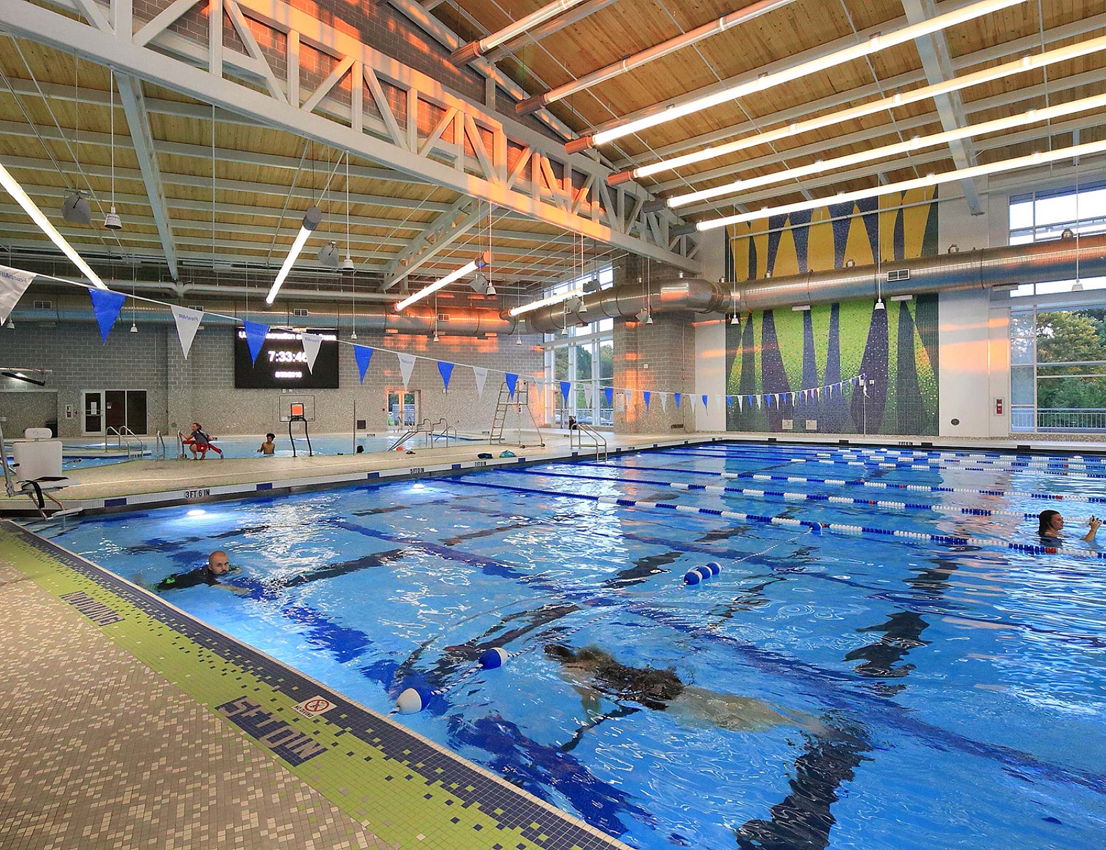
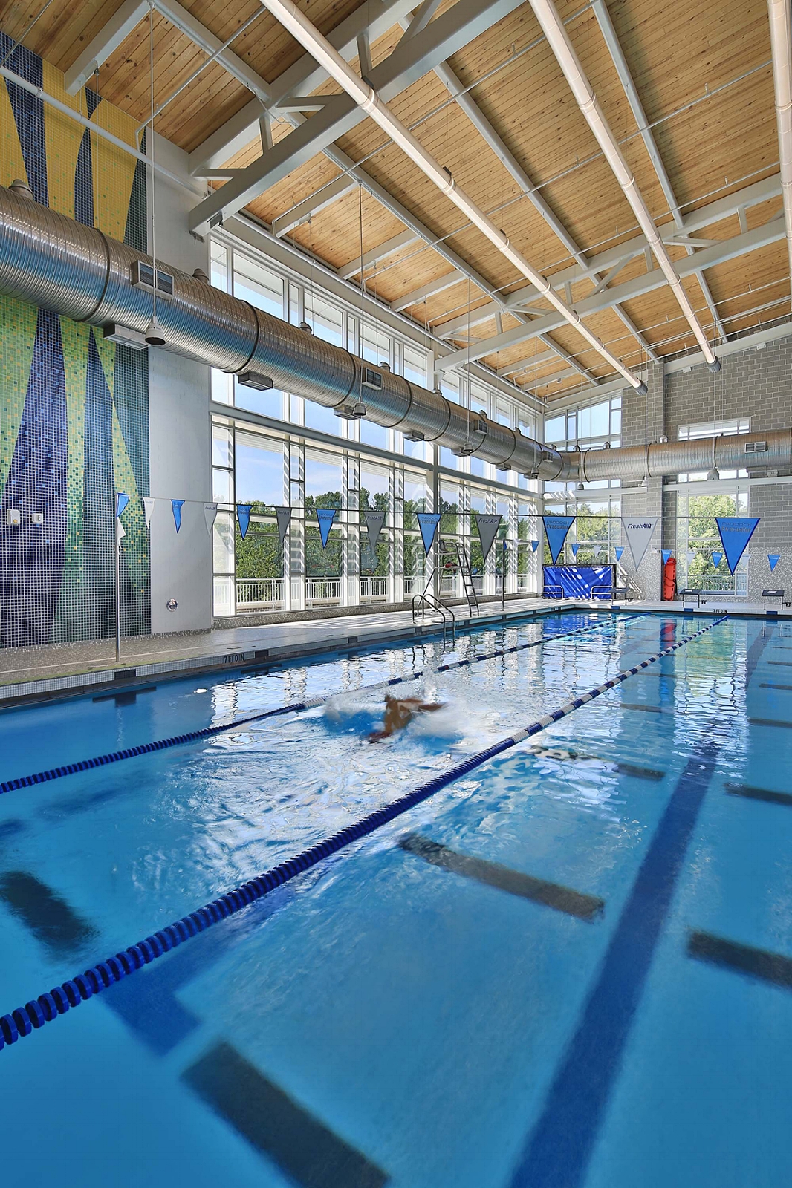

Cal Poly Pomona Recreational Pool, Pomona, CA
Aquatic Design Group provided programming, planning, schematic design documents and construction observation as required for the construction of a 10,576 SF student recreation activity pool with a thermal solar system water heater at Cal Poly Pomona.
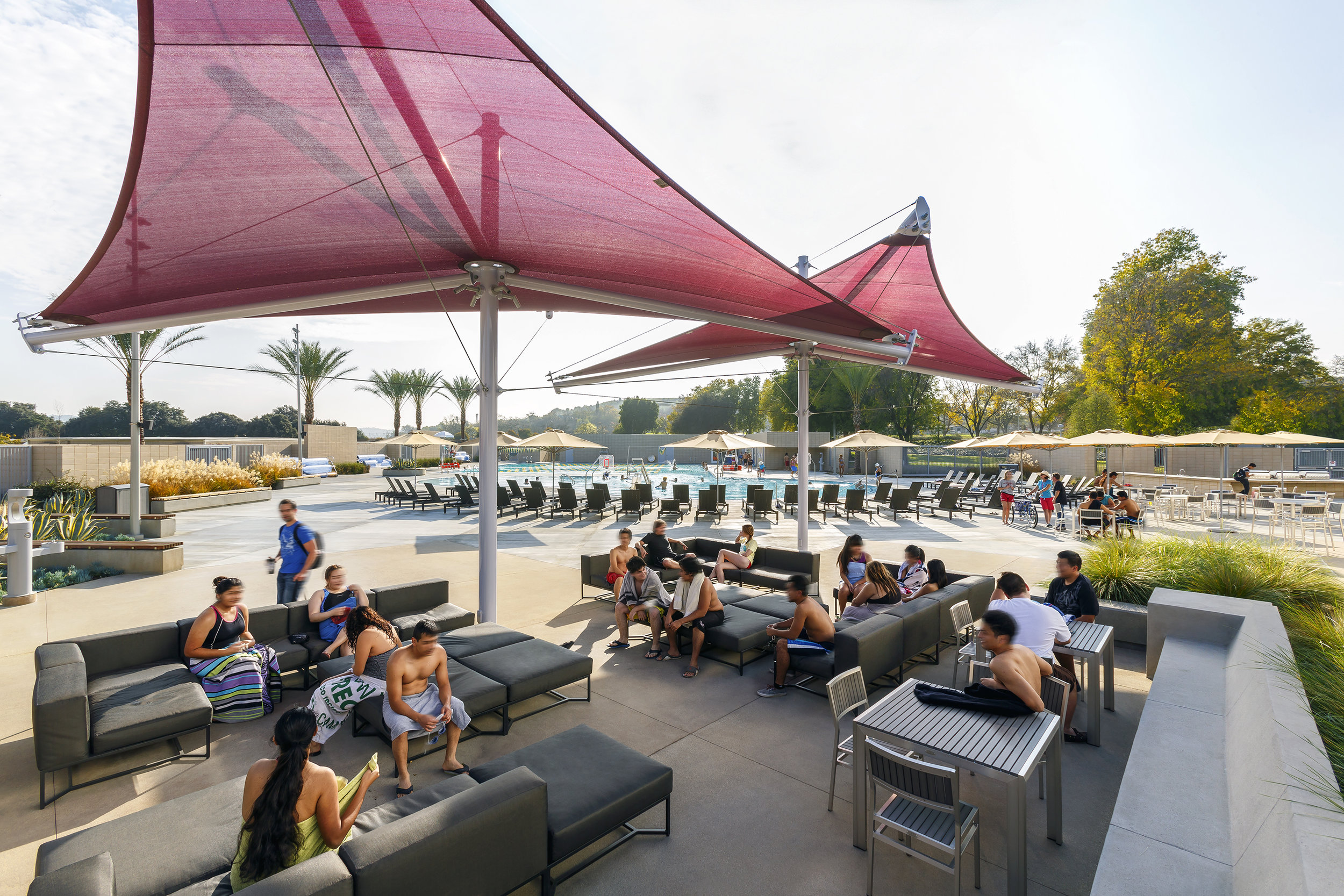
Cal Poly Pomona Recreational Pool, Pomona, CA
Aquatic Design Group provided programming, planning, schematic design documents and construction observation as required for the construction of a 10,576 SF student recreation activity pool with a thermal solar system water heater at Cal Poly Pomona.


North Dakota State University (NDSU) Wallman Wellness Center Addition, Fargo, ND
Aquatic Design Group provided programming, planning, design and engineering services as needed for the aquatics expansion that includes three separate bodies of water: a lap pool, an activity pool, and hydrotherapy spa. The activity pool features a dry space that includes a fire pit and seating adjacent to the water, water basketball and volleyball, lap swimming, and beach entry.

North Dakota State University (NDSU) Wallman Wellness Center Addition, Fargo, ND
Aquatic Design Group provided programming, planning, design and engineering services as needed for the aquatics expansion that includes three separate bodies of water: a lap pool, an activity pool, and hydrotherapy spa. The activity pool features a dry space that includes a fire pit and seating adjacent to the water, water basketball and volleyball, lap swimming, and beach entry.

North Dakota State University (NDSU) Wallman Wellness Center Addition, Fargo, ND
Aquatic Design Group provided programming, planning, design and engineering services as needed for the aquatics expansion that includes three separate bodies of water: a lap pool, an activity pool, and hydrotherapy spa. The activity pool features a dry space that includes a fire pit and seating adjacent to the water, water basketball and volleyball, lap swimming, and beach entry.
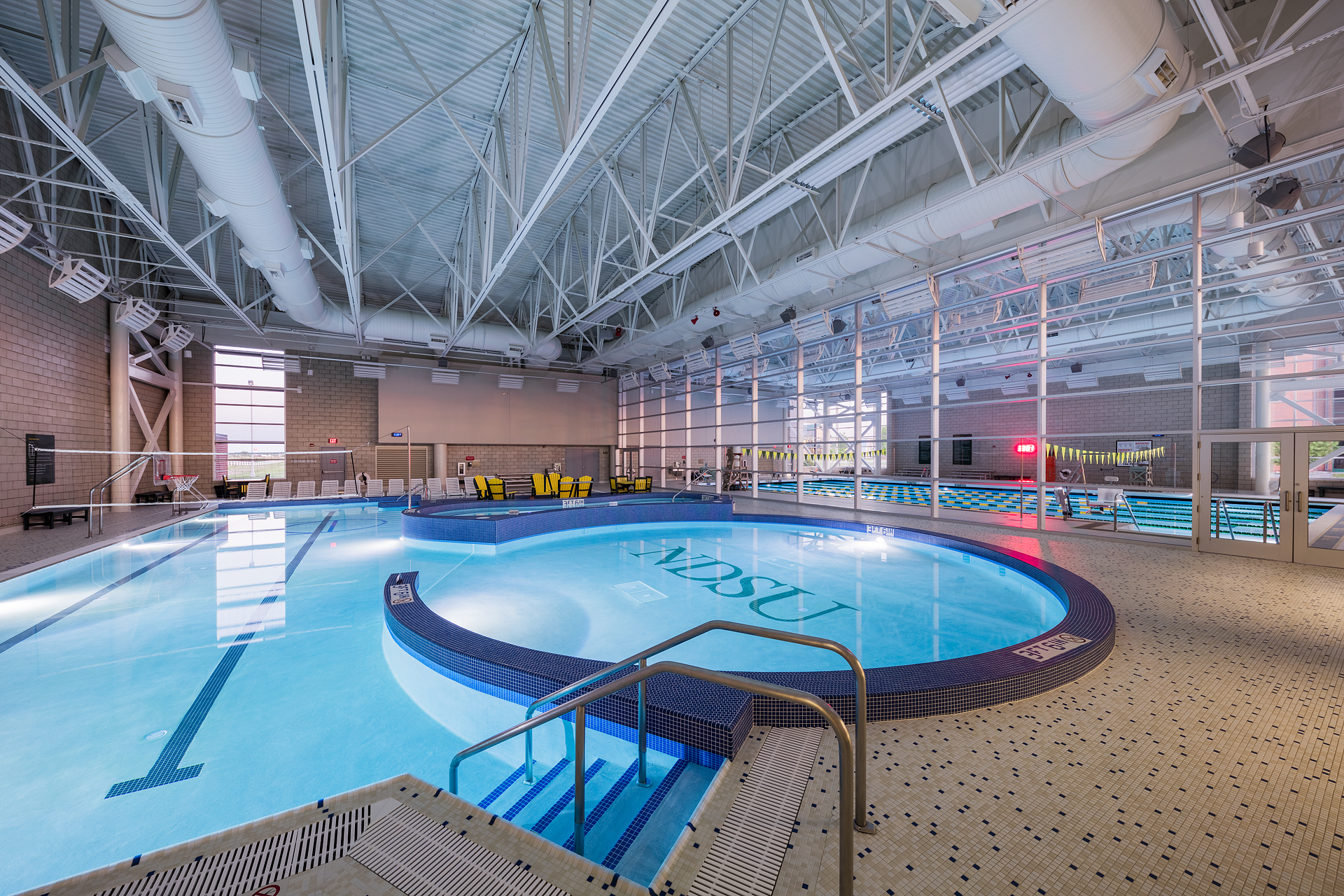
North Dakota State University (NDSU) Wallman Wellness Center Addition, Fargo, ND
Aquatic Design Group provided programming, planning, design and engineering services as needed for the aquatics expansion that includes three separate bodies of water: a lap pool, an activity pool, and hydrotherapy spa. The activity pool features a dry space that includes a fire pit and seating adjacent to the water, water basketball and volleyball, lap swimming, and beach entry.
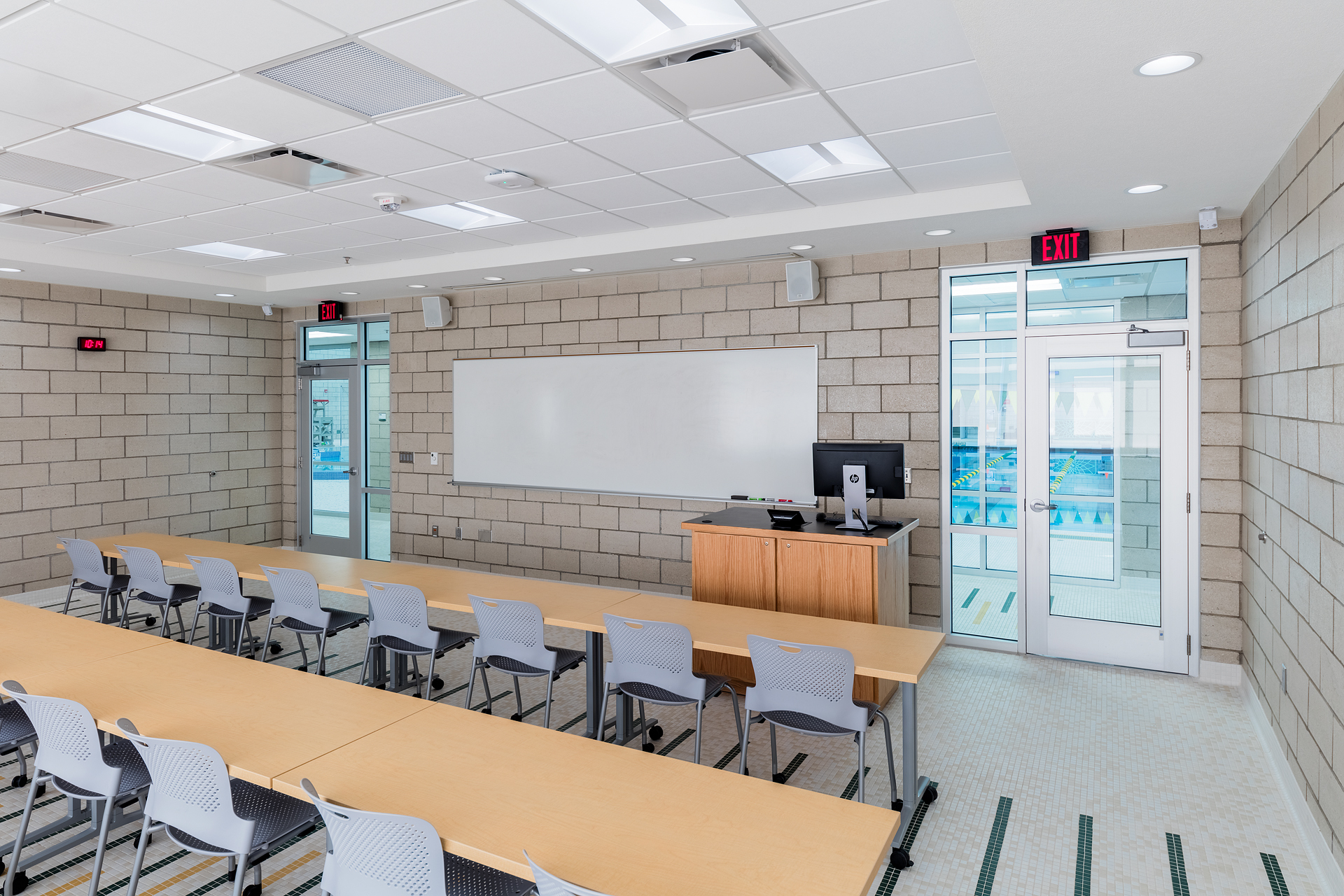
North Dakota State University (NDSU) Wallman Wellness Center Addition, Fargo, ND
Aquatic Design Group provided programming, planning, design and engineering services as needed for the aquatics expansion that includes three separate bodies of water: a lap pool, an activity pool, and hydrotherapy spa. The activity pool features a dry space that includes a fire pit and seating adjacent to the water, water basketball and volleyball, lap swimming, and beach entry.

North Dakota State University (NDSU) Wallman Wellness Center Addition, Fargo, ND
Aquatic Design Group provided programming, planning, design and engineering services as needed for the aquatics expansion that includes three separate bodies of water: a lap pool, an activity pool, and hydrotherapy spa. The activity pool features a dry space that includes a fire pit and seating adjacent to the water, water basketball and volleyball, lap swimming, and beach entry.

Southwestern College Wellness and Aquatics Complex, Chula Vista, CA
Aquatic Design Group provided design, engineering, and construction observation services for a new 50-meter x 25-yard competition swimming pool with constant 7' depth, a new 52-meter x 25-yard multi-purpose pool with one- and three3-meter diving springboards and a movable bulkhead, and a new 25-yard therapy/warmer water pool as part of a new 75,250 SF Wellness Center for Southwestern College in Chula Vista, CA.

Southwestern College Wellness and Aquatics Complex, Chula Vista, CA
Aquatic Design Group provided design, engineering, and construction observation services for a new 50-meter x 25-yard competition swimming pool with constant 7' depth, a new 52-meter x 25-yard multi-purpose pool with one- and three3-meter diving springboards and a movable bulkhead, and a new 25-yard therapy/warmer water pool as part of a new 75,250 SF Wellness Center for Southwestern College in Chula Vista, CA.

Southwestern College Wellness and Aquatics Complex, Chula Vista, CA
Aquatic Design Group provided design, engineering, and construction observation services for a new 50-meter x 25-yard competition swimming pool with constant 7' depth, a new 52-meter x 25-yard multi-purpose pool with one- and three3-meter diving springboards and a movable bulkhead, and a new 25-yard therapy/warmer water pool as part of a new 75,250 SF Wellness Center for Southwestern College in Chula Vista, CA.

Southwestern College Wellness and Aquatics Complex, Chula Vista, CA
Aquatic Design Group provided design, engineering, and construction observation services for a new 50-meter x 25-yard competition swimming pool with constant 7' depth, a new 52-meter x 25-yard multi-purpose pool with one- and three3-meter diving springboards and a movable bulkhead, and a new 25-yard therapy/warmer water pool as part of a new 75,250 SF Wellness Center for Southwestern College in Chula Vista, CA.
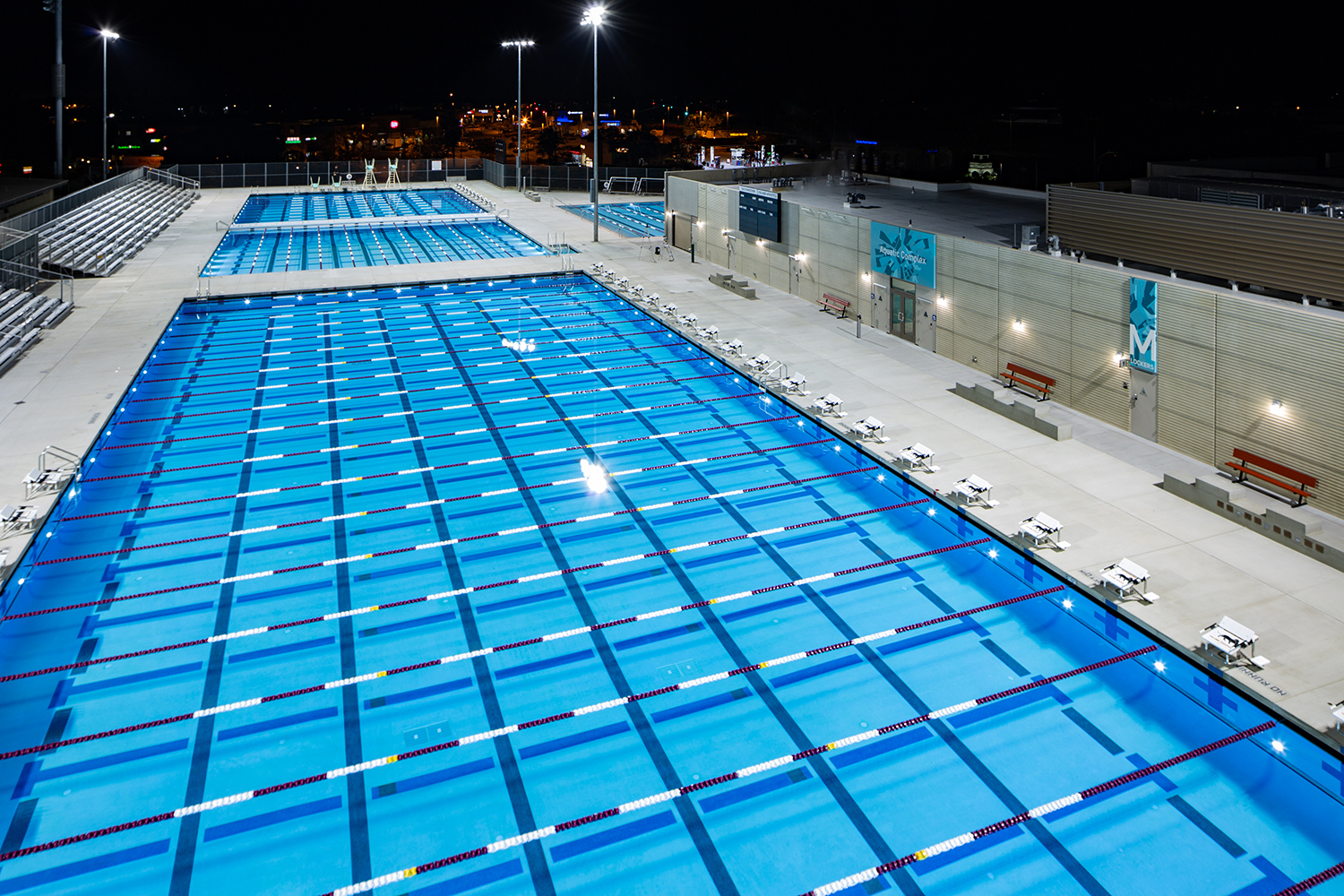
Southwestern College Wellness and Aquatics Complex, Chula Vista, CA
Aquatic Design Group provided design, engineering, and construction observation services for a new 50-meter x 25-yard competition swimming pool with constant 7' depth, a new 52-meter x 25-yard multi-purpose pool with one- and three3-meter diving springboards and a movable bulkhead, and a new 25-yard therapy/warmer water pool as part of a new 75,250 SF Wellness Center for Southwestern College in Chula Vista, CA.

Wake Forest University Reynolds Gym North Replacement, Winston Salem, NC
Aquatic Design Group provided design, engineering and construction administration services for a new 8-lane x 25-yard lap swimming pool and a hydrotherapy spa that are part of the new campus recreation center at Wake Forest University.
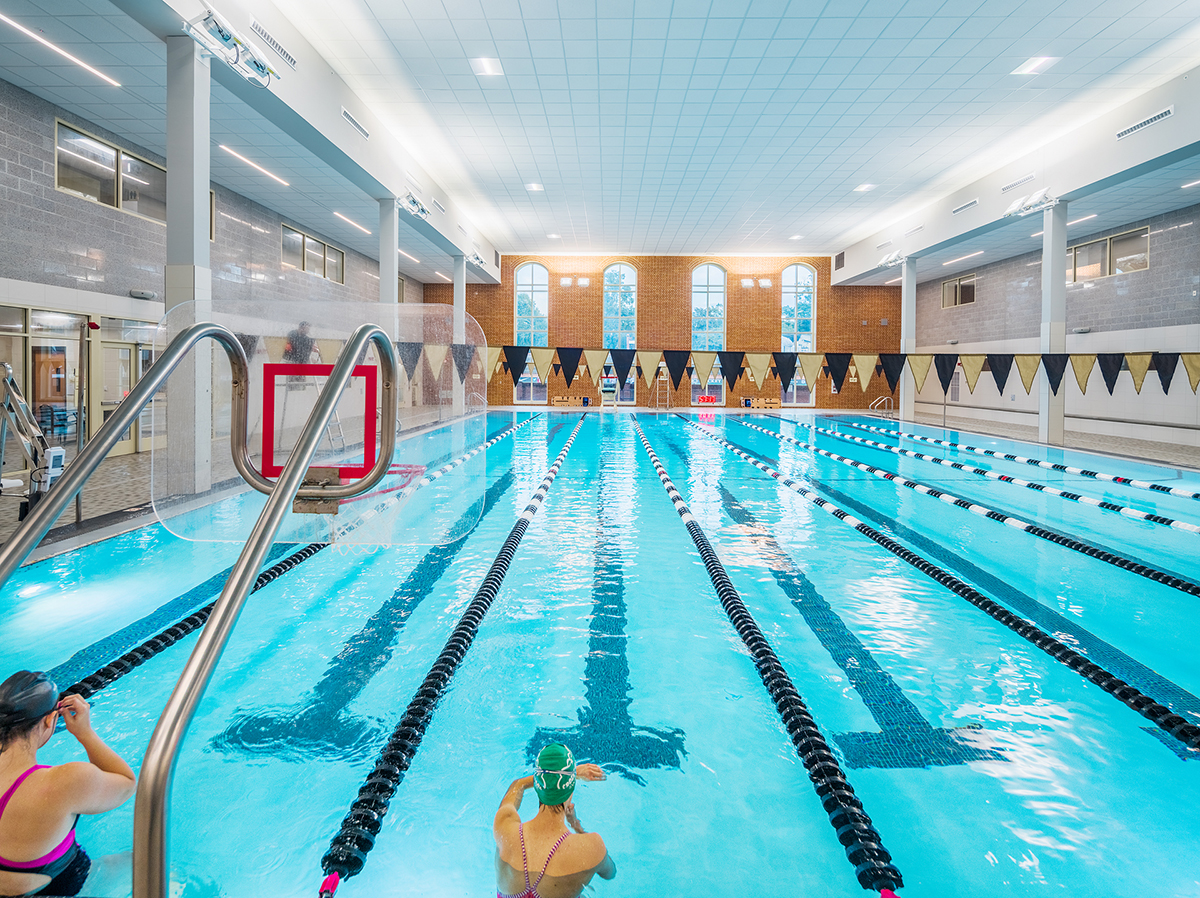
Wake Forest University Reynolds Gym North Expansion, Winston Salem, NC
Aquatic Design Group provided design, engineering and construction administration services for a new 8-lane x 25-yard lap swimming pool and a hydrotherapy spa that are part of the new campus recreation center at Wake Forest University.

Wake Forest University Reynolds Gym North Expansion, WInston Salem, NC
Aquatic Design Group provided design, engineering and construction administration services for a new 8-lane x 25-yard lap swimming pool and a hydrotherapy spa that are part of the new campus recreation center at Wake Forest University.

Wake Forest University Reynolds Gym North Expansion, WInston Salem, NC
Aquatic Design Group provided design, engineering and construction administration services for a new 8-lane x 25-yard lap swimming pool and a hydrotherapy spa that are part of the new campus recreation center at Wake Forest University.

Wake Forest University Reynolds Gym North Expansion, Winston Salem, NC
Aquatic Design Group provided design, engineering and construction administration services for a new 8-lane x 25-yard lap swimming pool and a hydrotherapy spa that are part of the new campus recreation center at Wake Forest University.

Wake Forest University Reynolds Gym North Expansion, WInston Salem, NC
Aquatic Design Group provided design, engineering and construction administration services for a new 8-lane x 25-yard lap swimming pool and a hydrotherapy spa that are part of the new campus recreation center at Wake Forest University.
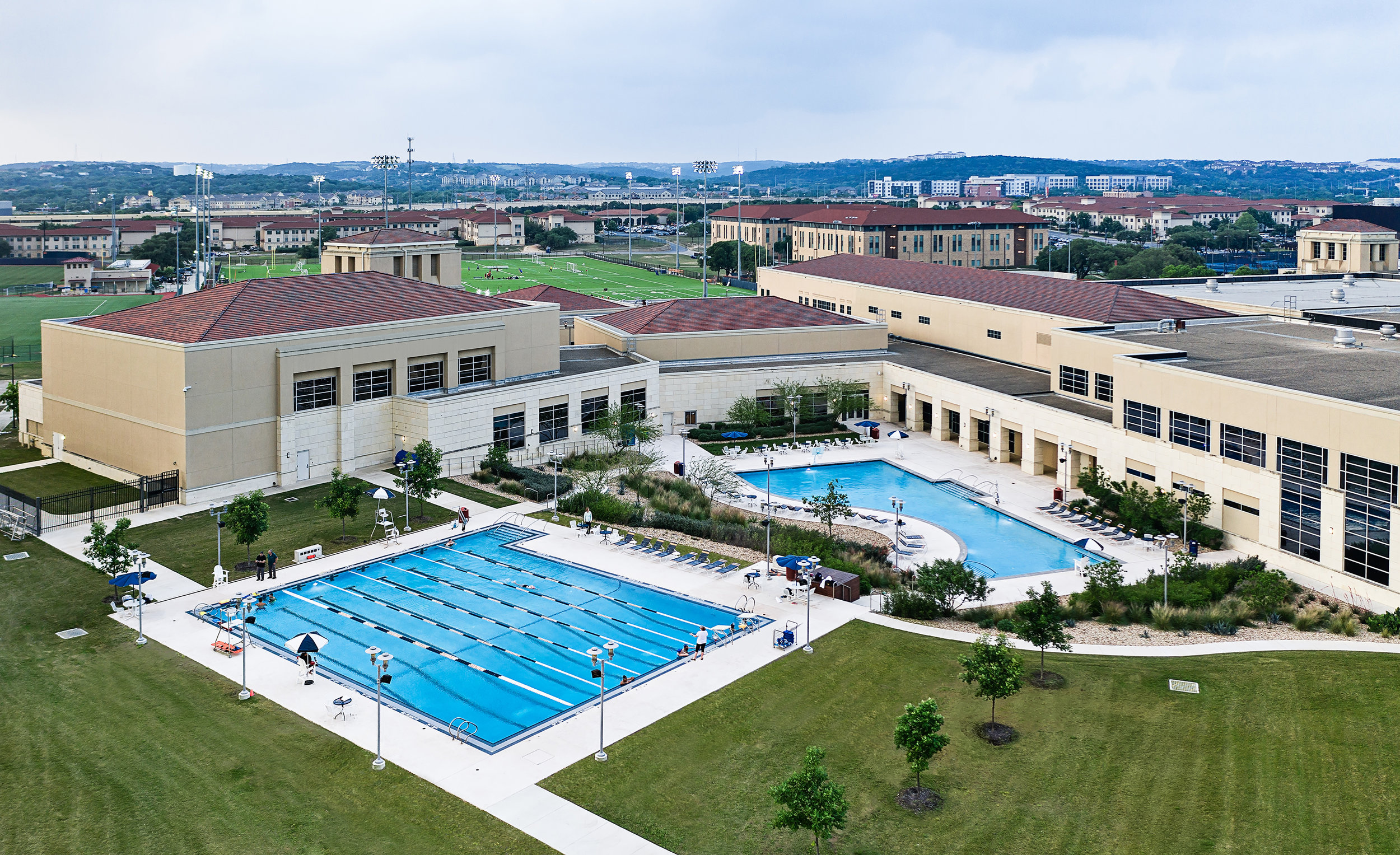
University of Texas, San Antonio Student Rec Center Pool Replacement, San Antonio, TX
Aquatic Design Group provided design, engineering, and construction administration services for a new 8-lane x 25-yard lap pool and second multi-purpose pool with free form area for lounging and water basketball, water volleyball and a sun shelf for the University of Texas at San Antonio Student Rec Center.

University of Texas, San Antonio Student Rec Center Pool Replacement, San Antonio, TX
Aquatic Design Group provided design, engineering, and construction administration services for a new 8-lane x 25-yard lap pool and second multi-purpose pool with free form area for lounging and water basketball, water volleyball and a sun shelf for the University of Texas at San Antonio Student Rec Center.

University of Texas, San Antonio Student Rec Center Pool Replacement, San Antonio, TX
Aquatic Design Group provided design, engineering, and construction administration services for a new 8-lane x 25-yard lap pool and second multi-purpose pool with free form area for lounging and water basketball, water volleyball and a sun shelf for the University of Texas at San Antonio Student Rec Center.
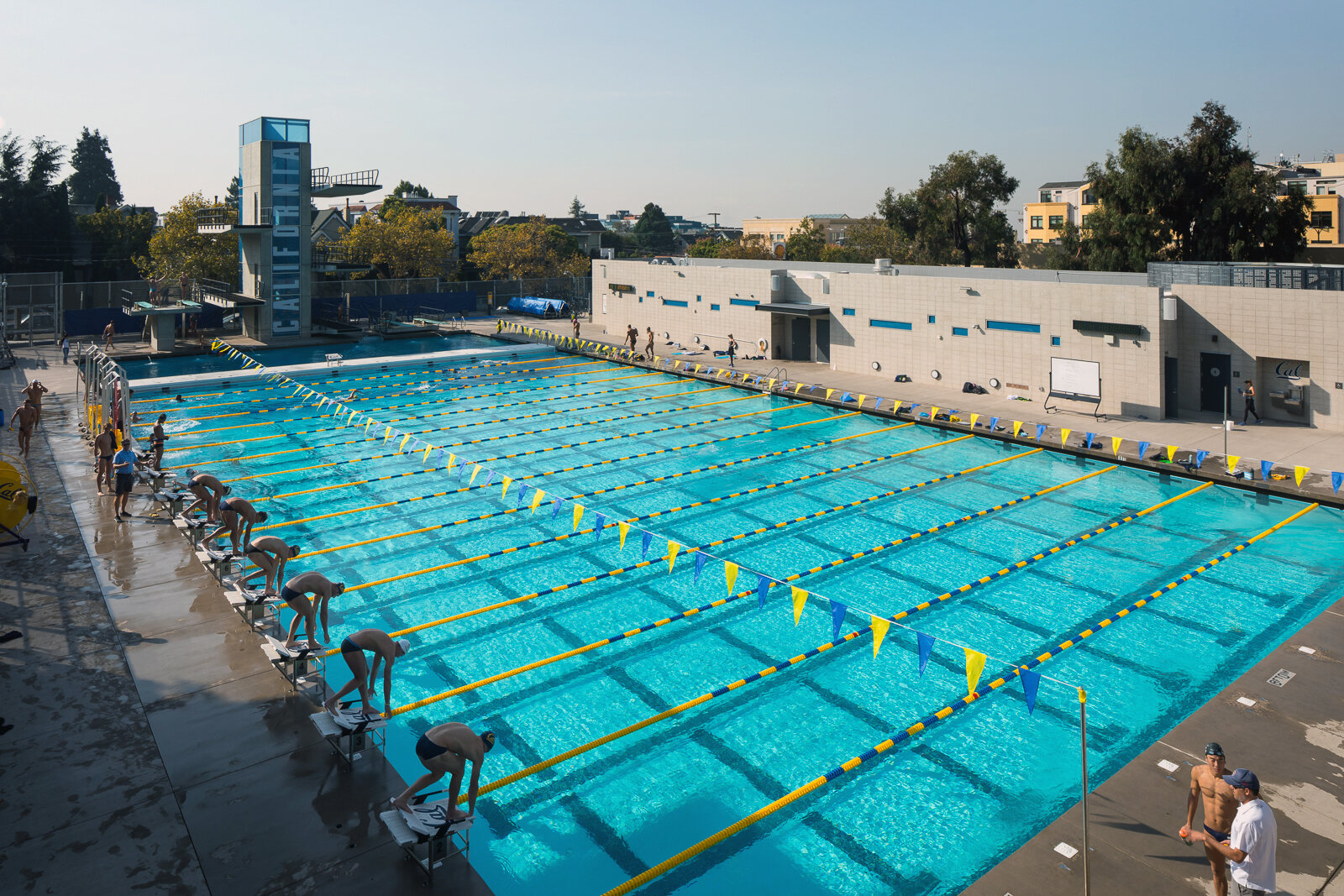
UC Berkeley Legends Aquatic Center, Berkeley, CA
Aquatic Design Group provided programming, planning, construction documents, and construction observation services for a 25-yard x 52-meter swimming / diving pool and 120 sq. ft divers warming pool at the UC Berkeley Legends Aquatic Center.

UC Berkeley Legends Aquatic Center, Berkeley, CA
Aquatic Design Group provided programming, planning, construction documents, and construction observation services for a 25-yard x 52-meter swimming / diving pool and 120 sq. ft divers warming pool at the UC Berkeley Legends Aquatic Center.
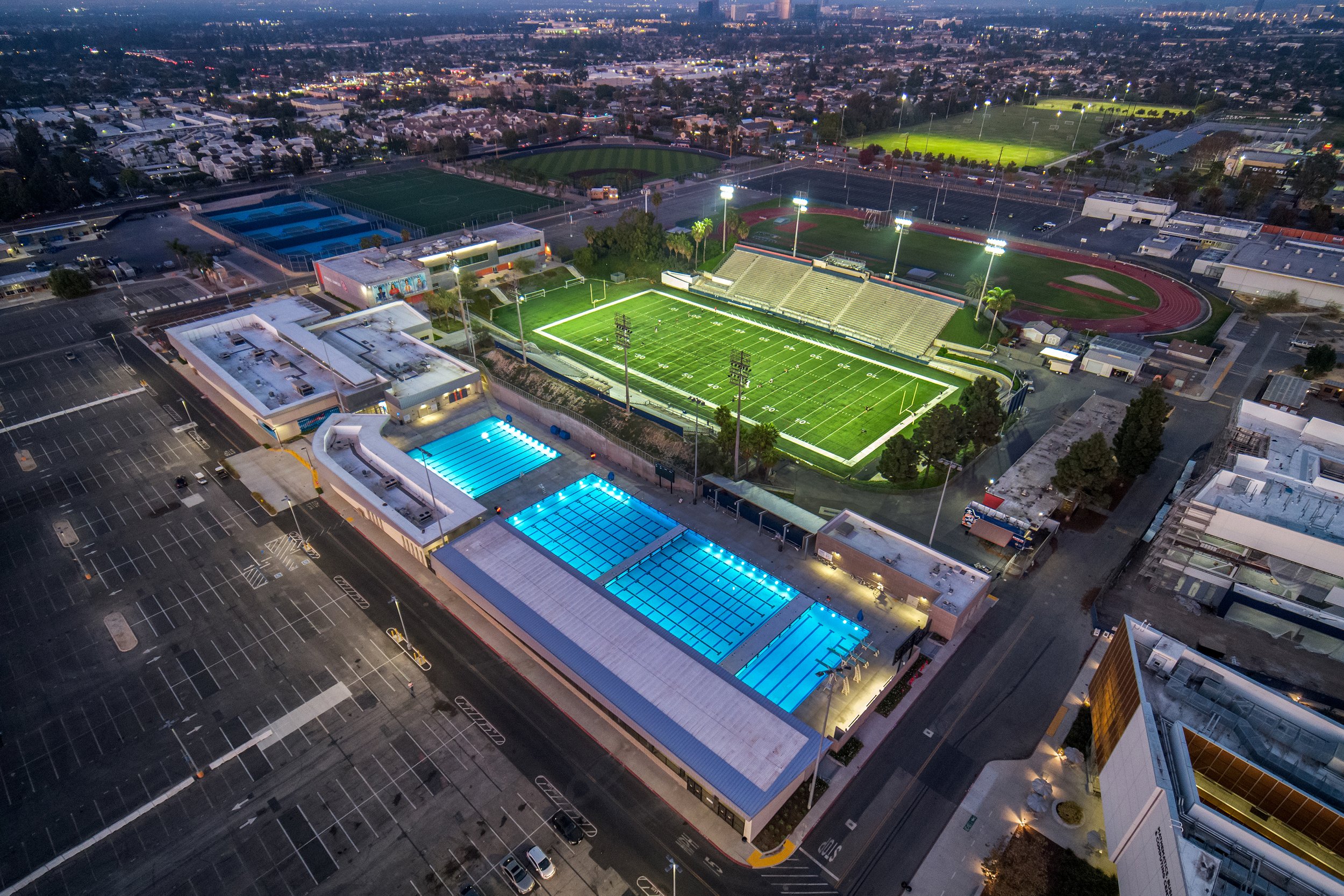
Orange Coast College Aquatic Pavilion, Costa Mesa, CA
Aquatic Design Group provided design, engineering, and construction observation services for a new aquatics pavilion as part of a 113,000 SF Kinesiology and Athletics project at Orange Coast College. The aquatic pavilion features two pools: a 65-meter x 25-yard competition pool and a 25-yard instructional pool. The 16,010 SF competition pool features eight, 50-meter lanes, twenty-five 25-yard lanes, two moveable bulkheads, and two 1-meter and two 3-meter springboard diving boards. With pool depths that range from 8’-0” to 13’-6”, multiple moveable bulkheads, and premiere shaded spectator seating, the facility is an ideal venue for swimming, diving and water polo. With the ability to separate the competition pool into three sections, a myriad of combinations of different programs can run simultaneously. The 6,156 square foot instructional pool features ten, 25-yard lanes, pool depths that range from 3’-6” to 5’-0”, and stairs that run the entire length of the pool. The instructional pool serves the Kinesiology department with adaptive swim programs and supports warm-up and cool-down for competitive aquatic sporting events.

Orange Coast College Aquatics Pavilion, Costa Mesa, CA
Aquatic Design Group provided design, engineering, and construction observation services for a new aquatics pavilion as part of a 113,000 SF Kinesiology and Athletics project at Orange Coast College. The aquatic pavilion features two pools: a 65-meter x 25-yard competition pool and a 25-yard instructional pool. The 16,010 SF competition pool features eight, 50-meter lanes, twenty-five 25-yard lanes, two moveable bulkheads, and two 1-meter and two 3-meter springboard diving boards. With pool depths that range from 8’-0” to 13’-6”, multiple moveable bulkheads, and premiere shaded spectator seating, the facility is an ideal venue for swimming, diving and water polo. With the ability to separate the competition pool into three sections, a myriad of combinations of different programs can run simultaneously. The 6,156 square foot instructional pool features ten, 25-yard lanes, pool depths that range from 3’-6” to 5’-0”, and stairs that run the entire length of the pool. The instructional pool serves the Kinesiology department with adaptive swim programs and supports warm-up and cool-down for competitive aquatic sporting events.
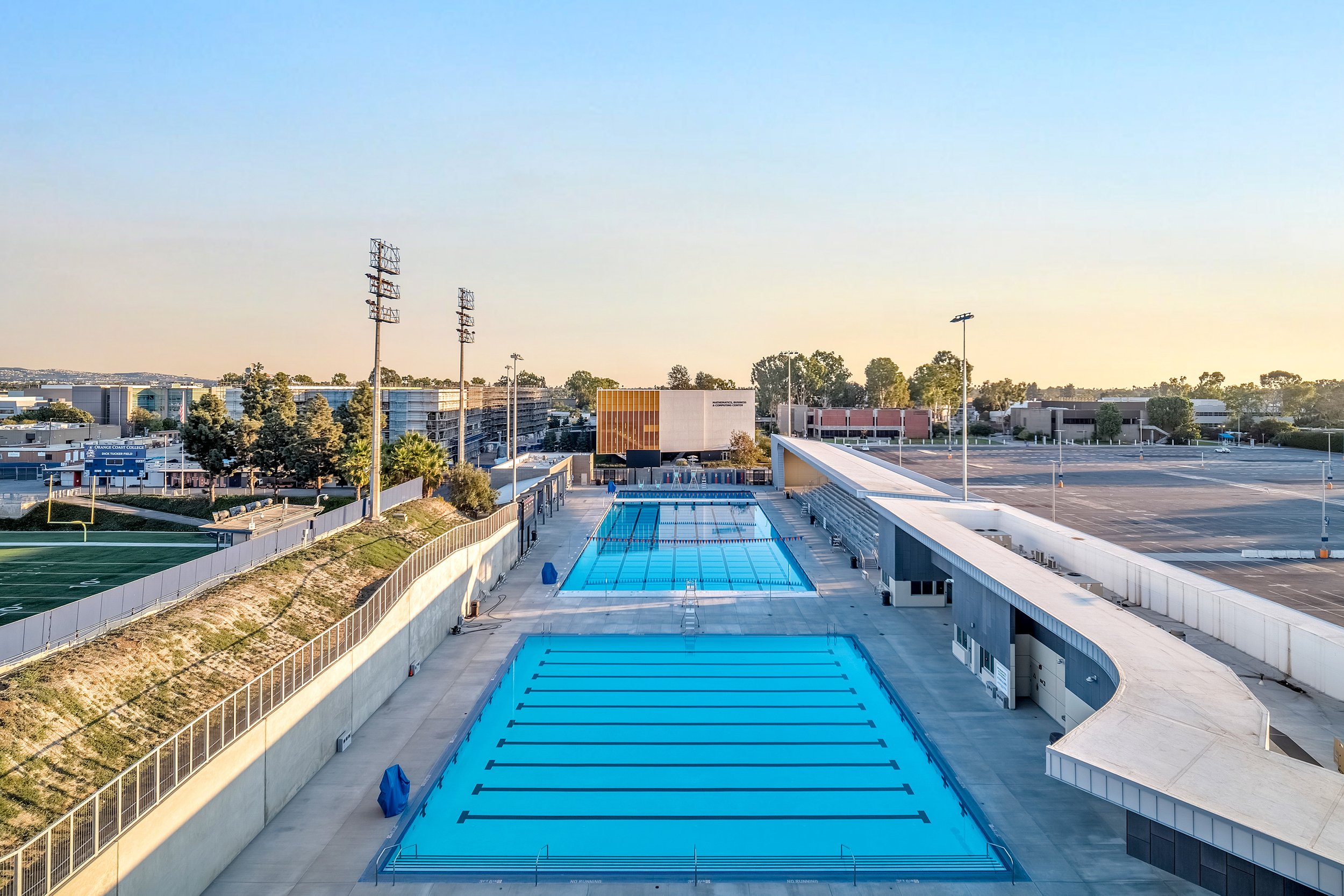
Orange Coast College Aquatic Pavilion, Costa Mesa, CA
Aquatic Design Group provided design, engineering, and construction observation services for a new aquatics pavilion as part of a 113,000 SF Kinesiology and Athletics project at Orange Coast College. The aquatic pavilion features two pools: a 65-meter x 25-yard competition pool and a 25-yard instructional pool. The 16,010 SF competition pool features eight, 50-meter lanes, twenty-five 25-yard lanes, two moveable bulkheads, and two 1-meter and two 3-meter springboard diving boards. With pool depths that range from 8’-0” to 13’-6”, multiple moveable bulkheads, and premiere shaded spectator seating, the facility is an ideal venue for swimming, diving and water polo. With the ability to separate the competition pool into three sections, a myriad of combinations of different programs can run simultaneously. The 6,156 square foot instructional pool features ten, 25-yard lanes, pool depths that range from 3’-6” to 5’-0”, and stairs that run the entire length of the pool. The instructional pool serves the Kinesiology department with adaptive swim programs and supports warm-up and cool-down for competitive aquatic sporting events.
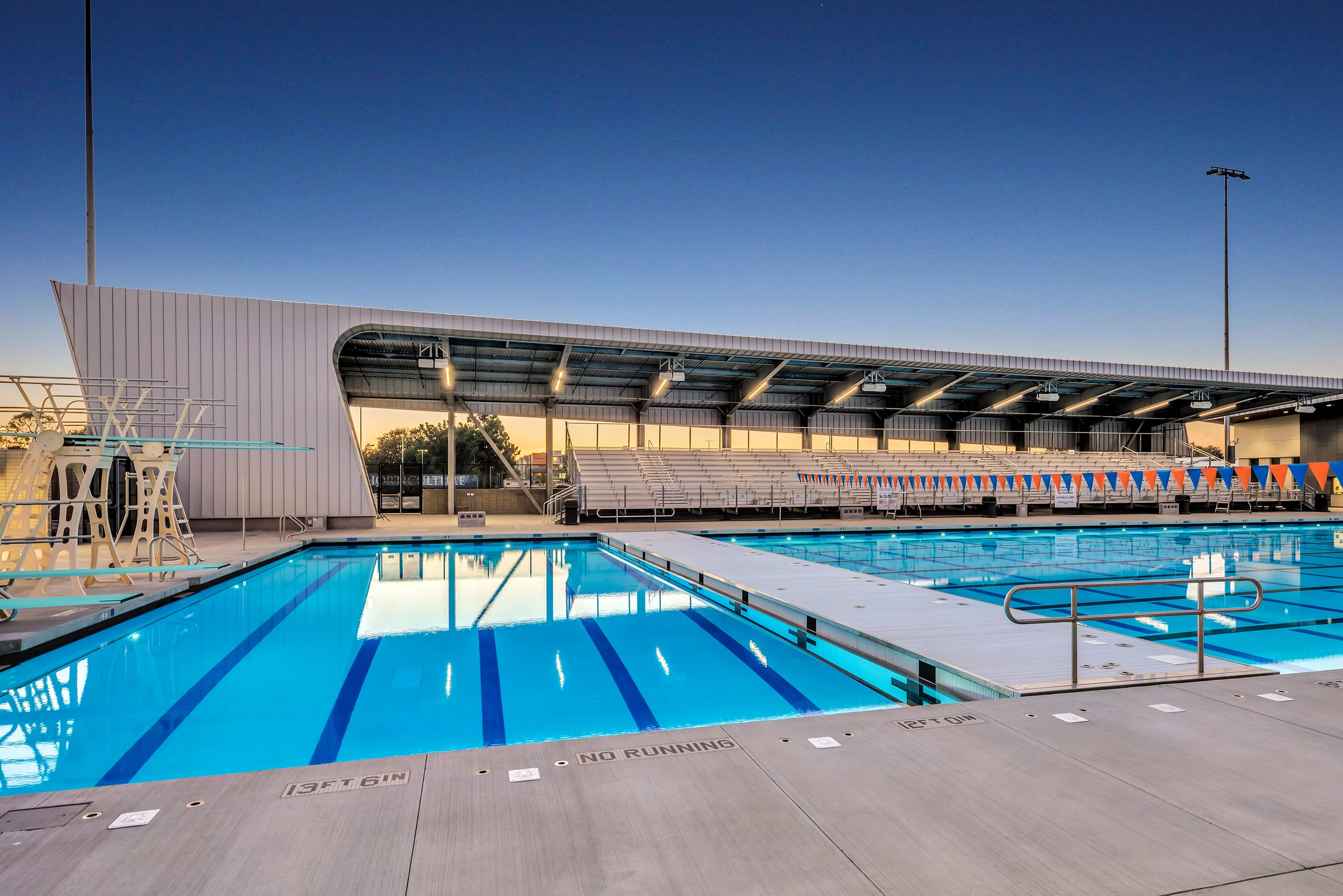
Orange Coast College Aquatic Pavilion, Costa Mesa, CA
Aquatic Design Group provided design, engineering, and construction observation services for a new aquatics pavilion as part of a 113,000 SF Kinesiology and Athletics project at Orange Coast College. The aquatic pavilion features two pools: a 65-meter x 25-yard competition pool and a 25-yard instructional pool. The 16,010 SF competition pool features eight, 50-meter lanes, twenty-five 25-yard lanes, two moveable bulkheads, and two 1-meter and two 3-meter springboard diving boards. With pool depths that range from 8’-0” to 13’-6”, multiple moveable bulkheads, and premiere shaded spectator seating, the facility is an ideal venue for swimming, diving and water polo. With the ability to separate the competition pool into three sections, a myriad of combinations of different programs can run simultaneously. The 6,156 square foot instructional pool features ten, 25-yard lanes, pool depths that range from 3’-6” to 5’-0”, and stairs that run the entire length of the pool. The instructional pool serves the Kinesiology department with adaptive swim programs and supports warm-up and cool-down for competitive aquatic sporting events.

College of Marin Miwok Center, Novato, CA
Aquatic Design Group provided design and engineering services for a new 50-meter deep gutter competition pool, new six-lane x 25-yard rim flow warm up pool, dive pool and dive tower for the College of Marin Miwok Center. The pools were designed for joint use and programming by the College of Marin as well as the surrounding community for aquatics classes, swim team practices and meets, and camps. The new state of the art campus recreation and wellness center also includes a gymnasium and cardio, group fitness, and weight lifting area as well as classrooms, locker rooms, administrative and staff spaces, and indoor/outdoor workout studios.
Designed to be LEED Platinum-equivalent, the facility incorporates several energy saving measures, such as utilizing pool covers and re-using the water from the pool backwash process to irrigate the campus quad lawn.
The Miwok Center received the 2022 Award of Excellence – Specialized Facility, Community College Facilities Coalition, as well as the 2022 Merit Award for Education, Concrete Masonry Association of California and Nevada, and was featured in the Athletic Business Magazine 2022 Aquatic Design Portfolio.

College of Marin Miwok Center, Novato, CA
Aquatic Design Group provided design and engineering services for a new 50-meter deep gutter competition pool, new six-lane x 25-yard rim flow warm up pool, dive pool and dive tower for the College of Marin Miwok Center. The pools were designed for joint use and programming by the College of Marin as well as the surrounding community for aquatics classes, swim team practices and meets, and camps. The new state of the art campus recreation and wellness center also includes a gymnasium and cardio, group fitness, and weight lifting area as well as classrooms, locker rooms, administrative and staff spaces, and indoor/outdoor workout studios.
Designed to be LEED Platinum-equivalent, the facility incorporates several energy saving measures, such as utilizing pool covers and re-using the water from the pool backwash process to irrigate the campus quad lawn.
The Miwok Center received the 2022 Award of Excellence – Specialized Facility, Community College Facilities Coalition, as well as the 2022 Merit Award for Education, Concrete Masonry Association of California and Nevada, and was featured in the Athletic Business Magazine 2022 Aquatic Design Portfolio.

College of Marin Miwok Center, Novato, CA
Aquatic Design Group provided design and engineering services for a new 50-meter deep gutter competition pool, new six-lane x 25-yard rim flow warm up pool, dive pool and dive tower for the College of Marin Miwok Center. The pools were designed for joint use and programming by the College of Marin as well as the surrounding community for aquatics classes, swim team practices and meets, and camps. The new state of the art campus recreation and wellness center also includes a gymnasium and cardio, group fitness, and weight lifting area as well as classrooms, locker rooms, administrative and staff spaces, and indoor/outdoor workout studios.
Designed to be LEED Platinum-equivalent, the facility incorporates several energy saving measures, such as utilizing pool covers and re-using the water from the pool backwash process to irrigate the campus quad lawn.
The Miwok Center received the 2022 Award of Excellence – Specialized Facility, Community College Facilities Coalition, as well as the 2022 Merit Award for Education, Concrete Masonry Association of California and Nevada, and was featured in the Athletic Business Magazine 2022 Aquatic Design Portfolio.
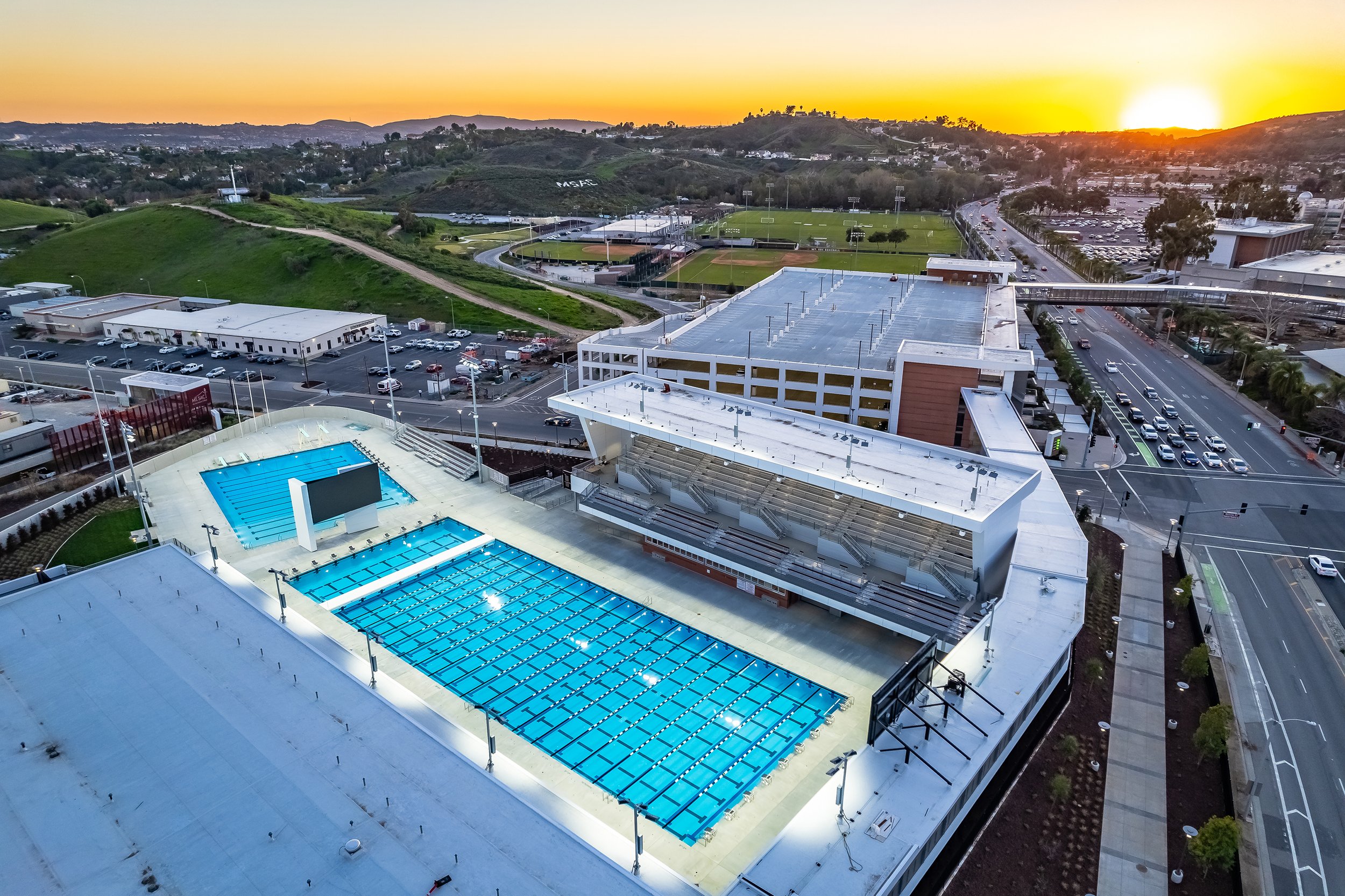
Mt. San Antonio College Aquatic Center, Los Angeles, CA
Designed to replace its former facility, suburban Los Angeles junior college Mt. San Antonio now has a cutting-edge aquatics center that serves not only the college but the community at large. Aquatic Design Group provided design, engineering, and construction observation services for the 59-meter, all-deep competition pool with two movable bulkheads, and the 30-meter shallow-to-deep teaching and diving pool including a movable bulkhead for flexible programming. The pools were thoughtfully planned and designed to maximize flexibility and functionality while minimizing downtime, featuring an oversized deck, separation of athlete and spectator spaces, and redundant systems for uninterrupted operations. The facility gracefully invokes a sense of motion and fluidity, blending harmoniously with the campus aesthetics. This facility earned a prestigious 2023 Dream Designs Honor from Aquatics International Magazine.

Mt. San Antonio College Aquatic Center, Los Angeles, CA
Designed to replace its former facility, suburban Los Angeles junior college Mt. San Antonio now has a cutting-edge aquatics center that serves not only the college but the community at large. Aquatic Design Group provided design, engineering, and construction observation services for the 59-meter, all-deep competition pool with two movable bulkheads, and the 30-meter shallow-to-deep teaching and diving pool including a movable bulkhead for flexible programming. The pools were thoughtfully planned and designed to maximize flexibility and functionality while minimizing downtime, featuring an oversized deck, separation of athlete and spectator spaces, and redundant systems for uninterrupted operations. The facility gracefully invokes a sense of motion and fluidity, blending harmoniously with the campus aesthetics. This facility earned a prestigious 2023 Dream Designs Honor from Aquatics International Magazine.

Mt. San Antonio College Aquatic Center, Los Angeles, CA
Designed to replace its former facility, suburban Los Angeles junior college Mt. San Antonio now has a cutting-edge aquatics center that serves not only the college but the community at large. Aquatic Design Group provided design, engineering, and construction observation services for the 59-meter, all-deep competition pool with two movable bulkheads, and the 30-meter shallow-to-deep teaching and diving pool including a movable bulkhead for flexible programming. The pools were thoughtfully planned and designed to maximize flexibility and functionality while minimizing downtime, featuring an oversized deck, separation of athlete and spectator spaces, and redundant systems for uninterrupted operations. The facility gracefully invokes a sense of motion and fluidity, blending harmoniously with the campus aesthetics. This facility earned a prestigious 2023 Dream Designs Honor from Aquatics International Magazine.

Mt. San Antonio College Aquatic Center, Los Angeles, CA
Designed to replace its former facility, suburban Los Angeles junior college Mt. San Antonio now has a cutting-edge aquatics center that serves not only the college but the community at large. Aquatic Design Group provided design, engineering, and construction observation services for the 59-meter, all-deep competition pool with two movable bulkheads, and the 30-meter shallow-to-deep teaching and diving pool including a movable bulkhead for flexible programming. The pools were thoughtfully planned and designed to maximize flexibility and functionality while minimizing downtime, featuring an oversized deck, separation of athlete and spectator spaces, and redundant systems for uninterrupted operations. The facility gracefully invokes a sense of motion and fluidity, blending harmoniously with the campus aesthetics. This facility earned a prestigious 2023 Dream Designs Honor from Aquatics International Magazine.

El Camino College, Torrance, CA
Aquatic Design Group provided design, engineering and construction observation services for an indoor 35-meter x 25-yard rim flow competition pool, and an indoor 4,820 SF Adaptive PE pool with peninsula, including pool deck and deck drainage.

El Camino College, Torrance, CA
Aquatic Design Group provided design, engineering and construction observation services for an indoor 35-meter x 25-yard rim flow competition pool, and an indoor 4,820 SF Adaptive PE pool with peninsula, including pool deck and deck drainage.

El Camino College, Torrance, CA
Aquatic Design Group provided design, engineering and construction observation services for an indoor 35-meter x 25-yard rim flow competition pool, and an indoor 4,820 SF Adaptive PE pool with peninsula, including pool deck and deck drainage.
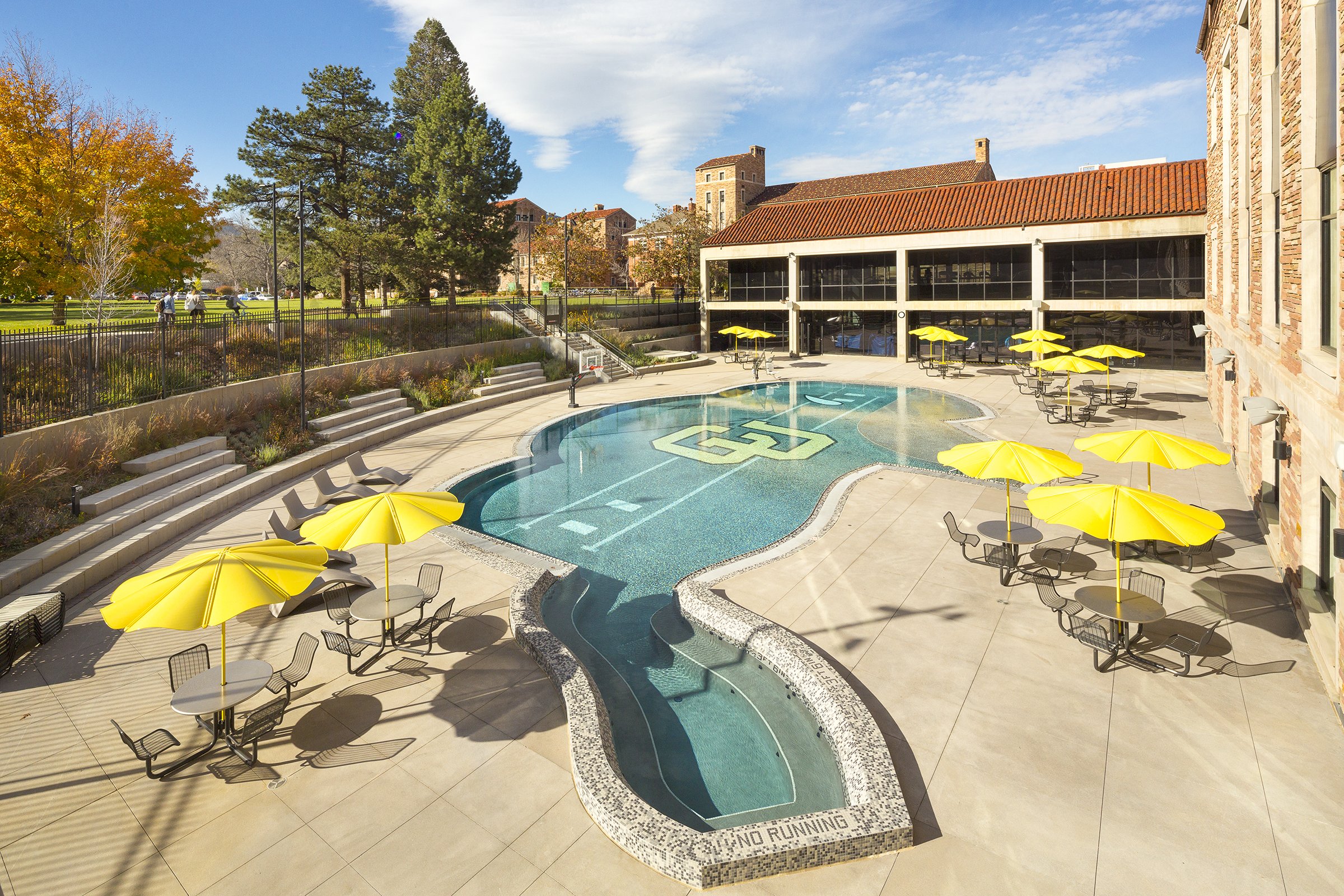
University of Colorado Student Recreation Center Expansion, Boulder, Colorado
Aquatic Design Group provided consulting services as required for a condition assessment of the existing swimming pools and concepts for the new outdoor pool during the programming and concept phase, as well as design and engineering services for the renovation of the existing indoor diving pool, lap pool, and related mechanical and chemical systems, and a new outdoor recreation/leisure pool of approximately 3,500 SF and related mechanical and chemical systems. The outdoor pool was modeled after the school’s beloved mascot, Ralph the Buffalo, and is the nation’s first mascot-shaped pool. This project was the winner of the 2016 National Intramural and Recreational Sports Association (NIRSA) Outstanding Sports Facilities Award.



















































































