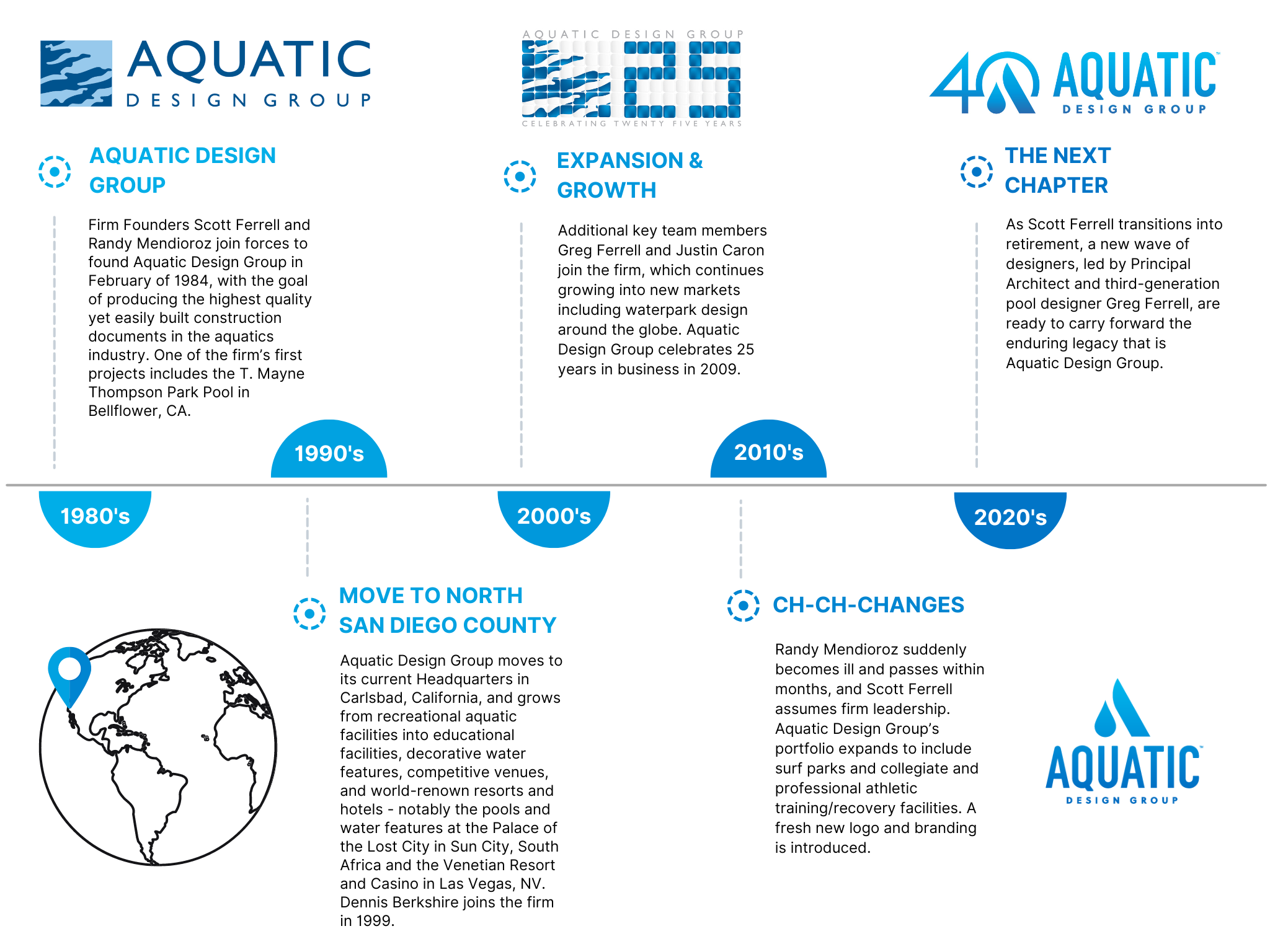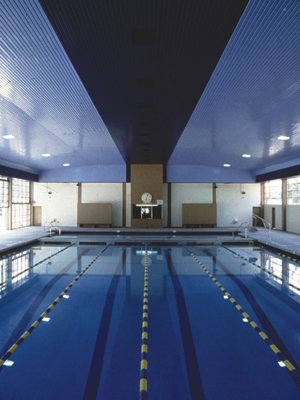
Bellflower Aquatic Center, Redding, CA
Aquatic Design Group provided programming, planning, construction documents and construction observation as required for the construction of a 25 yard x 50 meter swimming pool, as well as a 6,000 square foot activity pool with waterslide, six (6) 25 yard lap swim lanes and wet play structure with zero-depth entry for the City of Redding.
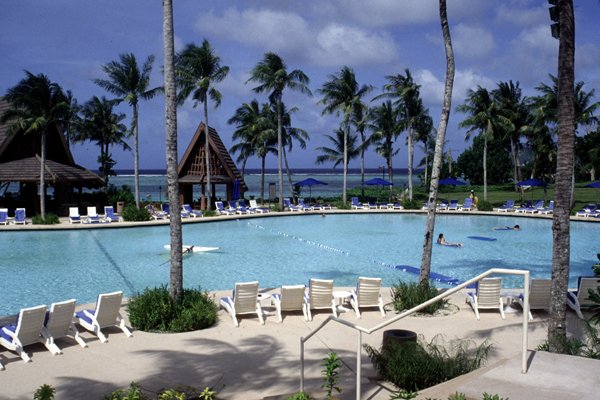
Pacific Island Resort, Guam
Aquatic Design Group provided construction documents and construction observation as required for the Phase I construction of a 12,000 square foot mixed use swimming pool featuring grotto rock formations, swim-up bar and waterslides. Phase III included the construction of three pools totaling 27,000 square feet, two hydrotherapy spas, a Japanese bath and a 4,700 square foot salt water “swim-thru” aquarium coral reef experience.
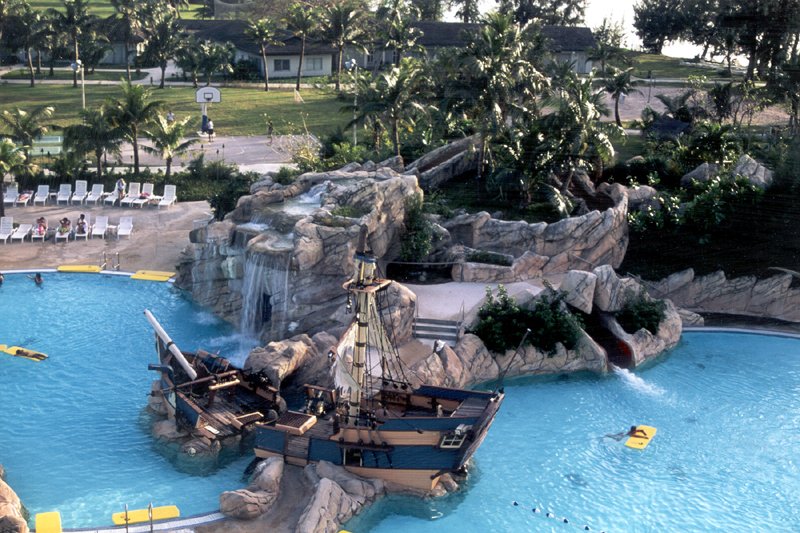
Pacific Island Club, San Antonio, Saipan
Aquatic Design Group provided construction documents and construction observation as required for the construction of a 12,000 square foot swimming pool featuring artificial rockwork, grottos, a shipwrecked galleon, two waterslides and a large hydrotherapy spa.

Ritz Carlton Kapalua Bay, West Maui, HI
Aquatic Design Group provided construction documents and construction administration as required for the construction of a 10,600 square foot three-level leisure pool, two hydrotherapy spas and an entry water feature associated with the beach resort complex.
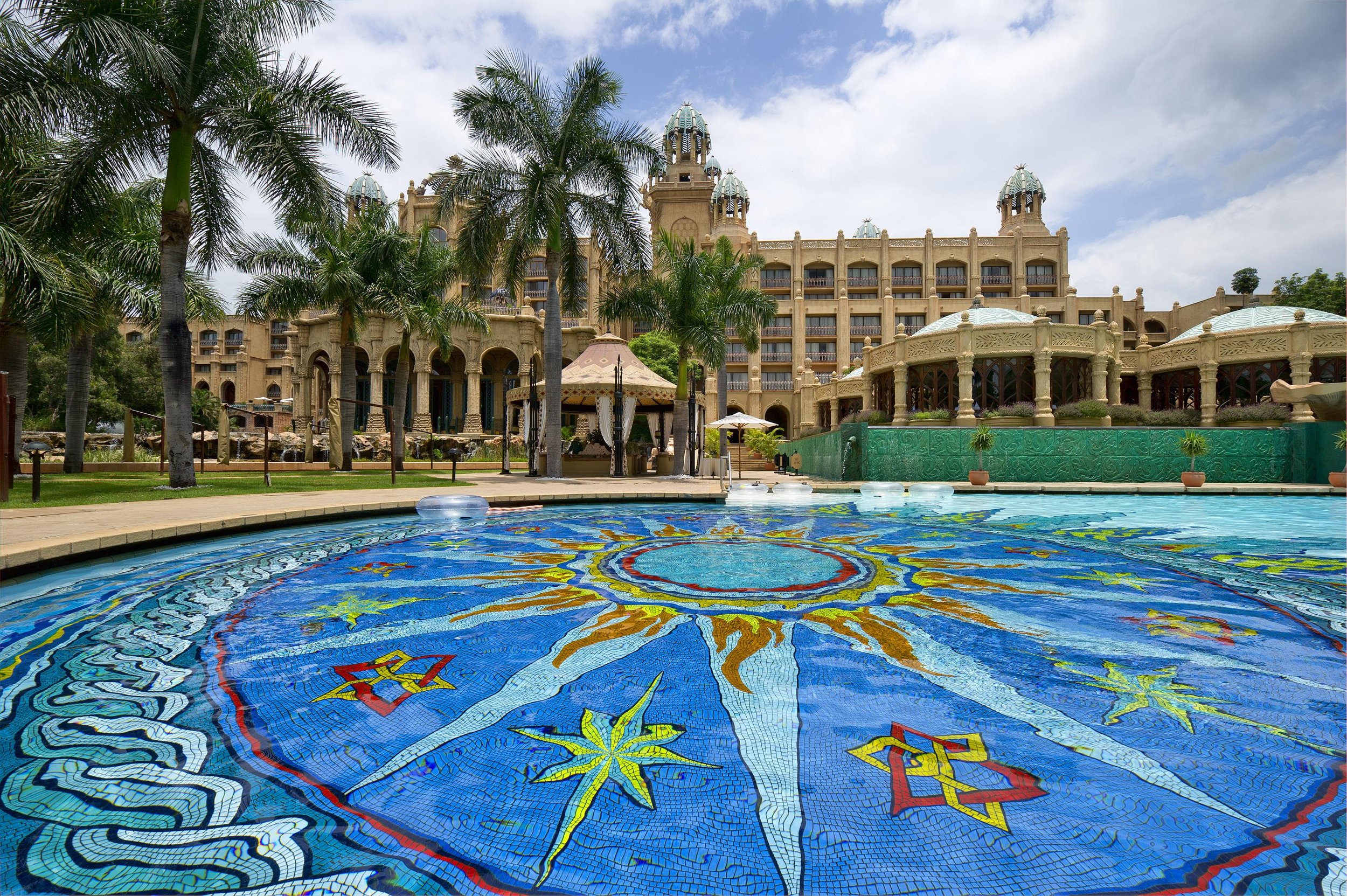
Palace of the Lost City, Sun City, South Africa
Aquatic Design Group provided planning, conceptual design and complete contract documents as required for the construction of approximately 32,000 square meters of lakes, and twelve separate fountain water features for the luxurious Palace of the Lost City Hotel, inspired by an ancient myth of an African kingdom that was lost to the jungle surrounding it. The pool tile design draws inspiration from its location in the Valley of the Sun in Sun City, South Africa, bordering the Pilanesberg National Park.
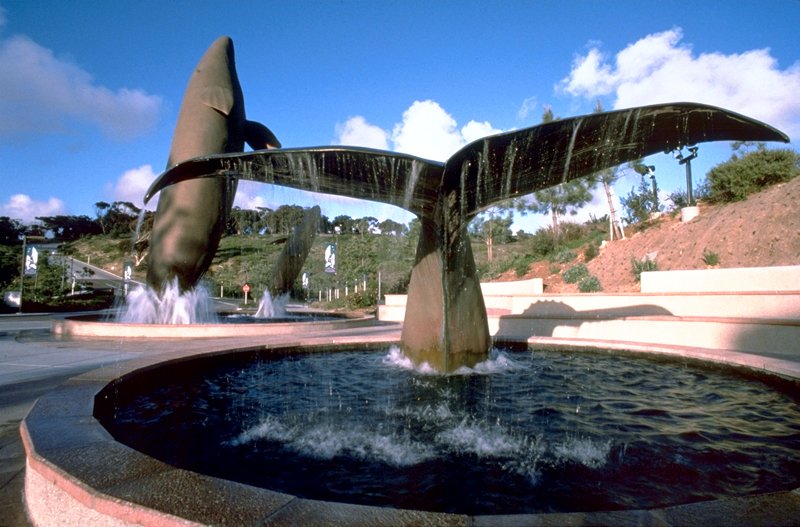
Scripps Institute Grey Whale Water Feature, San Diego, CA
Aquatic Design Group provided complete contract documents as required for the construction of a series of interactive fountains associated with multiple bronze sculptures at the prestigious Scripps Institute in San Diego, CA.

Roseville Aquatic Center, Roseville, CA
Aquatic Design Group provided programming, planning, construction documents and construction observation as required for the construction of a $3 million municipal aquatics facility for the City of Roseville. Program included a 7,500 square foot bathhouse, a 25 yard x 50 meter competition pool, a 7,200 square foot recreation pool with zero-depth entry, lap swim lanes and a 150 foot-long waterslide. Phase II expansion provided for the addition of a zero-depth children's wet playground.

The Wave Waterpark, Vista, CA
Aquatic Design Group provided a feasibility study, programming, planning, construction documents and construction observation as required for the construction of a $3.9 million competitive / recreational aquatics facility for the City of Vista. Program included a 7,500 square foot bathhouse, food concession, a 25 yard x 35 yard competition/recreation pool, a FlowRider body boarding experience, a 600 foot-long continuous river, a zero-depth children's wet playground, two inner tube flumes, two body flumes and waterslide receiving pool.

Onward Agana Beach Hotel, Guam
Aquatic Design Group provided programming, planning, construction documents and construction administration as required for the construction of a 12,000 square foot wave pool, a 20,000 square foot continuous river, a 2,000 square foot adult pool, a 3,000 square foot children's pool, two inner tube flumes, two body flumes, a 1,500 square foot indoor pool and a 200 square foot indoor hydrotherapy spa. Program also included the construction of 10,000 square feet of restaurant / support buildings.

Delores Bengston Community Swimming Pool, Pleasanton, CA
Aquatic Design Group provided construction documents and construction observation as required for the construction of a 25 yard x 50 meter competition pool and addition of a 120 foot-long waterslide to an existing recreation pool for the City of Pleasanton.

Six Flags Hurricane Harbor, Valencia, CA
Aquatic Design Group provided programming, planning, construction documents and construction administration as required for a 24,000 square foot wave pool, a 20,000 square foot continuous river, a 12,000 square foot family activity pool, a 10,000 square foot teen activity pool, an 8,000 square foot children’s activity pool, one six-person family raft ride, five fully enclosed inner tube flumes, three open inner tube flumes, five body flumes, a six lane mat racing slide, and five speed slides. This park was added as a second gate attraction to Six Flags Magic Mountain Theme Park.
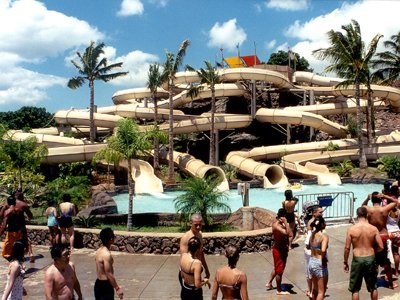
Hawaiian Waters Waterpark, Oahu, HI
Aquatic Design Group provided programming, planning, construction documents and construction administration as required for the development of a $16.5 million Hawaiian themed waterpark in West Oahu. Water attractions include a wave action pool, a continuous river, a family activity pool, a children's activity pool, a adult leisure pool, seven inner-tube flumes, three body flumes, and four speed slides.
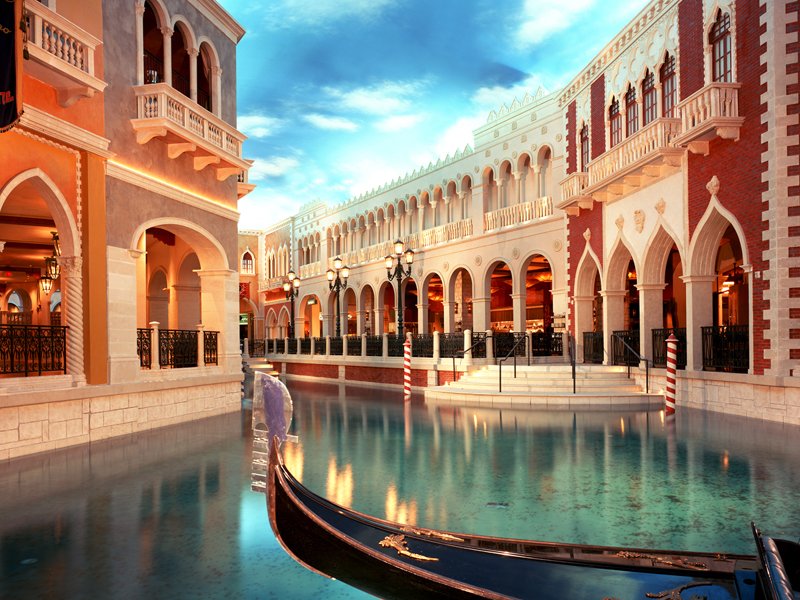
The Venetian Resort & Casino, Las Vegas, NV
Aquatic Design Group provided planning, construction documents, and construction administration as required for the construction of swimming pools, hydrotherapy spas, lagoons, canals and fountains associated with the development of the now-iconic 3,300 room resort in Las Vegas, NV.
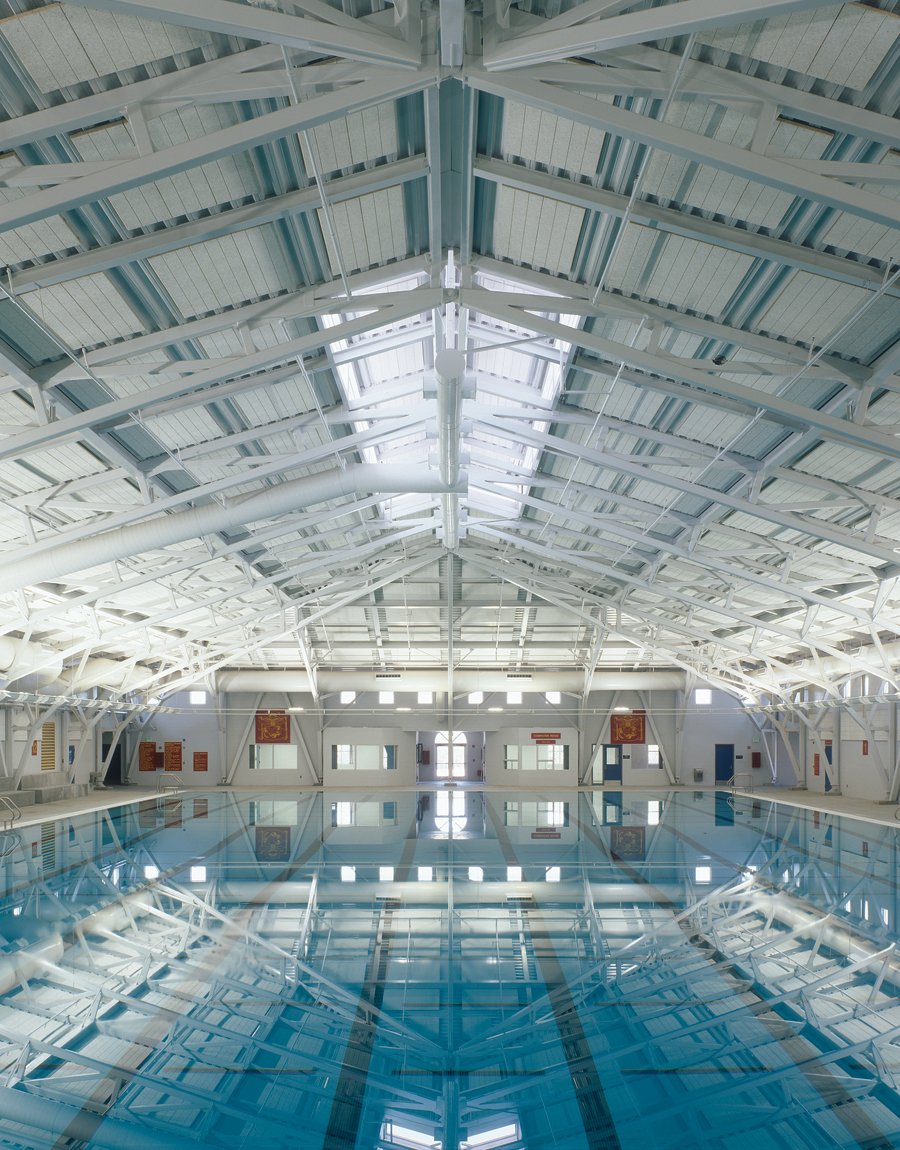
Water Survival Training Tank, San Diego, CA
Aquatic Design Group provided design, engineering and construction administration services as required for the construction of a 25-meter x 50 meter training tank.
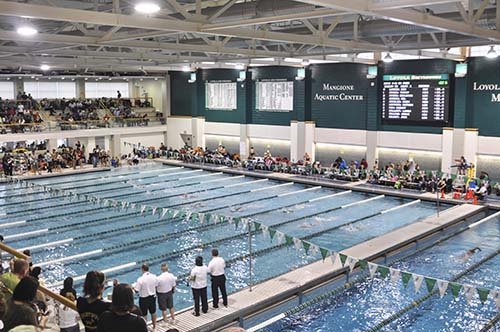
Loyola University Mangione Aquatic Center, Baltimore, MD
Aquatic Design Group provided programming, planning, construction documents, and construction observation as required for the construction of a 25 yard x 38 meter pool with movable bulkhead and 1 / 3 meter springboard diving as part of an 111,000 square foot, $16.5 million Fitness and Aquatic Center at Loyola University Maryland.
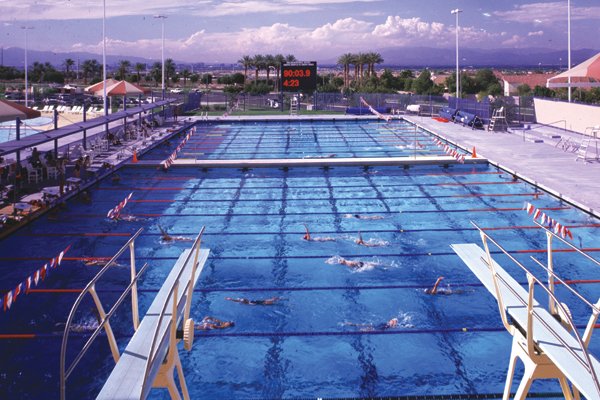
Henderson Multigenerational Center, Henderson, NV
Aquatic Design Group provided programming, planning, construction documents, and construction observation as required for the construction of a 25 yard x 50 meter competition pool, an 8,000 square foot recreation pool with waterslides, children's wet playground and zero-depth entry, an indoor warm water pool and an indoor hydrotherapy spa for the City of Henderson.
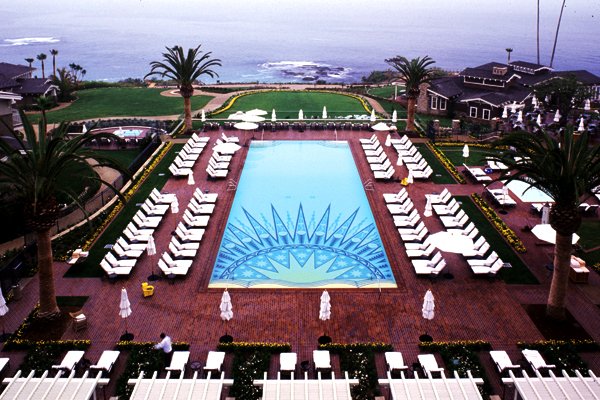
Montage Resort and Spa, Laguna Beach, CA
Aquatic Design Group Provided programming, construction documents and construction administration as required for swimming pools and water features associated with the development of a 5-star spa hotel. Program includes a main swimming pool, a lap swimming pool, two hydrotherapy spas, a children's pool, two whirlpools, two cold plunges and a series of decorative water features.

William Woollett Aquatic Center at Heritage Park, Irvine, CA
Aquatic Design Group provided programming, planning, construction documents and construction observation as required for the construction of: a 25 yard x 50 meter competition pool (all deep); a 25 yard x 50 meter training pool with one- and three-meter springboard diving; and a 25 yard x 25 meter instructional / recreational pool as part of a $12.5 million recreation facility for the City of Irvine.
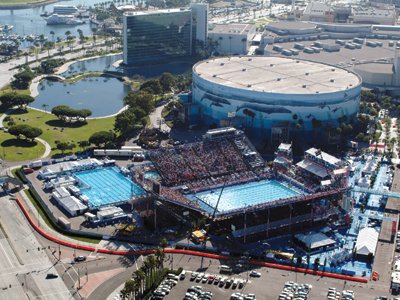
Charter All-Digital Center, Long Beach, CA
Aquatic Design Group provided programming, planning, construction documents and construction observation as required for the construction of: a 25 yard x 50 meter competition pool (all deep); a 25 yard x 50 meter training pool with one- and three-meter springboard diving; and a 25 yard x 25 meter instructional / recreational pool as part of a $12.5 million recreation facility for the City of Irvine.
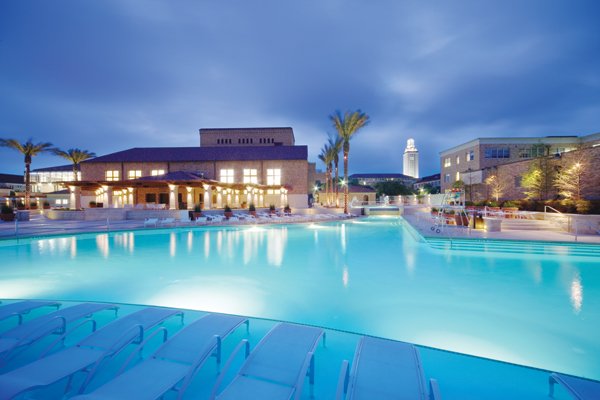
Gregory Gymnasium Aquatics Complex, University of Texas Austin
Aquatic Design Group provided programming, planning, construction documents, and construction observation services as required for the renovation of the existing indoor pool as well as the addition of four new outdoor pools and two new water features as part of the award winning Gregory Gymnasium student recreation center renovation/addition. The outdoor pools include a large multi-purpose lap pool, a curvilinear recreation pool with shallow and deep water, a shallow leisure “Event” pool with integral water features, and a hydrotherapy spa.
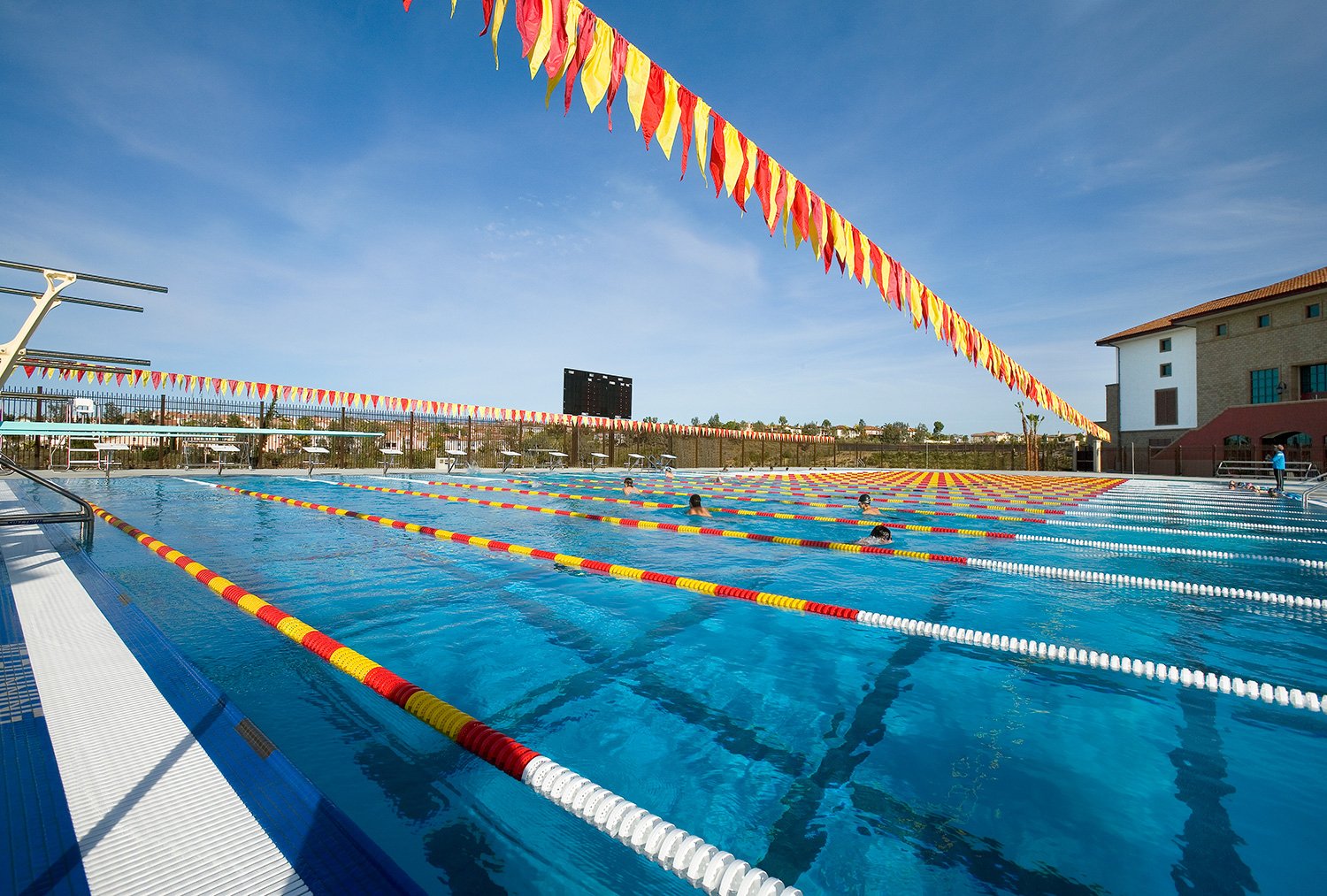
Cathedral Catholic High School, San Diego, CA
Aquatic Design Group provided programming, planning, design, engineering, and construction observation as required for a new 25-yard x 50-meter competition pool for the Diocese of San Diego.
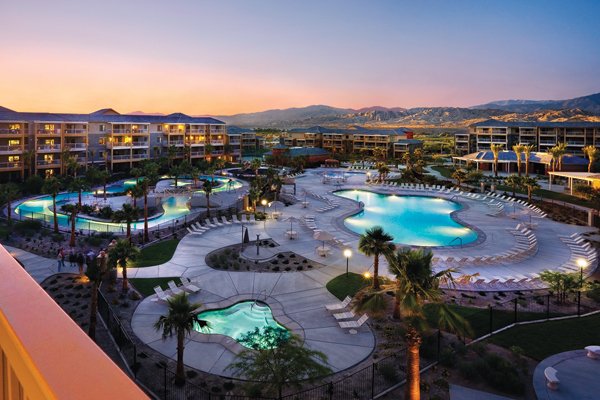
Worldmark Resort, Indio, CA
Aquatic Design Group provided programming, planning, construction documents and construction observation as required for the construction of west main pool (4,999 square feet), west children's pool (1,800 square feet), river pool (4,999 square feet), east main pool (4,200 square feet), east children's pool (1,500 square feet), interactive pool (1,000 square feet), two hydrotherapy spas (250 square feet each), two mechanical equipment locations, and lake and stream systems.
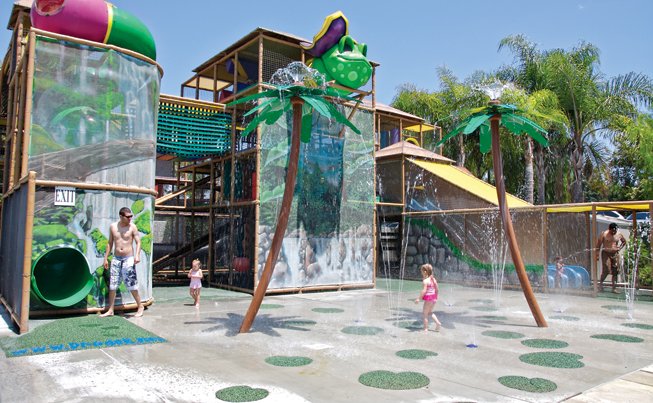
Ribbity's Rainforest at The Wave Waterpark, Vista, CA
Aquatic Design Group provided construction documents and construction observation as required for the construction of a wet play adjacent to a dry play interactive water play area that included demolition / piping / mechanical for wet play, infrastructure required for dry play within The Wave waterpark in Vista, California.
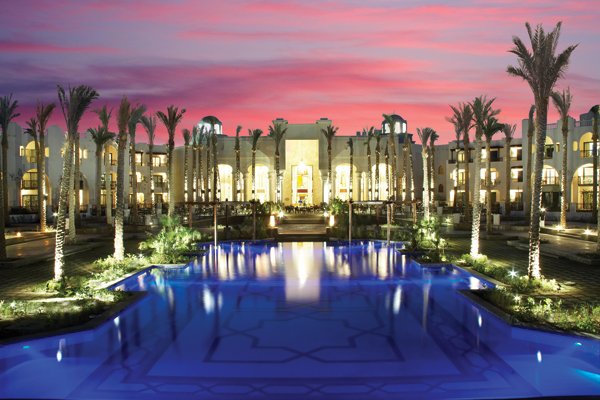
Port Ghalib Resort Hotel, Marsa Alam, Egypt
Aquatic Design Group provided planning, programming and construction documents as required for the construction of four swimming pools, a 16,300 M2 salt water lagoon, a 350M2 lazy river, an 800M2 wall moat and a series of water features.
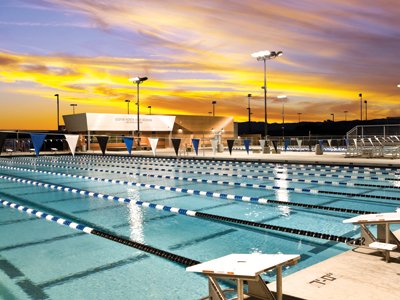
Clovis North High School, Fresno, CA
Aquatic Design Group provided planning, construction documents and construction observation for a new 25 yard x 50 meter multi-purpose pool with one- and three-meter springboards and a 25 yard x 50 meter competition pool for the Clovis Unified School District.

Centennial Hills YMCA, Las Vegas, NV
Aquatic Design Group provided planning, construction documents and construction observation for a new 25 yard x 50 meter multi-purpose pool with one- and three-meter springboards and a 25 yard x 50 meter competition pool for the Clovis Unified School District.

La Costa Glen Community Center, Carlsbad, CA
Aquatic Design Group provided programming, planning, construction documents and construction observation as required for the construction of an indoor four-lane x 50' lap / fitness / aerobics pool, an indoor 84 square foot hydrotherapy spa, a 3,900 square foot courtyard water feature, and a 430 square foot koi pond within this master planned active adult community.

UCLA Spieker Aquatic Center and Dive Tower, Los Angeles, CA
Aquatic Design Group provided programming, planning, construction documents and construction observation as required for the construction of a 25 yard x 52 meter all deep competition pool with a two meter movable bulkhead, toe ledge(s) and air sparger, as well as a warming pool for divers. In addition, ADG provided schematic design and design development documents for the 10 / 7.5 / 5 / 3 meter diving platform, two one-meter, and two three-meter diving springboards.

Aria Resort & Casino, Las Vegas, NV
Aquatic Design Group provided design and engineering services for the three unique ellipse shaped pools that cater to the crowd by maximizing wall space and minimizing the often unused space at the center of pools. Aquatic Design Group also created six unique water features throughout the property and the hydrotherapy spas and pools in the Spa at Aria including their tranquil water garden. The main pools serve as the backdrop for one of Vegas’ hottest pool parties at the Liquid Pool Lounge. An experience that stands out from the crowded landscape and has become a popular attraction for Aria guests and spa visitors, the Sky Pool is an exclusive body of water only available to Sky Suites guest. The Therapy Pool is Vegas’ only coed balcony and has infinity edge views of the three main pools below.

West Sacramento Recreation Center, West Sacramento, CA
Aquatic Design Group provided programming, planning, construction documents and construction observation as required for the construction of a 25 yard x 30 meter competition swimming pool, two activity pools with waterslide and interactive play zone for a joint use project involving the City of West Sacramento and Washington Unified School District.

Deanwood Recreation Center & Library, Washington, DC
Aquatic Design Group provided programming, planning, construction documents and construction observation as required for the construction of a 5,518 SF, six-lane practice swimming pool that includes a lap swim area, river pool area; a zero-depth entry with wet play structures and waterslide and waterslide receiving area for the DC Department of Parks and Recreation. The overall site is 68,500 SF on approximately 5.8 acres, and is LEED Silver Certified.

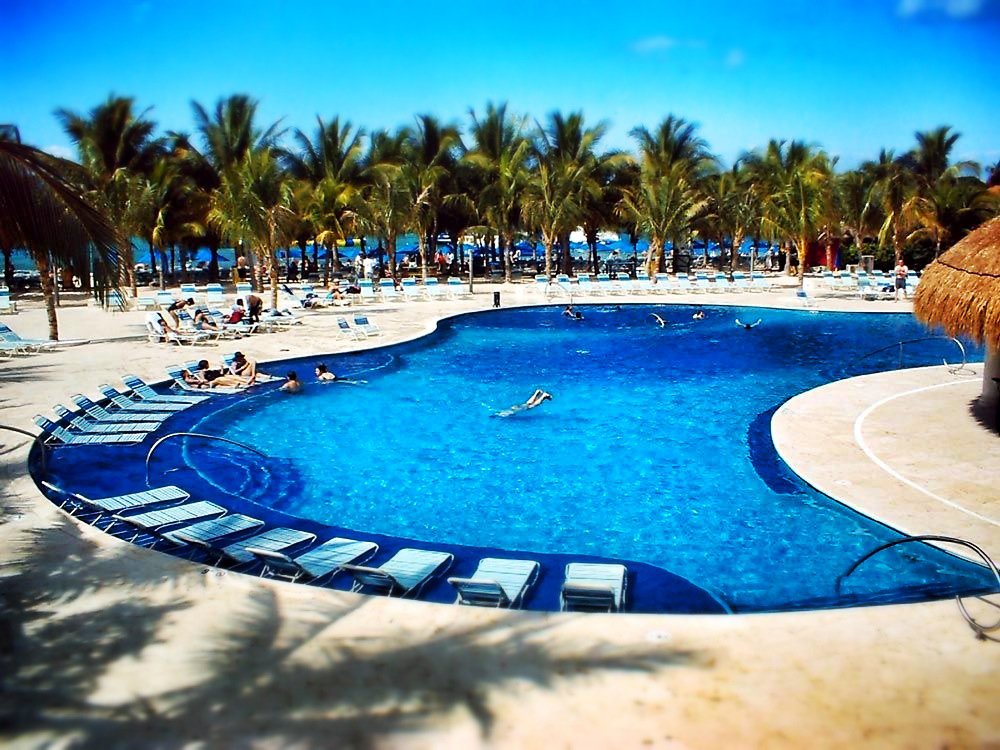
Paradise Beach Club Hotel, Cozumel, Mexico
Aquatic Design Group provided planning and construction documents as required for the construction of a new 640 square meter all-tile leisure pool with lounge ledges, starburst pattern, and varying depths, and performance specifications and renderings as needed for an island style bar and associated seating.

Jurupa Valley Aquatic Center "The Cove", Riverside, CA
Aquatic Design Group provided programming, planning, construction documents and construction observation as required for the construction of: a 25 yard x 35 meter competition pool; a 10,672 SF lazy river; a 5,153 SF activity pool with zero depth entry and pirate themed climbable wet play structure; three waterslides with 1,088 SF waterslide receiving pool; a 1,088 SF lagoon pool; and a FlowRider body boarding ride for the County of Riverside, California.
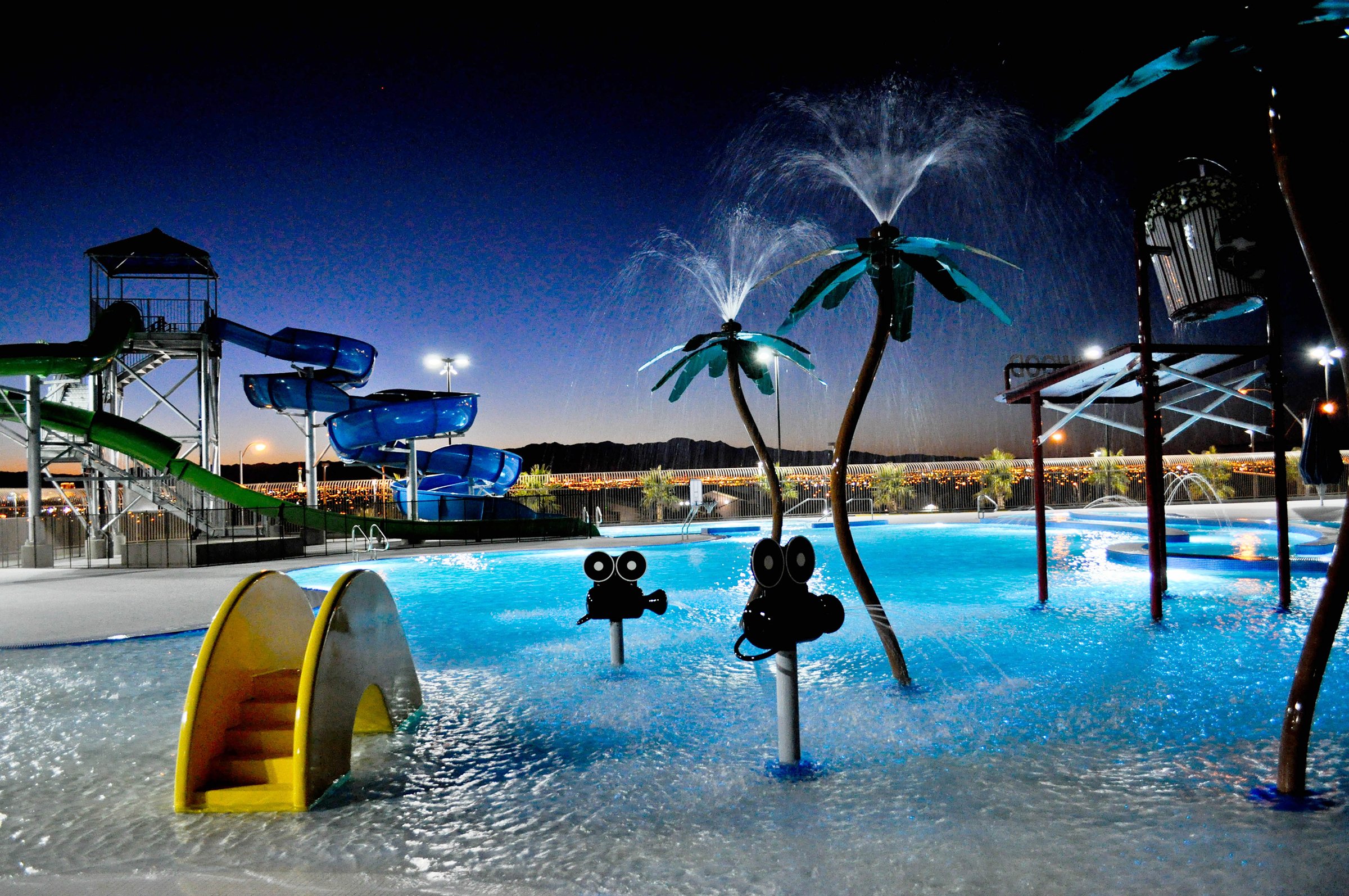
Hollywood Regional Park Aquatic Center, Clark County, NV
Aquatic Design Group provided programming, planning, construction documents and construction observation as required for the construction of a new 5,025 SF indoor competition pool, a new 1,800 SF indoor teaching pool, a new 7,400 SF outdoor leisure pool with two water slides (one open flume, one closed flume) and wet play area, as well as 17,000 SF of pool deck and deck drainage for a Hollywood-film themed aquatic center in Clark County, Nevada.
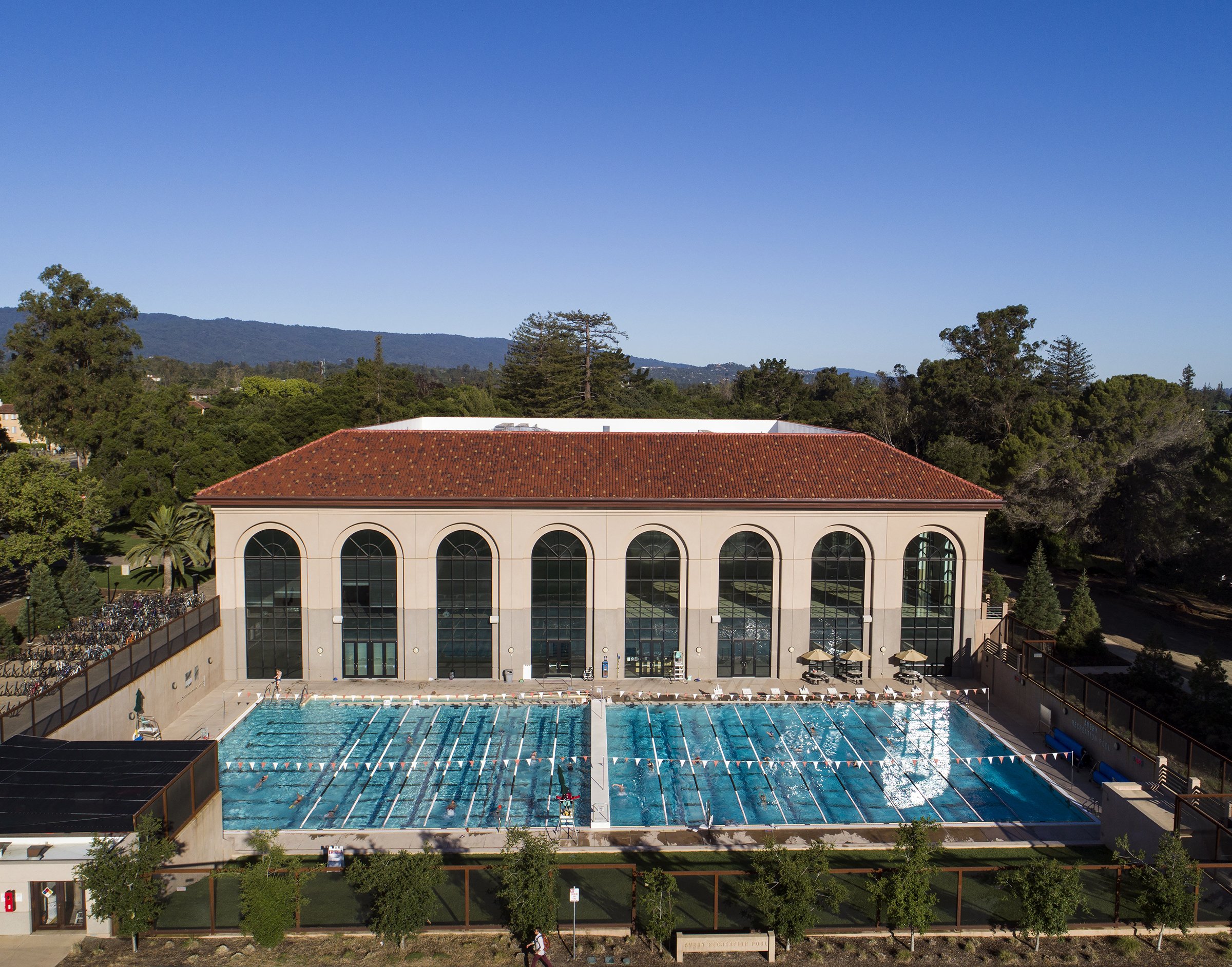
Stanford University Recreation Center West, Palo Alto, CA
Aquatic Design Group provided programming, planning and schematic design documents as required for the construction of a 25 yard x 50 meter competitive swimming pool with bulkhead at Stanford University's West Recreation Center.

University of Colorado Boulder Student Recreation Center, Boulder, CO
Aquatic Design Group provided consulting services as required for a condition assessment of the existing swimming pools and concepts for the new outdoor pool during the programming and concept phase, as well as design and engineering services for the renovation of the existing indoor diving pool, lap pool, and related mechanical and chemical systems, and a new outdoor recreation/leisure pool of approximately 3,500 SF and related mechanical and chemical systems. The outdoor pool was modeled after the school’s beloved mascot, Ralph the Buffalo, and is the nation’s first mascot-shaped pool. This project was the winner of the 2016 National Intramural and Recreational Sports Association (NIRSA) Outstanding Sports Facilities Award.
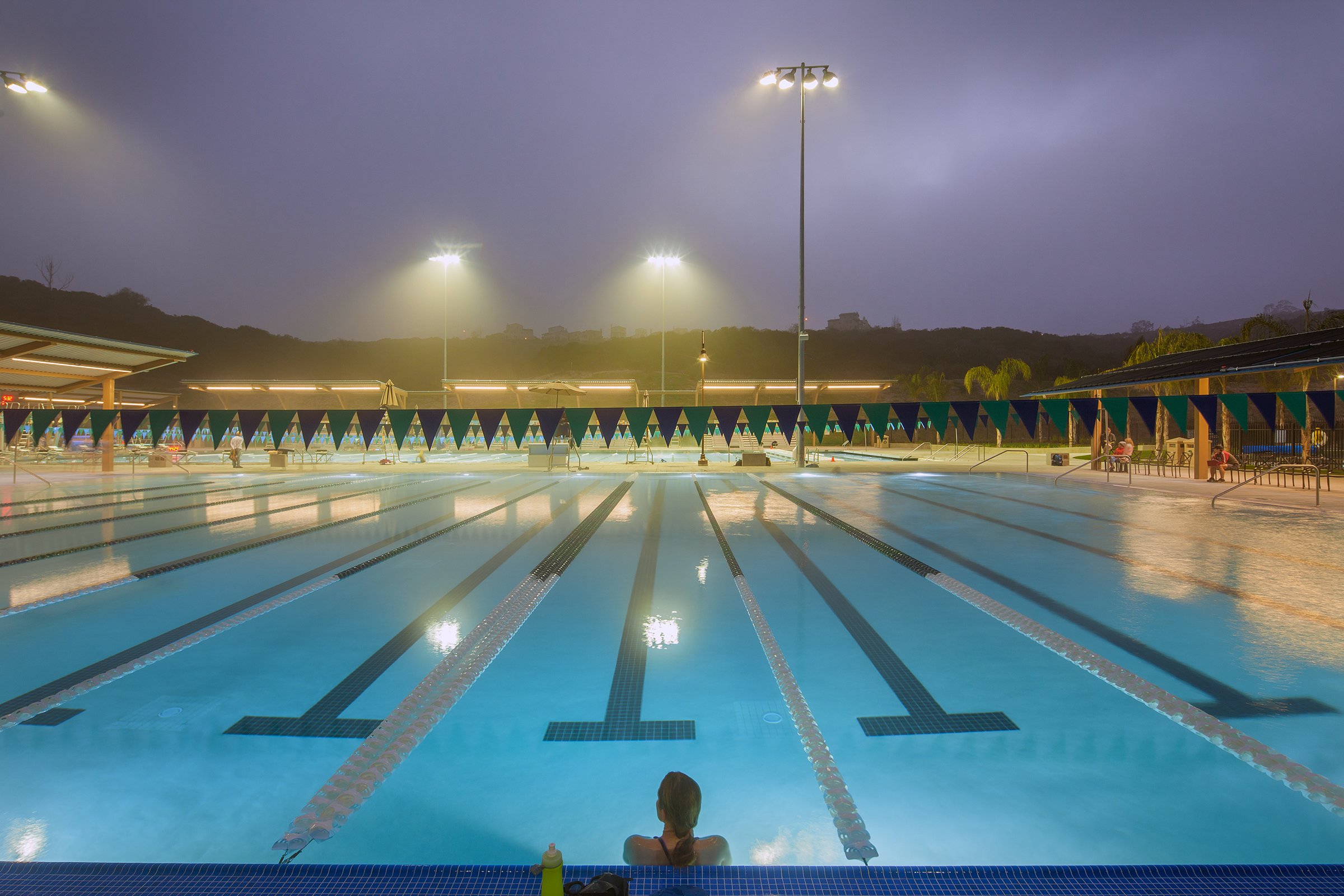
Alga Norte Aquatic Center, Carlsbad, CA
Aquatic Design Group provided programming, planning, construction documents and construction observation as required for the construction of a 25 yard x 56 meter competition pool with movable bulkhead; a 12-lane x 25-yard instructional pool; a 250 square foot hydrotherapy spa; and a children's wet playground as part of an $32 million, 33 acre master-planned sports park for the City of Carlsbad.
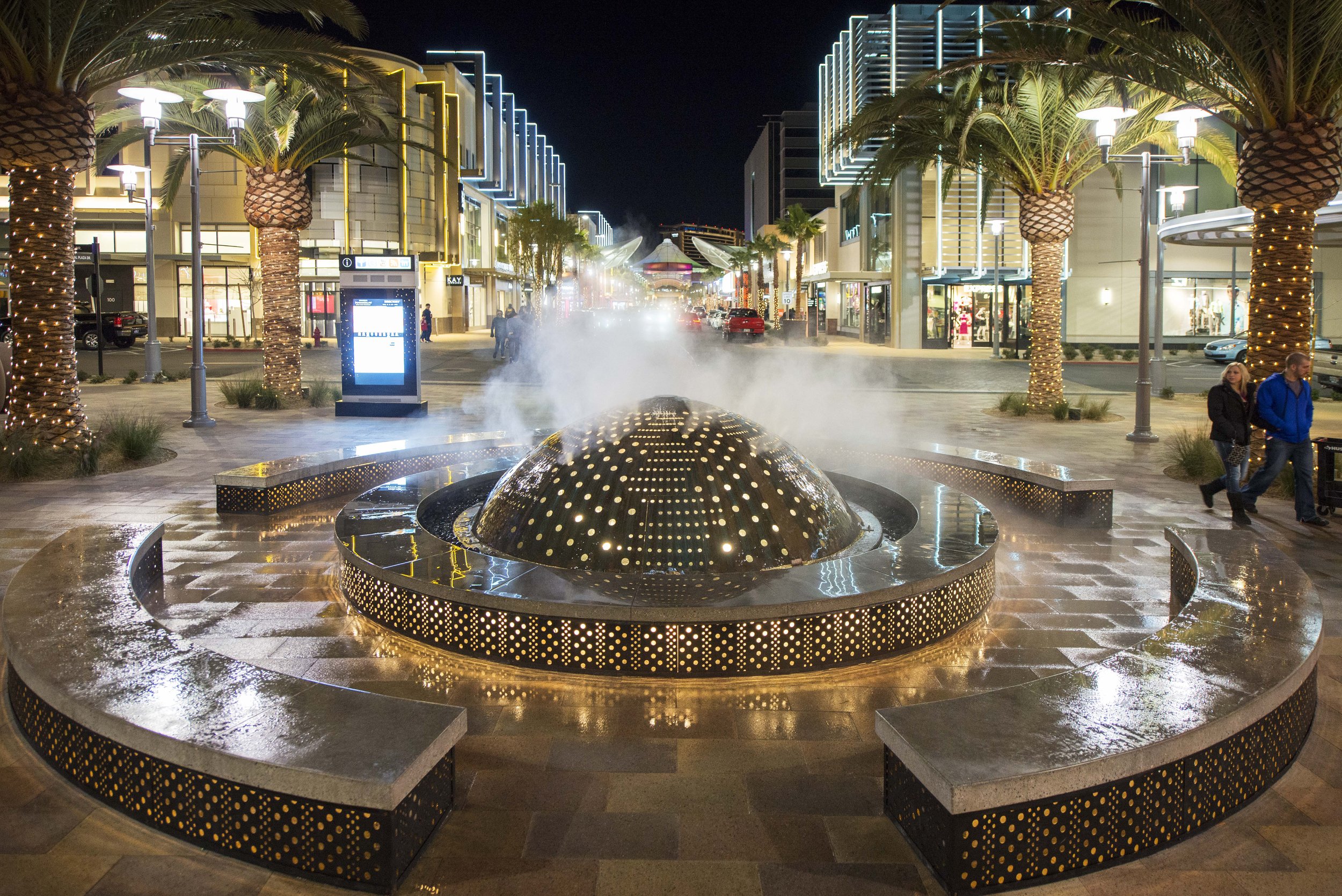
The Shops at Summerlin Water Features, Las Vegas, NV
Aquatic Design Group faced the challenge of designing water features in a dry climate while adhering to the strict regulations of the Las Vegas municipal code, which limit water features to 0.2 percent of the total development area. Our innovative solution involved creating interactive water features utilizing high-pressure water delivery systems that atomize water or produce small droplets, enabling interaction while conserving water. We also designed the water elements with minimal aeration to maintain the soothing sound of water while minimizing evaporation rates. These eco-friendly and visually captivating water features, strategically placed in Downtown Summerlin, serve as focal points, attracting visitors and enhancing the area's appeal day and night.
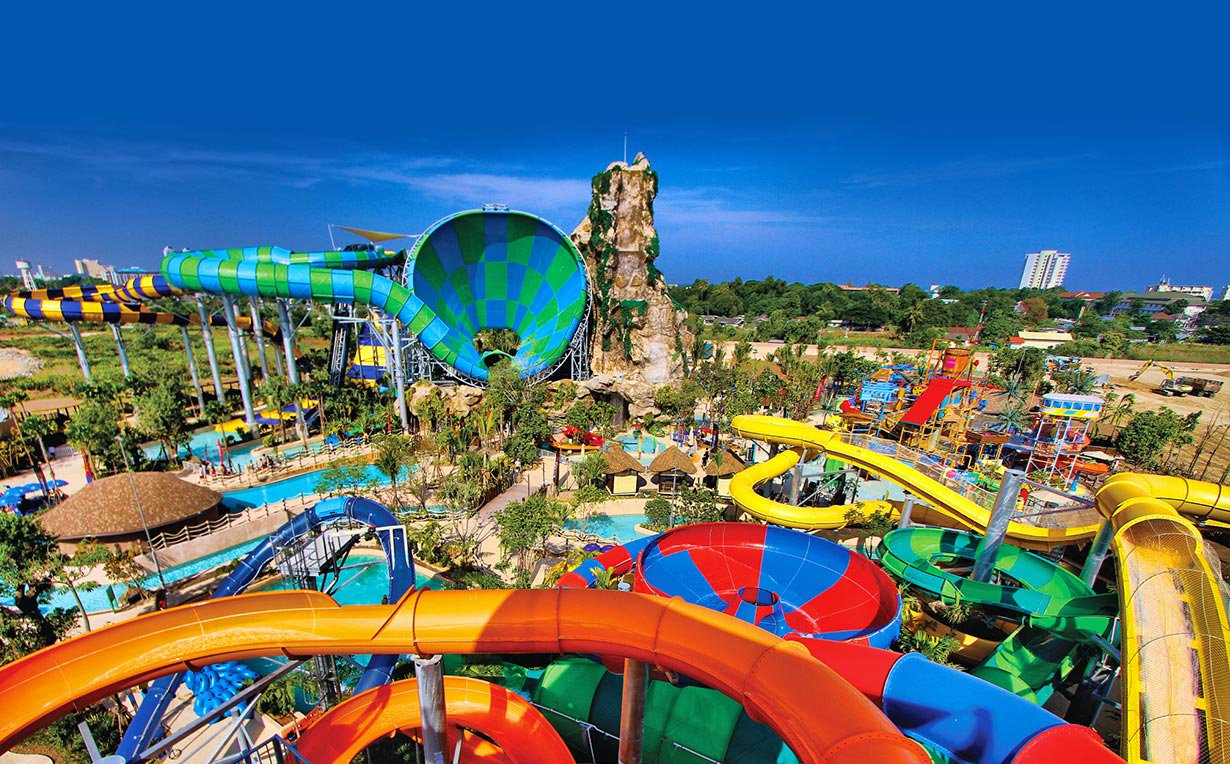
Vana Nava Waterpark, Hua Hin, Thailand
Aquatic Design Group provided design and engineering services at the Vana Nava Waterpark in Hua Hin, Thailand including the wave pool, lazy river, activity pool with rain forest play structure, kid’s activity pool with kiddie slides and aqua spray toys, aqua course expedition wet deck, double flow rider, swimming pool with a swim up bar, two receiving pools for a family raft rides and inner tube rides, six speed slide shutdown lanes, and a village square fountain.
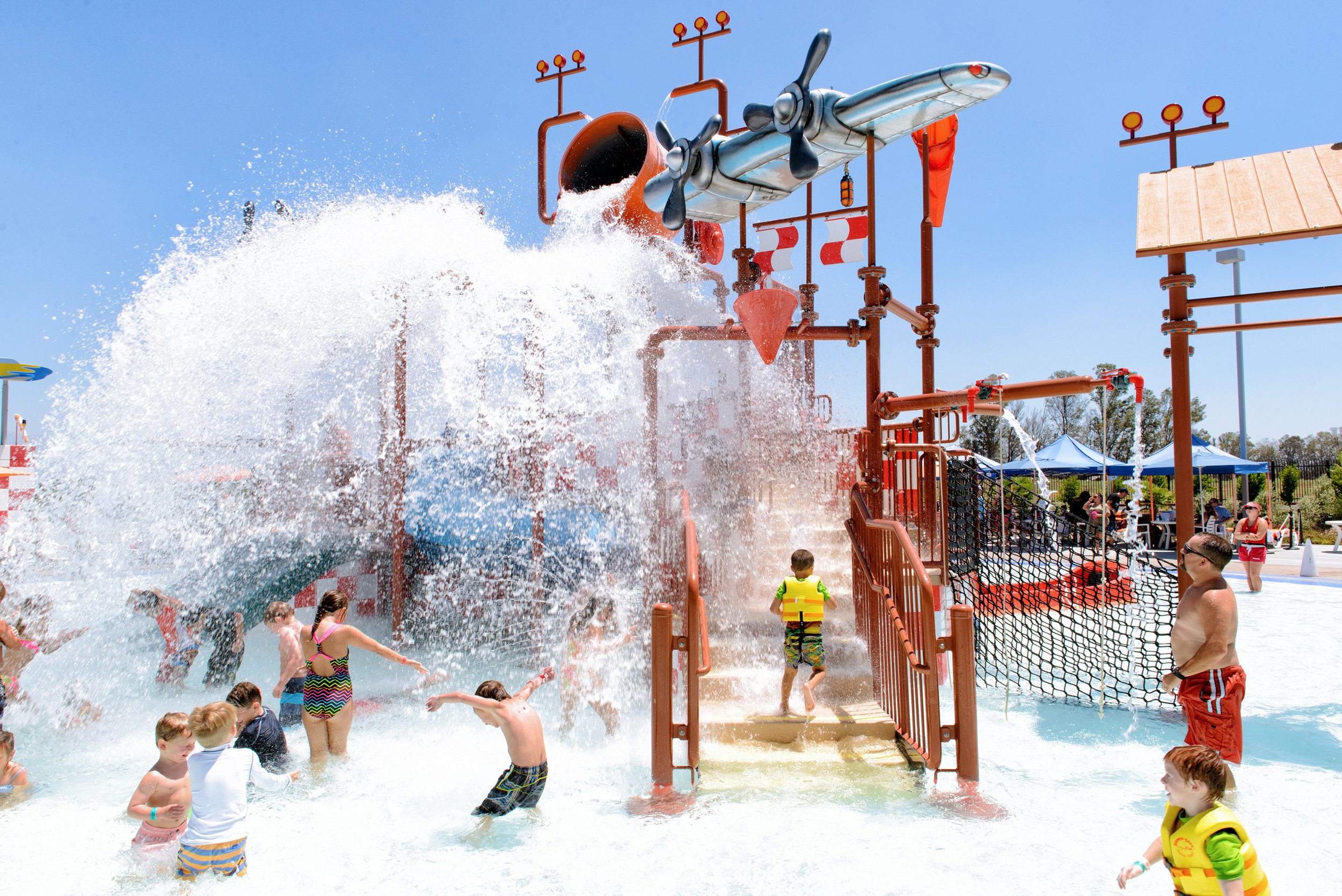
Perris Valley Aquatic Center "Drop Zone", Perris, CA
Aquatic Design Group provided theming, programming, planning, construction documents and construction observation as required for the construction of: a 25 yard x 50 meter competition pool; a 10,752 square foot lazy river; a 5,024 square foot activity pool with zero depth entry and themed interactive wet play structure with slides (Aquaplay 550); three waterslides with slide; a 2,043 square foot swimming pool; and a FlowRider™ body boarding ride as part of a design-build project for the County of Riverside.
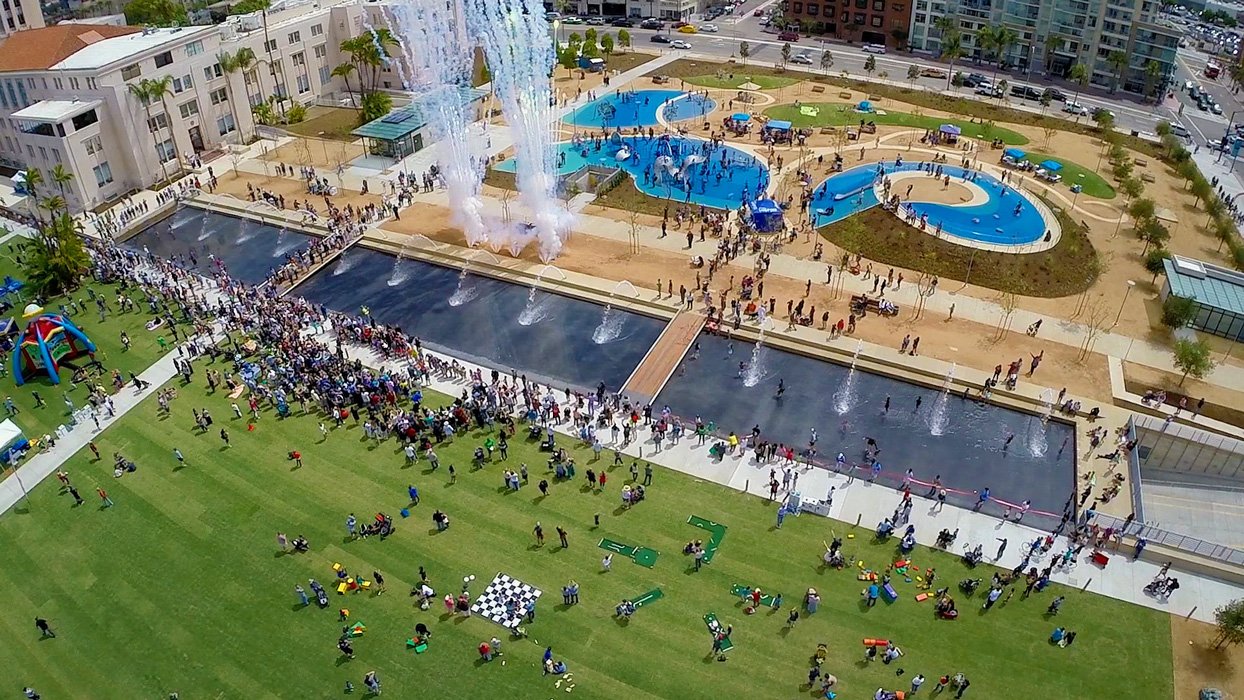
San Diego County Administration Center Waterfront Park, San Diego, CA
Aquatic Design Group provided design and engineering services for two, 800-foot interactive water features as part of the new County Administration waterfront building.
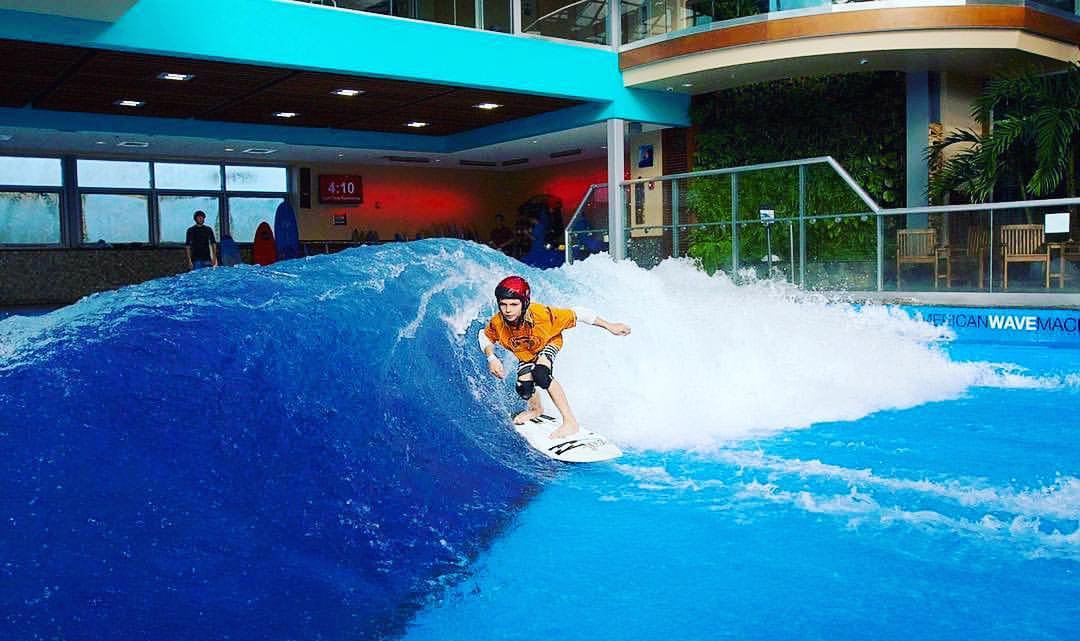
Aloha Surf House, Joondalup, Australia
Aquatic Design Group provided programming, planning, design and engineering services for the new, OffShore Surf (American Wave Machines) stationary wave system/attraction at the new Aloha Surfhouse in Joondalup, Australia. Aloha Surfhouse comprises of multiple areas including the wave pool with waves that can range from two to six feet and vary in breaking styles, a retail boutique, yoga studio with more than 30 classes per week, a cafe, two themed kids party rooms, and a larger corporate room for events.

Emerald Glen Recreation & Aquatics Complex, Dublin, CA
Aquatic Design Group provided programming, planning, construction documents and construction observation services as required for the construction of a new Indoor 6,000 square foot swimming pool, new outdoor 5,000 square foot swimming pool, new outdoor activity pool with play features, and a new outdoor six-slide waterslide complex for the City of Dublin.
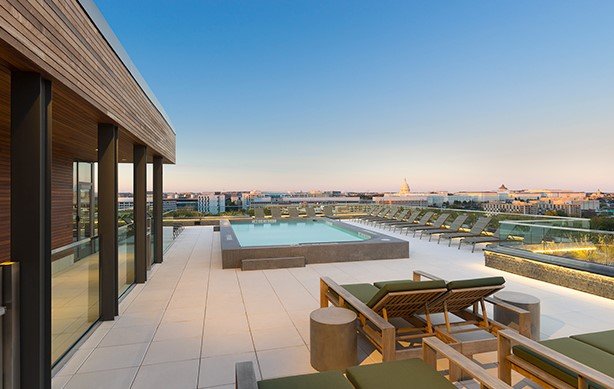
Eliot on 4th Rooftop Pool, Washington, DC
Aquatic Design Group provided design, engineering and construction observation services for an on structure roof-top plunge pool with panoramic views of Washington, DC.
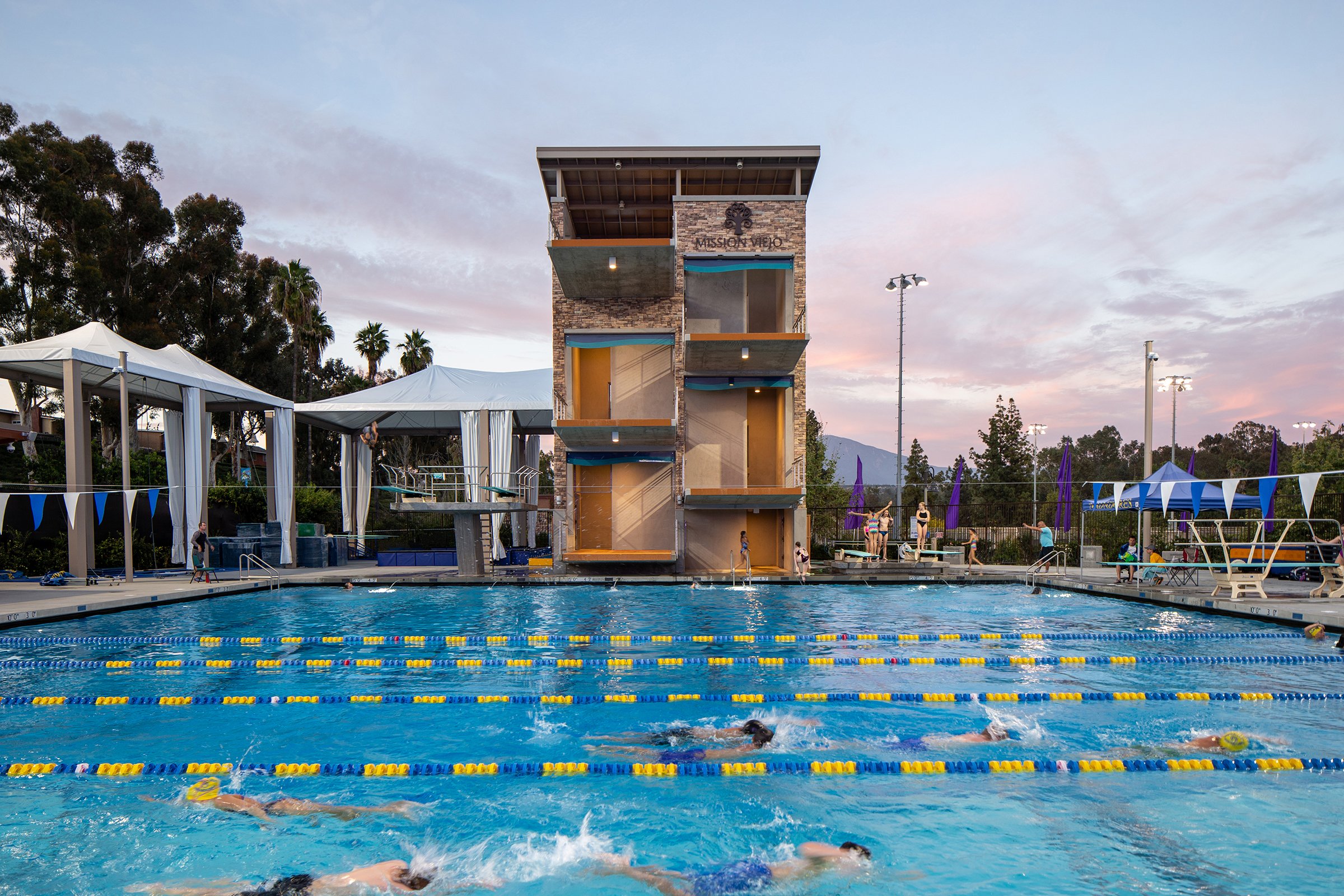
Marguerite Aquatic Complex, Mission Viejo, CA
Aquatic Design Group worked with the City of Mission Viejo to renovate its 46-year-old Marguerite Aquatics Complex into a world-class facility with a 45-foot-tall dive tower with doublewide platforms that required over 1 million pounds of concrete; a 50-meter, Olympic-sized swimming pool, a dive pool and a shallow pool where children can learn to swim; new dive and swim school offices; another restroom building; shaded grandstands; state-of-the-art scoreboards, sound system and closed-circuit TVs; and dryland training areas. Project also included drought-tolerant landscaping and water-efficient irrigation.

Wake Forest Reynolds Gym North Expansion, Wake Forest, NC
Aquatic Design Group provided design, engineering and construction administration services for a new eight-lane x 25-yard lap swimming pool and a hydrotherapy spa that are part of the new campus recreation center at Wake Forest University.

El Centro Aquatic Center, El Centro, CA
The City of El Centro actively worked on securing the funding for a new aquatic center for 15 years. Planning and fundraising efforts prevailed and the 3.5 acre El Centro Aquatic Center opened in the Fall of 2019. Due to the culture of the El Centro community and its proximity to Mexico, a large and bilingual community outreach effort shaped the planning and execution of the new facility. The award-winning facility features a 25-yard competition pool, an interactive children’s / recreational pool, an instructional / fitness pool, a lazy river, beautiful support buildings and space for a future water slide. The competition pool features eight 25-yard lanes and pool depths that range from 3’-6” to 10’-3”. The interactive children’s / recreational pool is circular in shape and has 12 unique interactive water play features. The instructional / fitness pool features three 25-yard lanes, pool depths that range from 3’-0” to 4’-6” and stairs that run the entire length of the pool. With over 13,500 square feet of water of various depths and temperatures a wide array of aquatic programming is offered to meet the present and future needs of any El Centro and Imperial County regional resident.
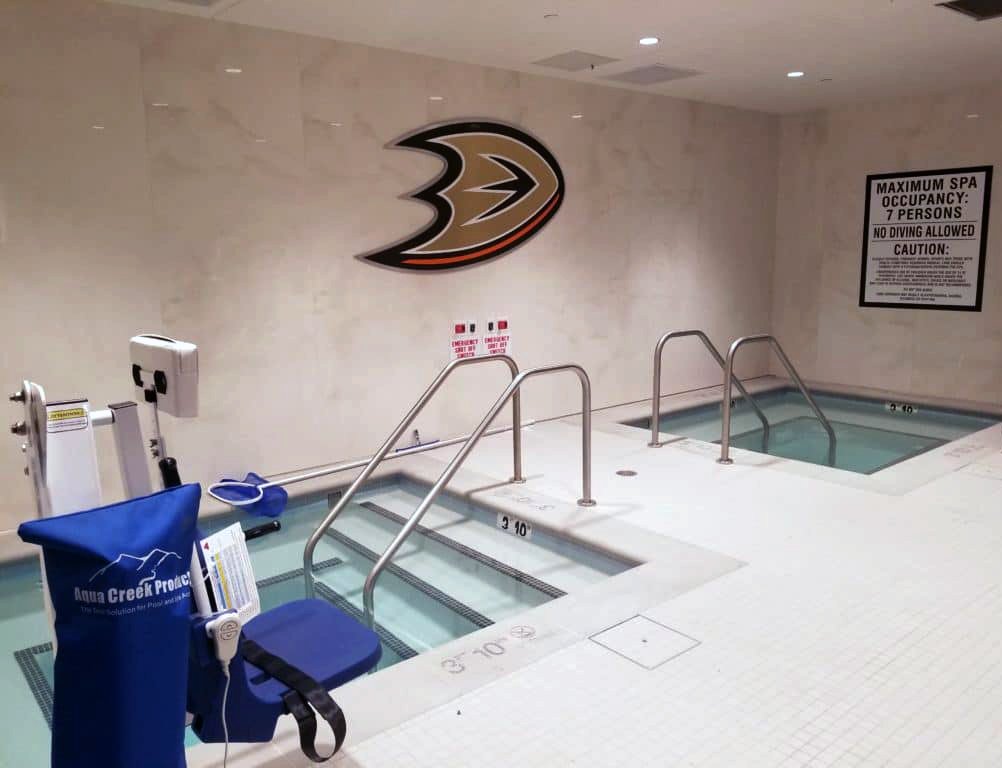
Anaheim Ducks Training Facility, Irvine, CA
Aquatic Design Group provided design, engineering and construction observation services for two concrete plunge pools (one hot, one cold) with two hand-held hydrotherapy jets in the hot plunge pool for Anaheim Ducks.
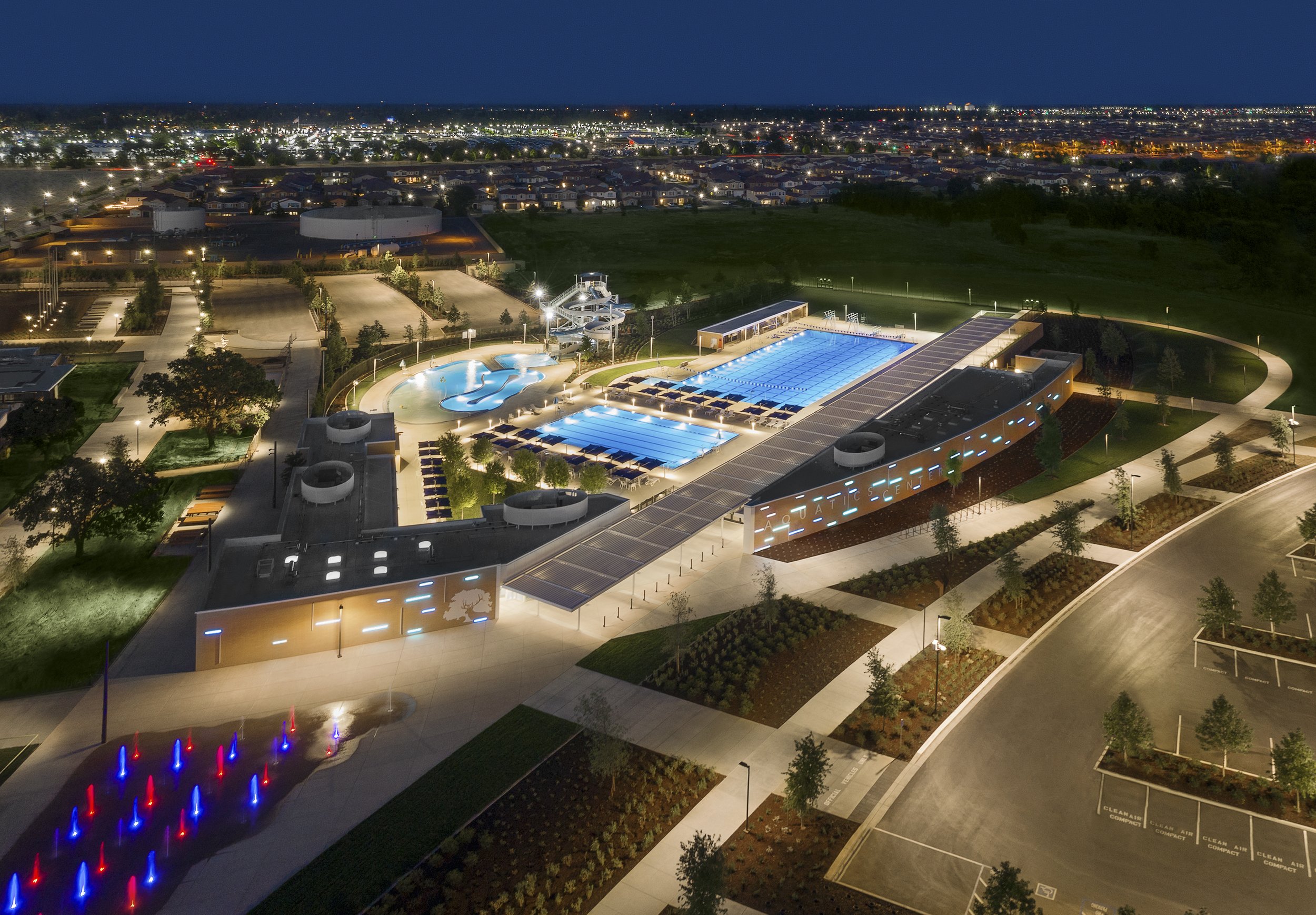
Elk Grove Aquatic Center, Elk Grove, CA
Aquatic Design Group provided design and engineering services for a new 50-meter competition pool with stadium seating, a six-lane shallow instruction / fitness swimming pool, and a recreation pool with water play features, lazy river current channel, and waterslide reception area including two 28-foot-tall flume waterslides.
The 50-meter competition pool is one of only three in the region and features eighteen 25-yard lanes and eight 50-meter lanes. It also has pool depths that range from 3’-6” to 13’-3”, which support two one-meter and two three-meter springboard diving boards. The instructional / fitness pool features six 25-yard lanes, pool depths that range from 3’-6” to 5’-0” and stairs that run the entire length of the pool. The recreational pool features a zero-depth beach entry, six unique interactive water play features, a lazy river current channel, a water slide receiving area with spacious stairs and two 28-foot water slides. The two-slide complex features one open-flume body slide and one closed-flume body slide, and the pools and water slides have fun, themed names: Treasure Island (recreational pool), Castaway Cove (instructional / fitness pool), Big Kahuna (competition pool), Coconut Cannon (closed-flume slide) and Jungle Falls (open-flume slide).
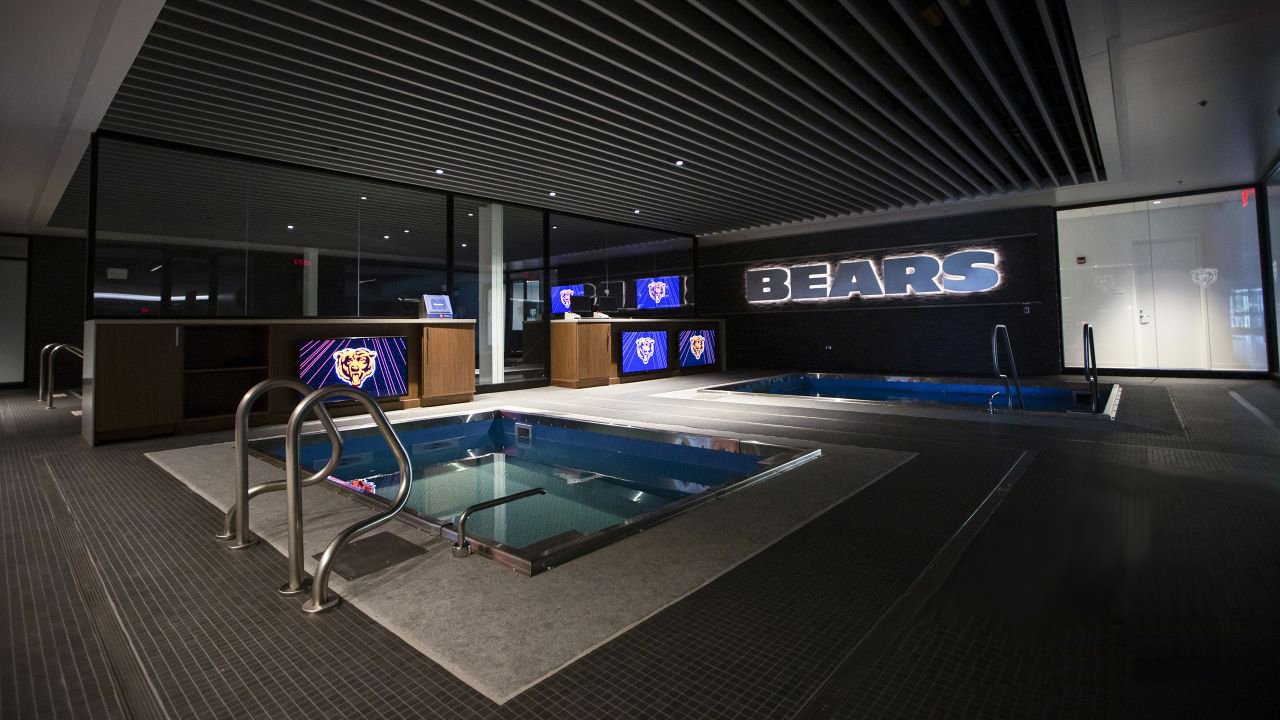
Chicago Bears Training Facility, Lake Forest, IL
Aquatic Design Group provided design, engineering, and construction administration services for the following aquatic features: one hot plunge pool, one cold plunge pool, and two Hydroworx treadmill pools at the state-of-the-art new NFL training facility for the Chicago Bears in Lake Forest, IL.
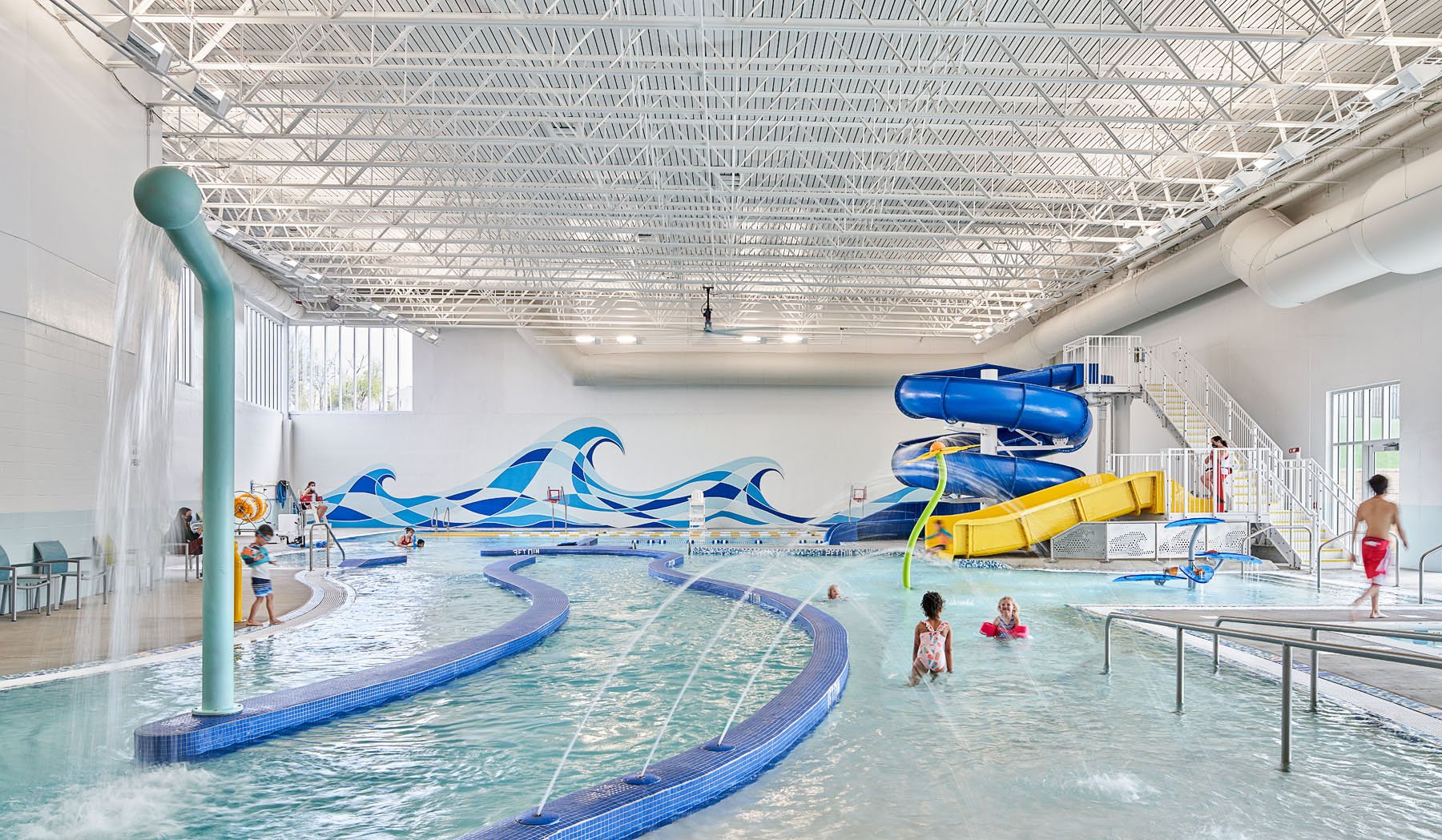
Merriam Community Center, Merriam, KS
Aquatic Design Group provided design, engineering, and construction observation services for the development of an aquatic center as of a beautiful new 66,000 SF community center on a seven-acre site in the heart of the Merriam community. The design includes a new indoor 2,800 SF leisure and lap pool (four-lane x 25-yards) with lazy river and slide, and a small indoor therapy pool. Outdoors, there is a large outdoor leisure pool with beach entry and water play features, and an eight-lane x 25-meter lap pool. The aquatic center is only one part of a beautiful new 66,000 SF community center on a seven-acre site in the heart of the Merriam community.
Aquatic Design Group included several innovative features in our design, including an air activated "rapid simulator" depth charge bubbler on the lazy river in the indoor activity pool, activated by interactive features located on the pool deck. Mechanical features of note include a compressor for the depth charge bubbler, hi-rate sand filters with heat exchangers, and PPG chemical feed system.
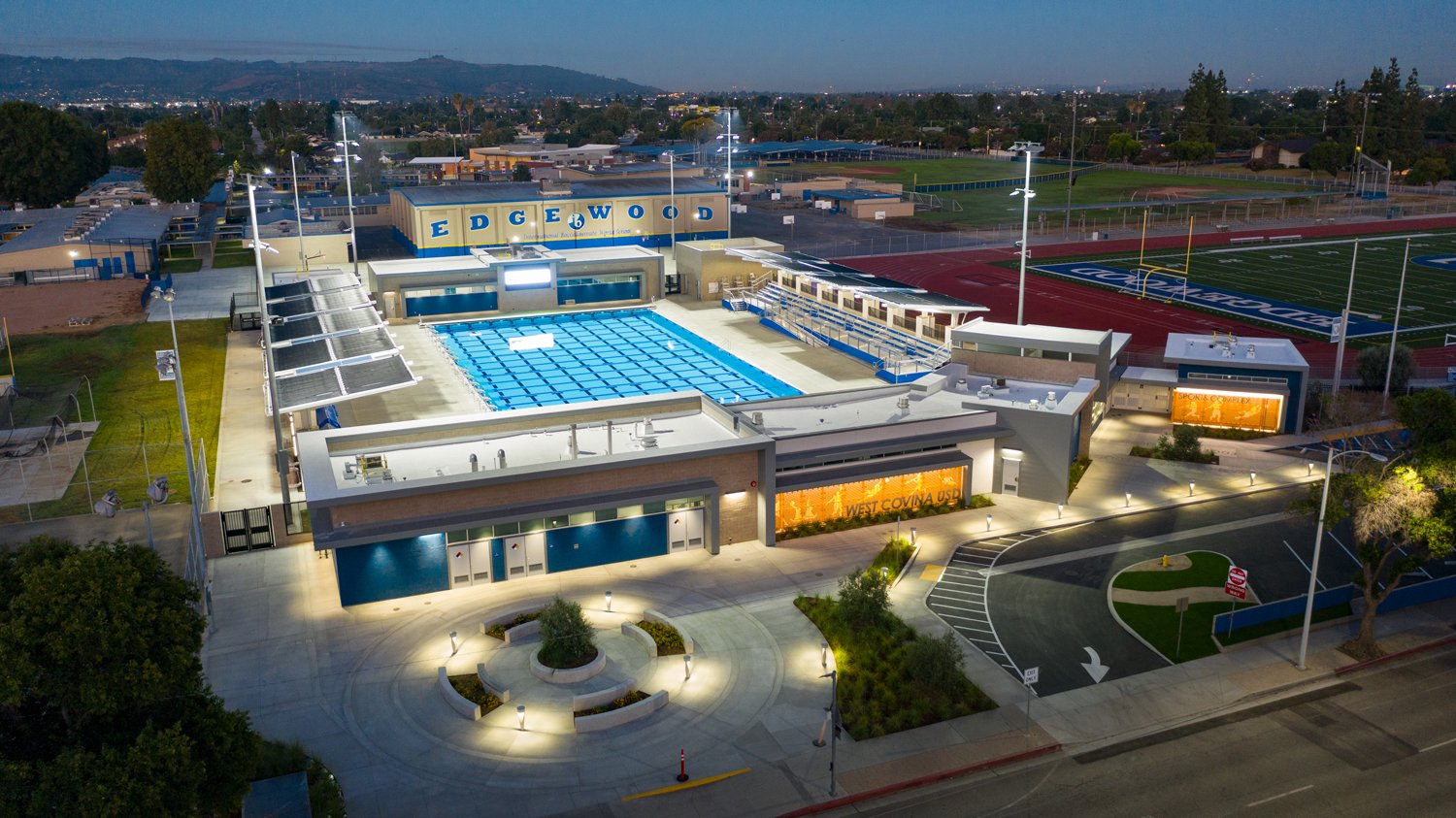
Edgewood High School, West Covina, CA
Aquatic Design Group provided design, engineering and construction observation services for a new 51.5-Meter x 25-Yard Myrtha Rim Flow competition pool, including decks and drainage, at Edgewood High School in West Covina, CA.

Aquatic Design Group provided design, engineering, and construction observation services of an expansive aquatic complex within the new 87,000 square-foot Broomfield Community Center. Featuring four distinct indoor pools in two natatoriums– nine-lane x 25-yard competition pool with spectator seating for 100, along with a 6,500 square-foot recreation pool, a therapy pool, and a hydrotherapy spa - the natatorium stands as a central feature. Accommodating Broomfield's active senior population, the attached senior center was preserved through phases of renovation and replacement. The new facility's design artfully integrated into the site limitations, including a historic drainage ditch, open space, and reservoir, creating a harmonious relationship between architecture and surroundings.
Strategic design choices were made to optimize lighting and minimize humidity-related concerns. A wave-like form liner on the natatorium's exterior alludes to the aquatic interiors, while a sawtooth façade on the north side channels indirect sunlight into the warm therapy pool. The facility boasts additional amenities, such as two basketball/volleyball courts, locker rooms, family cabanas, weight room, child watch area, preschool, outdoor play area, fitness studios, classrooms, administrative spaces, and more.
This project was featured in the 2024 Athletic Business Aquatic Design Portfolio.
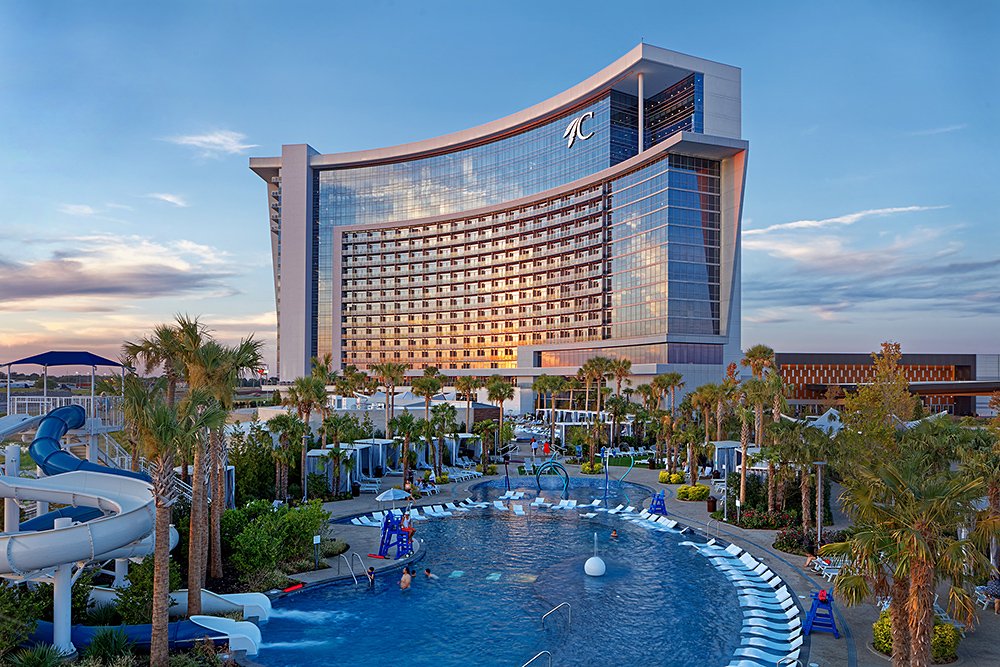
Choctaw Resort & Casino Expansion AQUA Pool, Durant, OK
As part of a multi-faceted resort expansion project, Aquatic Design Group provided design, engineering and construction observations services for two new pools - an exclusive adult-only pool with swim up bar, and hydrotherapy spa, and main pool with zero-depth entry, in-water benches, children’s wet play area, and thrilling waterslides. The pool deck area features over 50 luxury pool side cabanas and 750 chaise lounge chairs including in-pool seating, and four outdoor venues for food and drinks highlighted by poolside service and swim up bars.
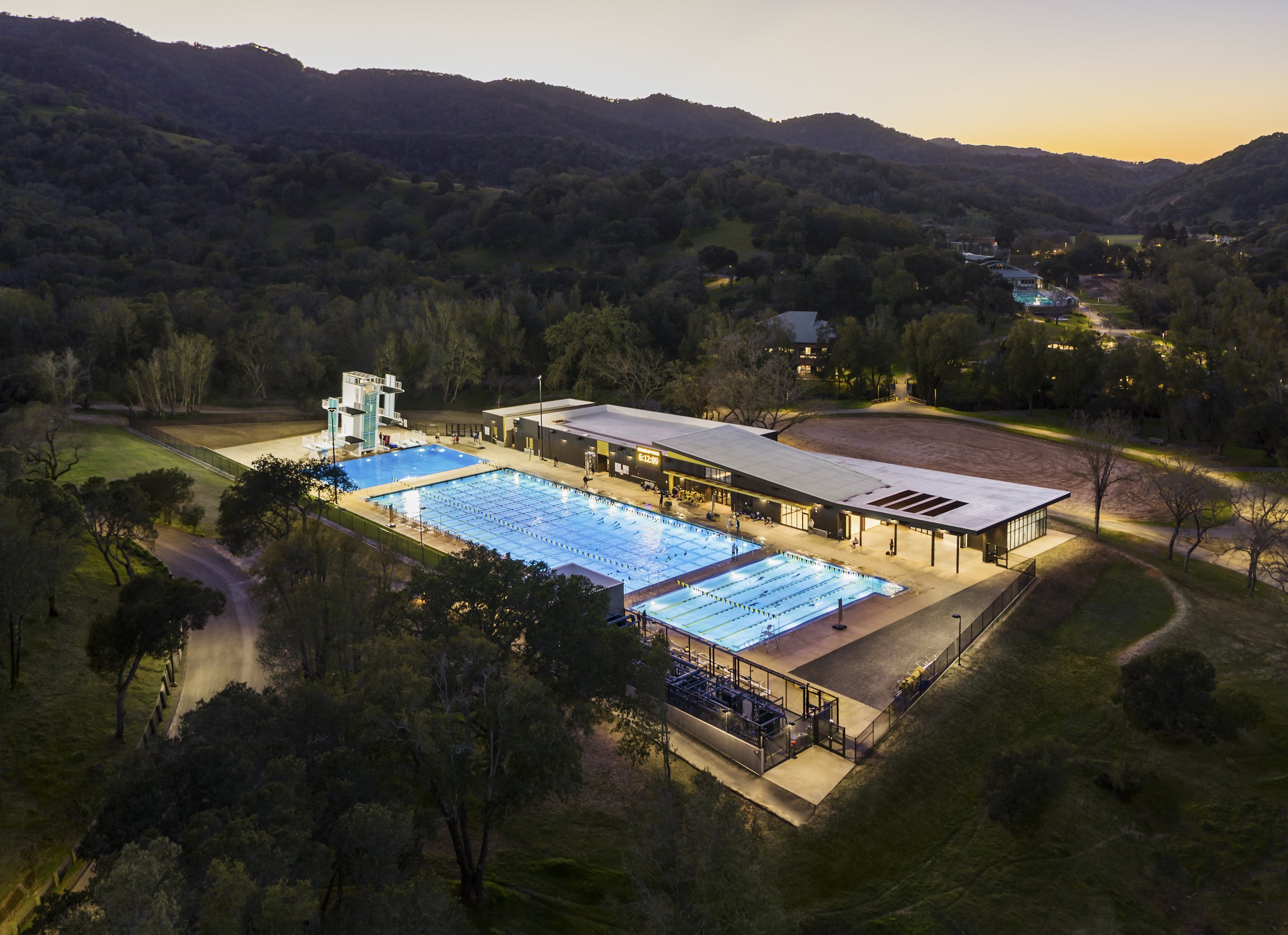
College of Marin Miwok Aquatic Center, Indian Valley, CA
Aquatic Design Group provided design and engineering services for a new 50-meter deep gutter competition pool, new six-lane x 25-yard rim flow warm up pool, dive pool and dive tower for the College of Marin Miwok Center. The pools were designed for joint use and programming by the College of Marin as well as the surrounding community for aquatics classes, swim team practices and meets, and camps. The new state of the art campus recreation and wellness center also includes a gymnasium and cardio, group fitness, and weight lifting area as well as classrooms, locker rooms, administrative and staff spaces, and indoor/outdoor workout studios.
Designed to be LEED Platinum-equivalent, the facility incorporates several energy saving measures, such as utilizing pool covers and re-using the water from the pool backwash process to irrigate the campus quad lawn.
The Miwok Center received the 2022 Award of Excellence – Specialized Facility, Community College Facilities Coalition, as well as the 2022 Merit Award for Education, Concrete Masonry Association of California and Nevada.
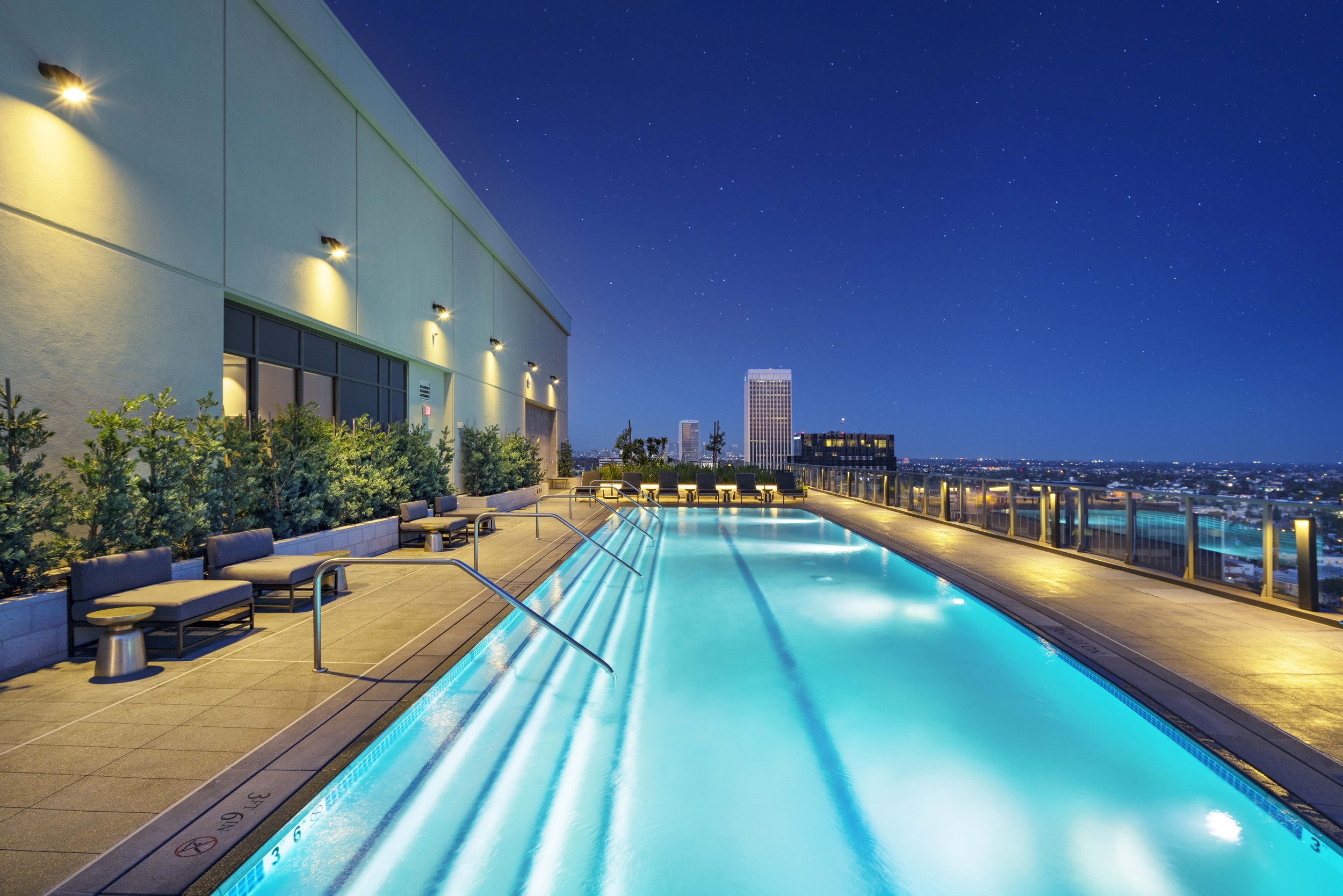
Vision on Wilshire, Los Angeles, CA
Aquatic Design Group provided design, engineering and construction observation services for an on structure roof-top plunge pool and hydrotherapy spa with panoramic views of Los Angeles.

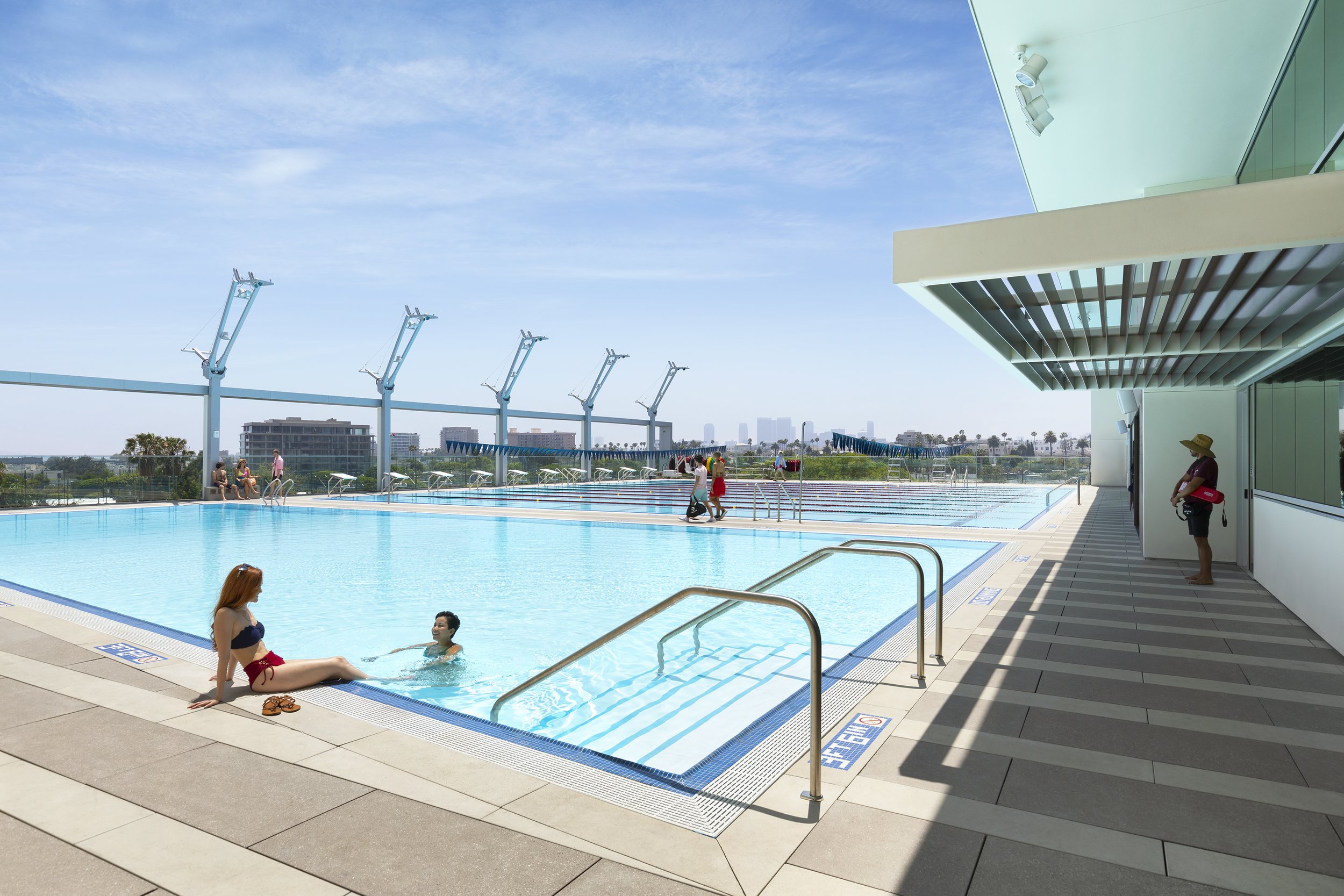
West Hollywood Recreation Center, West Hollywood, CA

Mt. San Antonio College Aquatic Center, Los Angeles, CA
Designed to replace its former facility, suburban Los Angeles junior college Mt. San Antonio now has a cutting-edge aquatics center that serves not only the college but the community at large. Aquatic Design Group provided design, engineering, and construction observation services for the 59-meter, all-deep competition pool with two movable bulkheads, and the 30-meter shallow-to-deep teaching and diving pool including a movable bulkhead for flexible programming. The pools were thoughtfully planned and designed to maximize flexibility and functionality while minimizing downtime, featuring an oversized deck, separation of athlete and spectator spaces, and redundant systems for uninterrupted operations. The facility gracefully invokes a sense of motion and fluidity, blending harmoniously with the campus aesthetics. This facility earned a prestigious 2023 Dream Designs Honor from Aquatics International Magazine.

Mar Vista High School, Imperial Beach, CA
Aquatic Design Group provided comprehensive design, engineering, and construction observation services for the Mar Vista High School Aquatic Center with a primary focus on the deep gutter Competition Pool, including pool decks and deck drainage. The project aimed at modernizing and enhancing the existing facilities, including a 62-meter outdoor pool with 21 swim lanes, three teaching lanes, and bleachers capable of seating up to 400 spectators. The project also included a 10,000 SF aquatics support building with dual-use restrooms and concessions, pool covers and mechanical reels, exterior rinse stations and lockers, outdoor showers, and a cutting-edge digital audio-visual display with an AV scoreboard and timing display. With a focus on education, swimming, and training room programs, the design-build project involved meticulous planning and execution over four years. The project not only meets the immediate needs of the school but, as the largest high school pool in Southern California, also positions the aquatics center as a dynamic venue for various community-wide activities.

Wyndham Margaritaville Hotel, Centennial Park, Atlanta, GA
Aquatic Design Group provided design, engineering, and construction observation services for new elevated swimming pool (approx. 1,500 SF) and new elevated hydrotherapy spa (approx. 150 SF). The rooftop pool offers panoramic views of Downtown Atlanta, including Centennial Olympic Park.
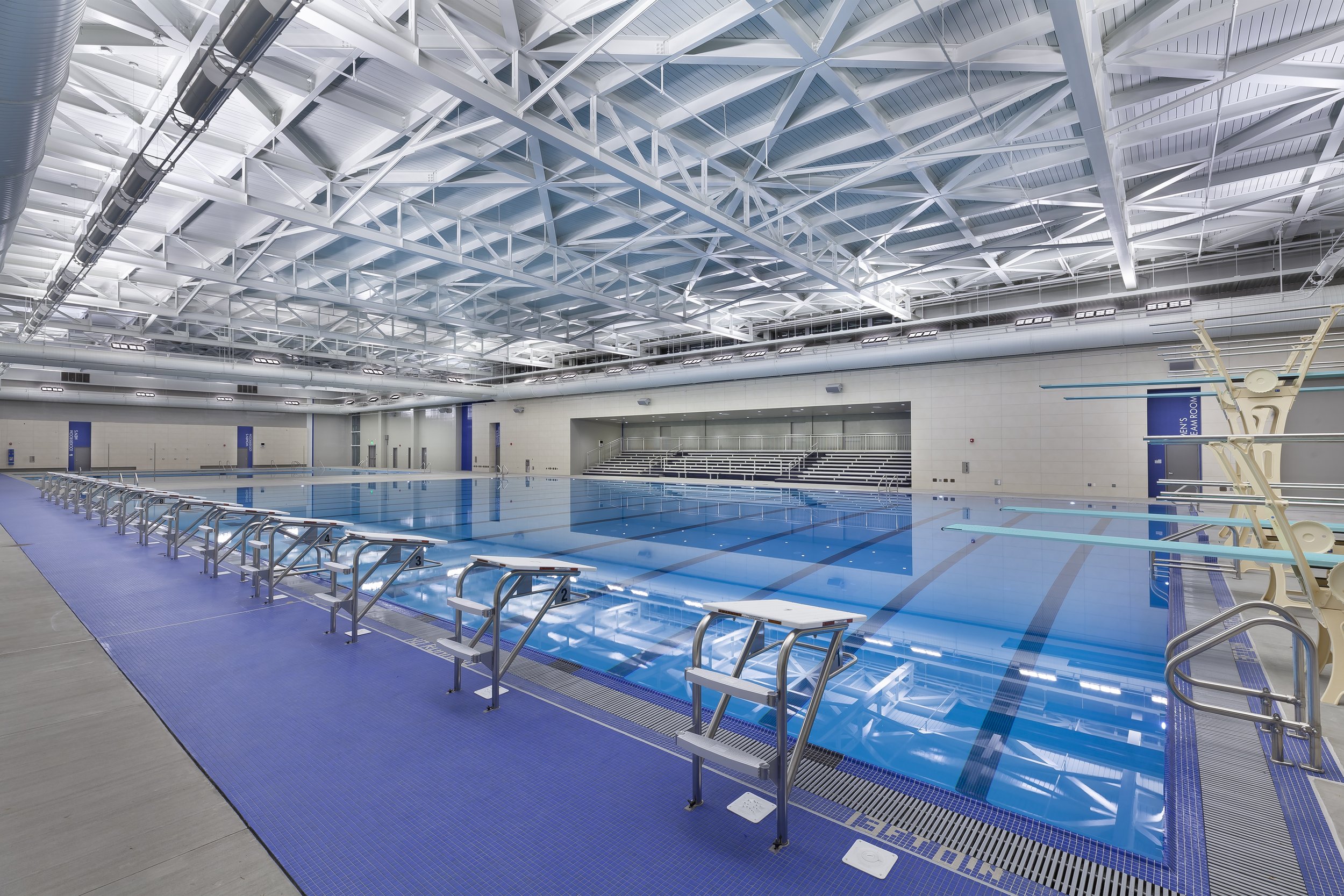
El Camino College, Torrance, CA
Aquatic Design Group provided design, engineering and construction observation services for an indoor 35-meter x 25-yard rim flow competition pool, and an indoor 4,820 SF Adaptive PE pool with peninsula. This 80,000 SF complex is more than pools—it's a hub for education and fitness. From classrooms and fitness rooms to a modern fitness center and weight training room, this is a space that supports both instructional use as well as athletic competition for the El Camino College Warriors' aquatic teams. This project was featured in the 2024 Athletic Business Magazine Aquatic Design Portfolio.
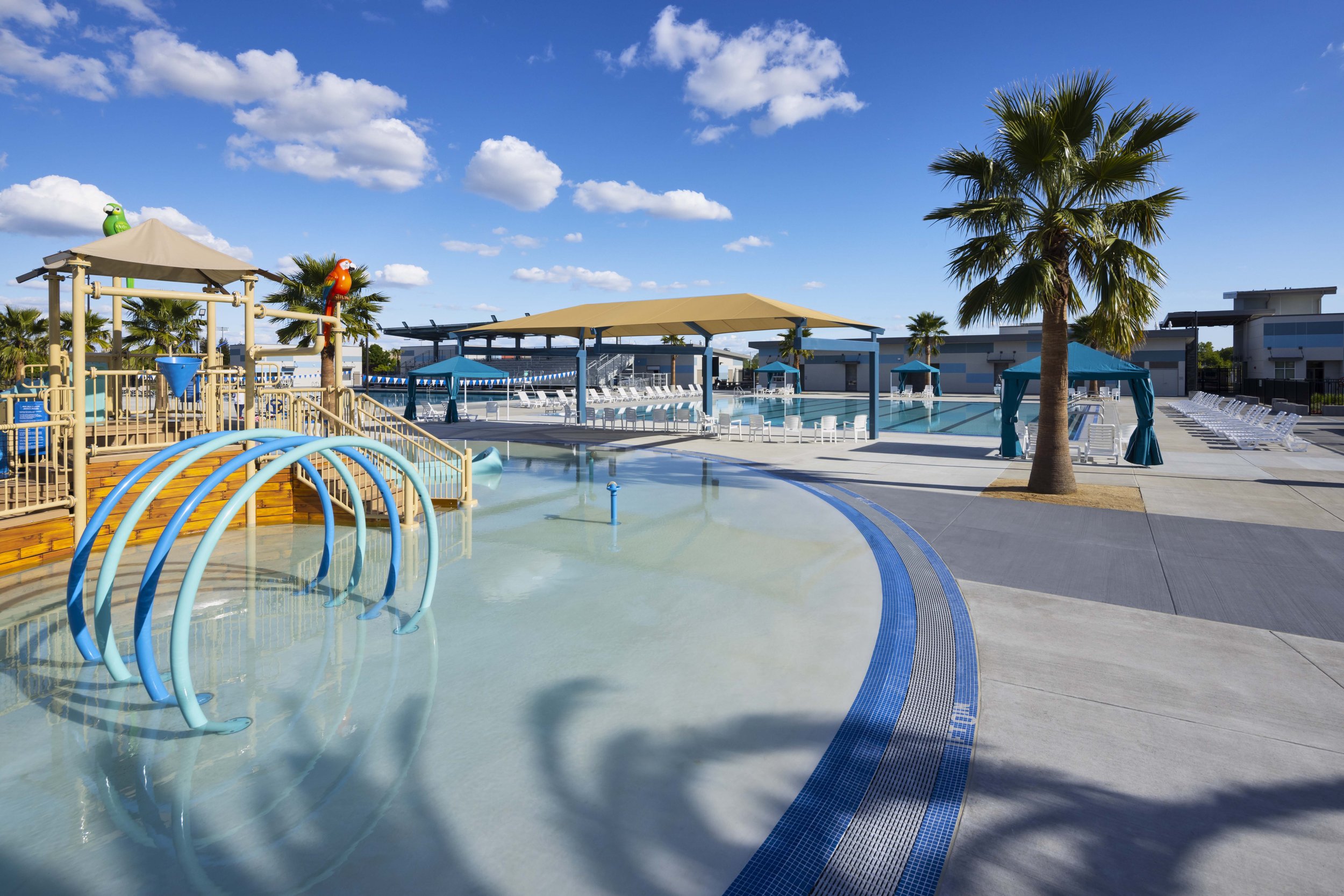
North Natomas Aquatic Center, Sacramento, CA
Aquatic Design Group provided a feasibility study, then design and engineering services for an Olympic sized (50-meter) competition pool, a 25-yard leisure / warm up pool, and a zero-entry children’s area with wet play features, slides and splash down areas, including decks and drainage design. This state-of-the-art joint-use facility has become a significant asset to the Natomas community, and exemplifies a successful partnership between the City of Sacramento and the Natomas Unified School District, hosting both high school and regional competitive aquatics programs.
Awards:
Athletic Business Magazine 2023 Aquatic Design Portfolio
Aquatics International 2023 Dream Design Awards
California Parks and Recreation 2022 Award of Excellence
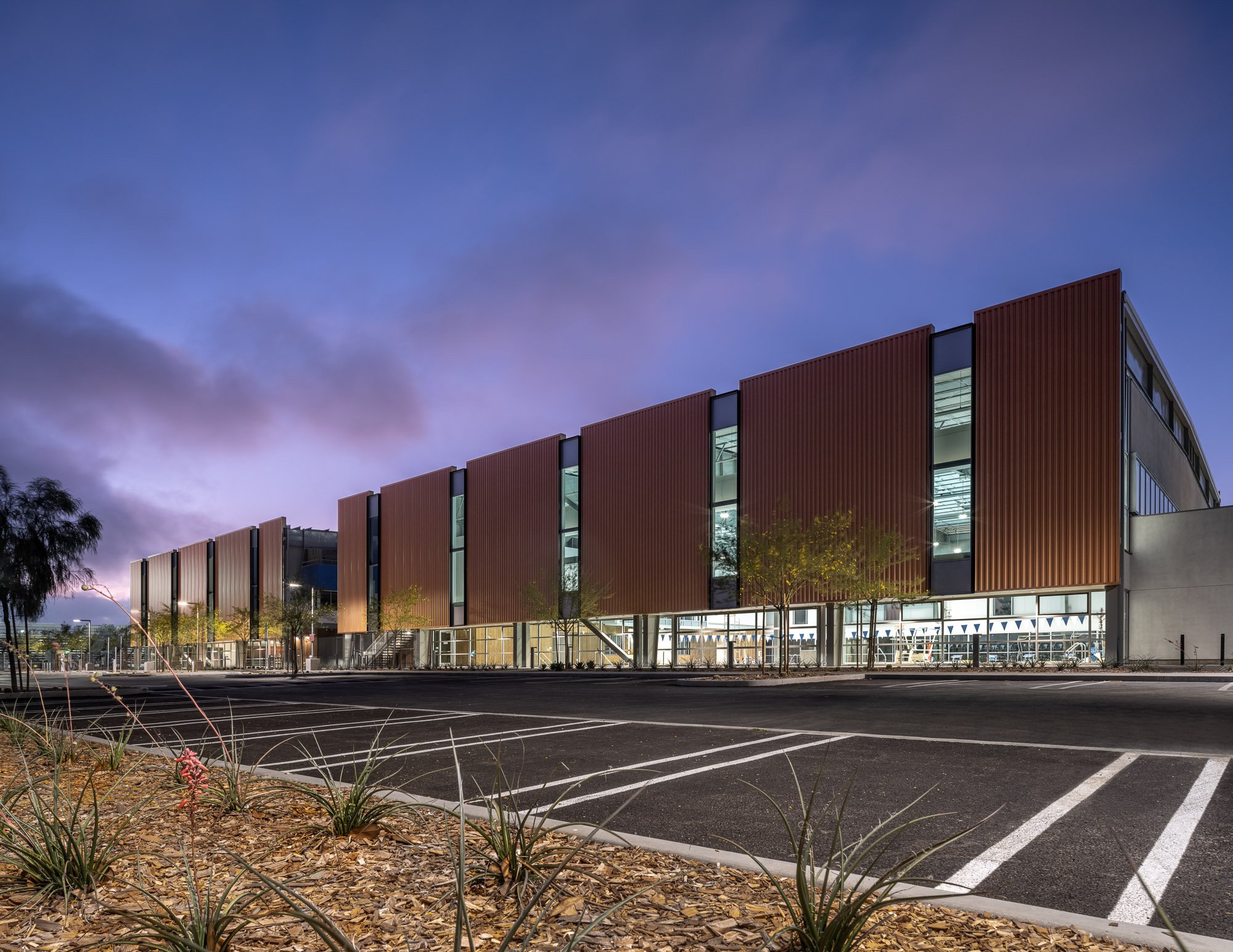
Michelle & Barack Obama Sport Complex, Rancho Cienega, Los Angeles, CA
Aquatic Design Group provided design and engineering for new indoor 25 yard x 120 foot general use competition swimming pool at the Michelle and Barack Obama Sports Complex in Los Angeles, CA. The Obama Sports Complex was designed and constructed as an NZE facility, making it the first NZE construction project in the City of Los Angeles. The chosen pre-engineered metal building (PEMB) solution meets the community's needs through the addition of two buildings: a 20,225-square-foot structure that houses a six-lane indoor pool and bathhouse and a 16,232-square-foot gymnasium that accommodates two high school regulation basketball courts, a mezzanine walking track, a fitness annex, a multi-use community room, and staff offices.
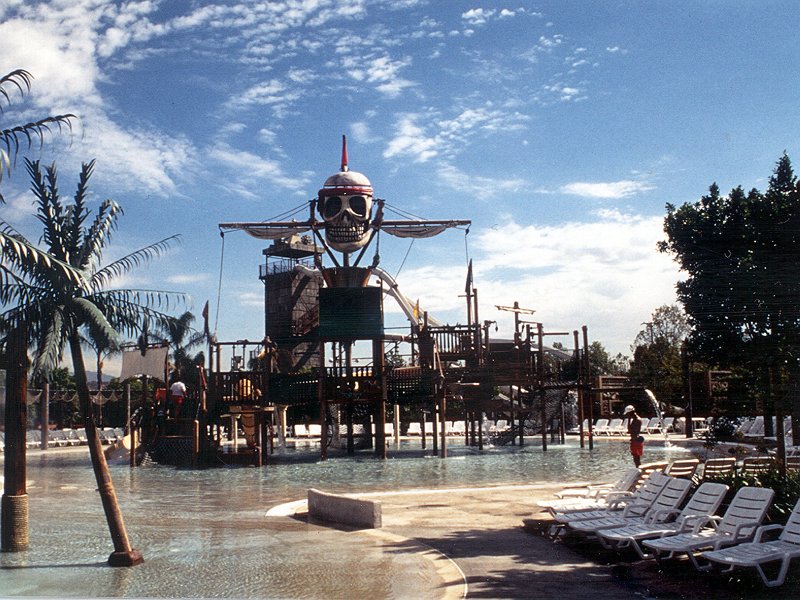
Six Flags Hurricane Harbor, Valencia, CA
Aquatic Design Group provided programming, planning, construction documents and construction administration as required for the Hurricane Harbor attraction at Six Flags Magic Mountain Theme Park in 1994. The project initially included a 24,000 square foot wave pool, a 20,000 square foot continuous river, a 12,000 square foot family activity pool, a 10,000 square foot teen activity pool, an 8,000 square foot children's activity pool, one six-person family raft ride, five fully enclosed inner tube flumes, three open inner tube flumes, five body flumes, a six lane mat racing slide, and five speed slides. Since then, Aquatic Design Group has provided construction documents and construction observation as required for the construction of a waterslide receiving pool for the new Tornado Waterslide Attraction in 2004 and a rainforest themed multi-level climb-on play structure with five water slides in 2010.
